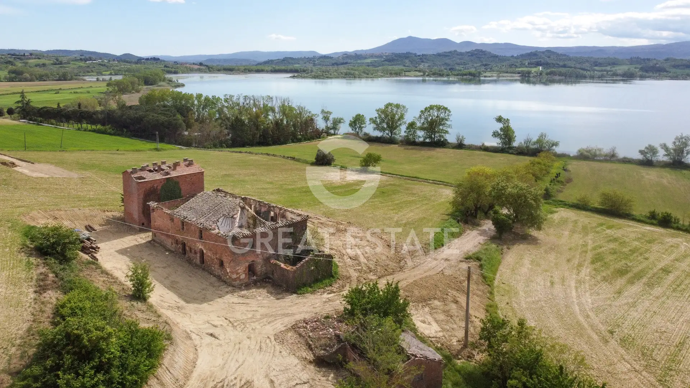
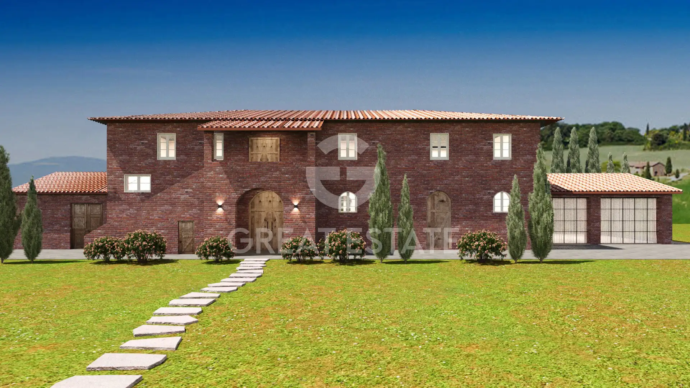
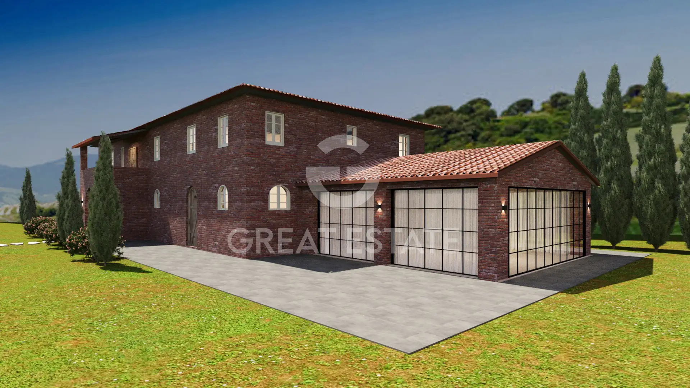
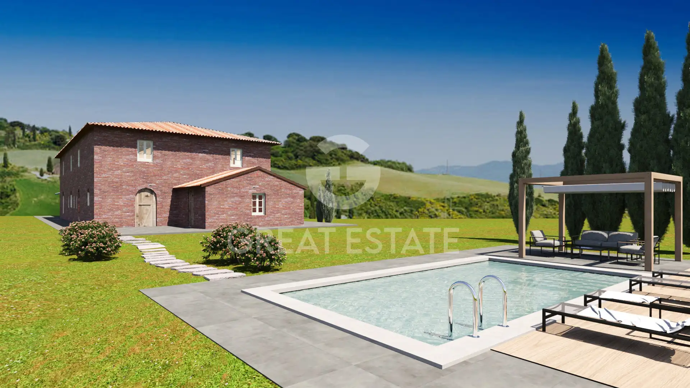
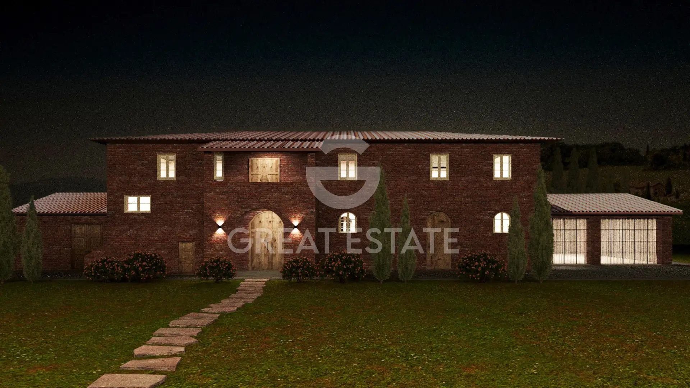
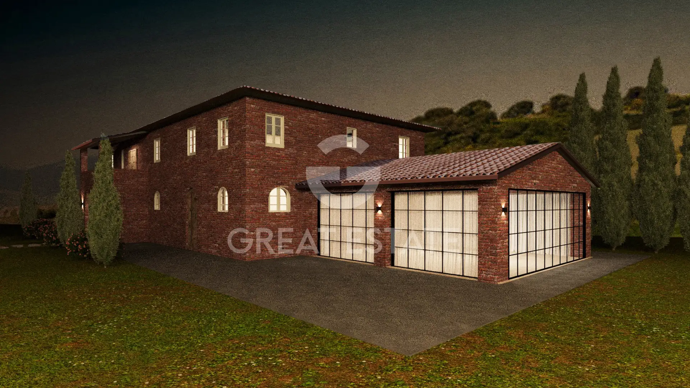
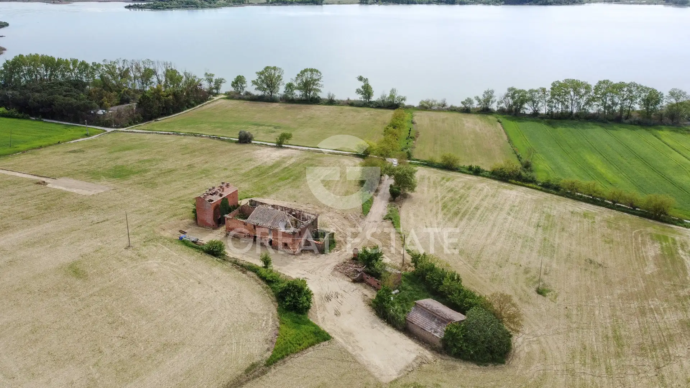
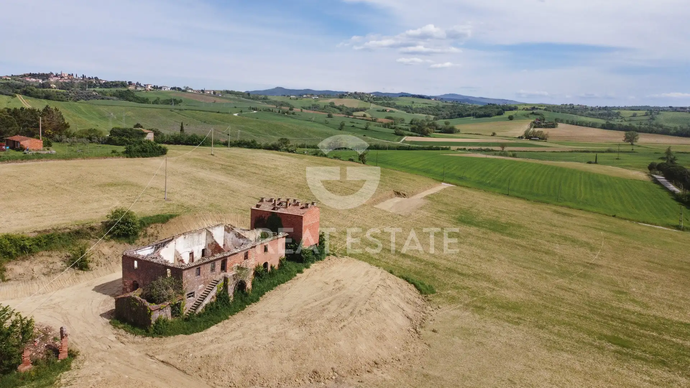
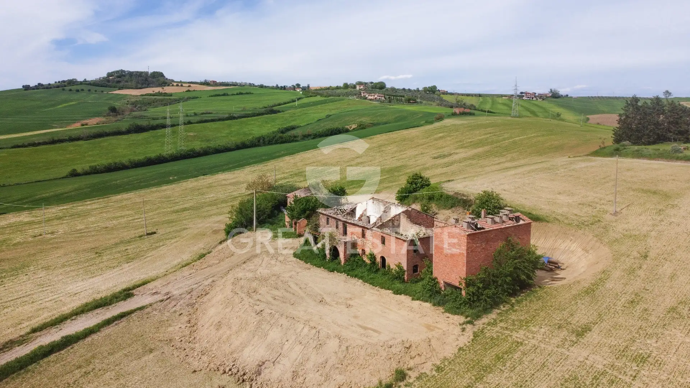
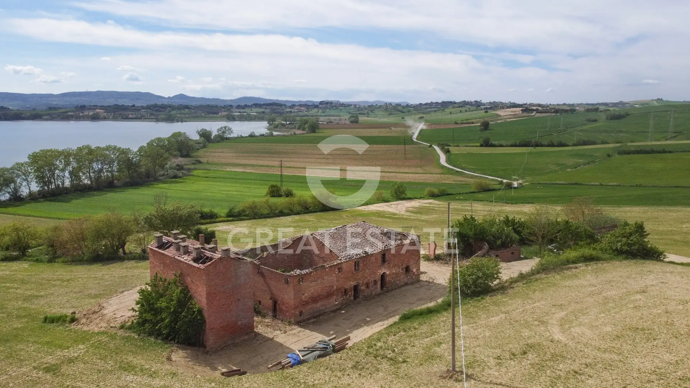
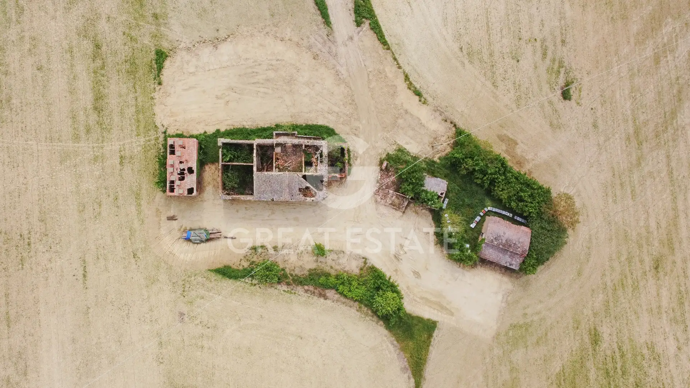
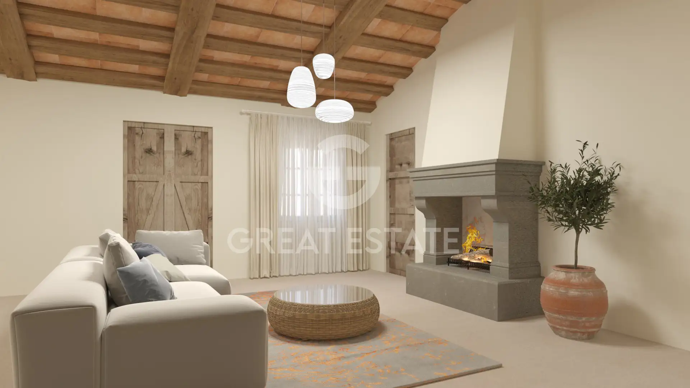
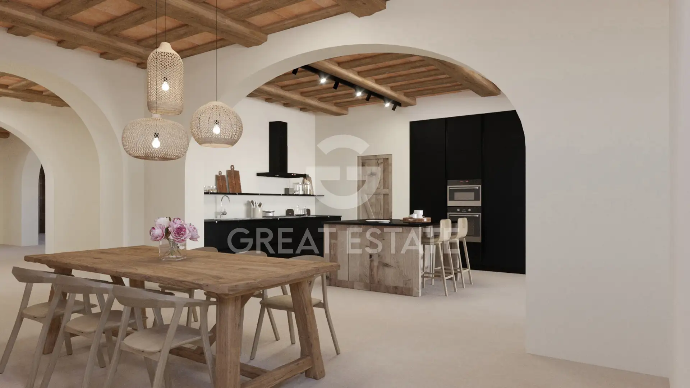
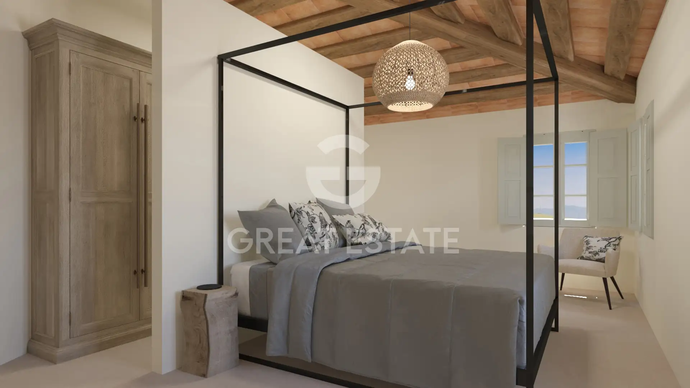
Area
525 м2
Bedrooms
5
Bathrooms
6
Year of construction
1800
House . City - Perugia
The farmhouse extends over two floors above ground, for a total area of approximately 510 sqm (of which approximately 450 sqm on the ground & first floor and 60 sqm of solar greenhouse). On the ground floor, there is a large living area with fireplace connected through large arches to the dining-kitchen-pantry area which in turn leads to the solar greenhouse, a study-TV room, a double bedroom for guests with a private bathroom, and a service area consisting of a second bathroom and a large laundry-ironing-wardrobe room. Finally, there is a utility room with an independent access also from the outside. A comfortable internal staircase leads to the first floor (also accessible via an external staircase) where there is a second living area with fireplace, which then leads to four large bedrooms, all with private bathrooms, and a gym room with a Finnish sauna. The garden (approximately 7,000 sqm) includes a magnificent swimming pool with infinity effect – a reinforced concrete structure (15 m x 5 m), surrounded by a stone-paved sunbathing area. Four covered parking spaces will also be built. The garden will be left as green soil, no further planting is planned in addition to those already there.
Services and facilities
 Pool
PoolAdditional details
Property type
Elite
Object type
House
Price
2 537 631 $
Land area
7000
Characteristics
 Pool
PoolInfrastructure
 Open pool
Open poolContact person
Comment

Buy house in Perugia 998 854 $
 7 Bedrooms
7 Bedrooms 9 Bathrooms
9 Bathrooms
856 м²
Access is provided via a conveniently surfaced road, just minutes from Perugia, nestled in the countryside amid several notable historic...

Buy house in Perugia 777 486 $
 5 Bedrooms
5 Bedrooms 4 Bathrooms
4 Bathrooms
280 м²
This exquisitely restored country house, renovated in 1990, is nestled in the hills of Castiglione del Lago, offering an exceptional...
Our managers will help you choose a property
Liliya
International Real Estate Consultant
