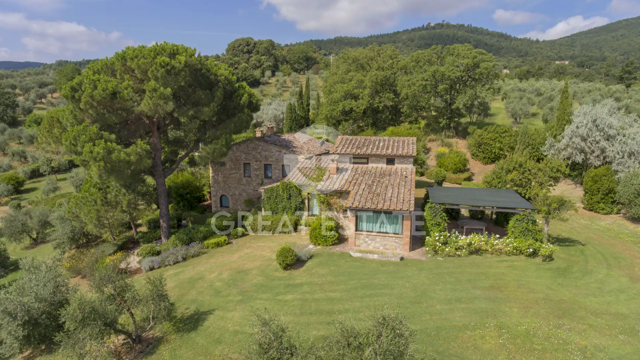
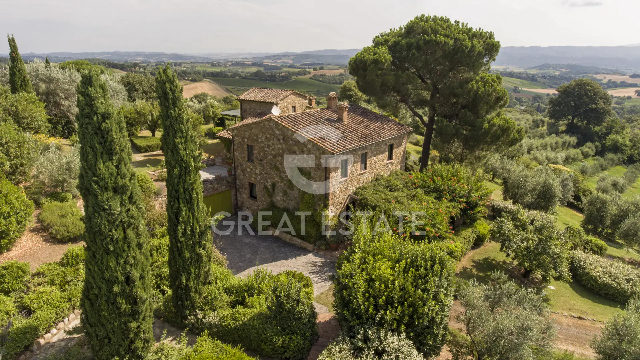
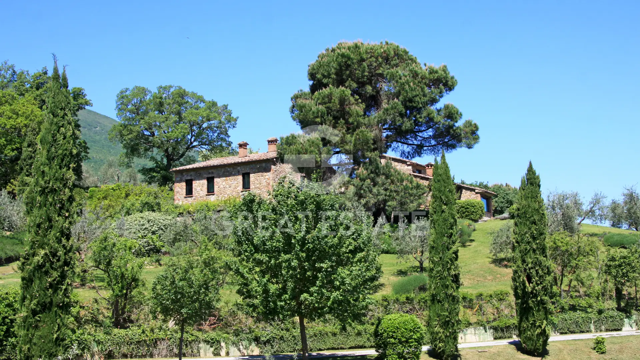
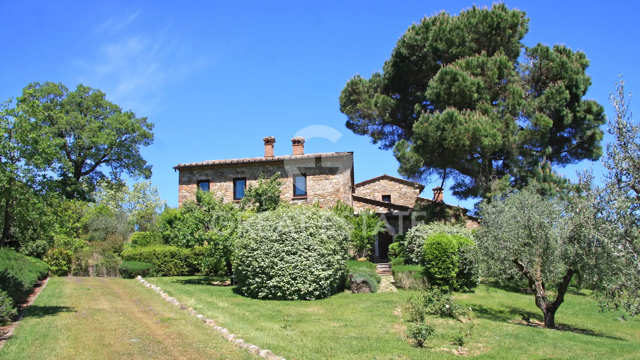
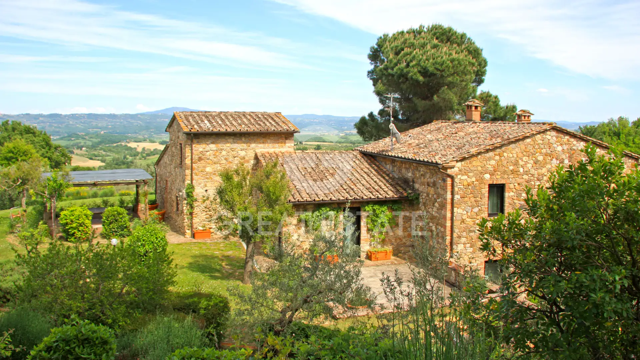
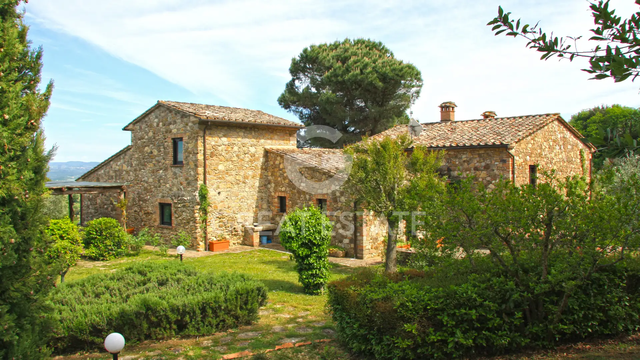
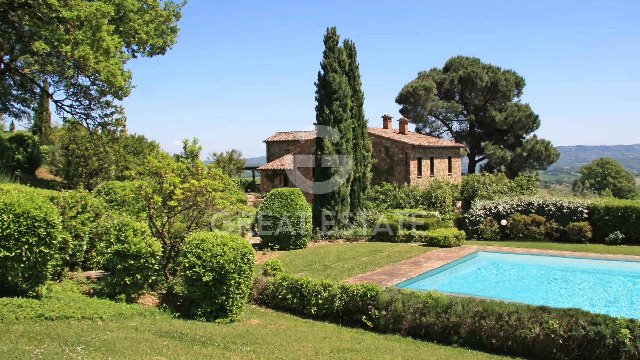
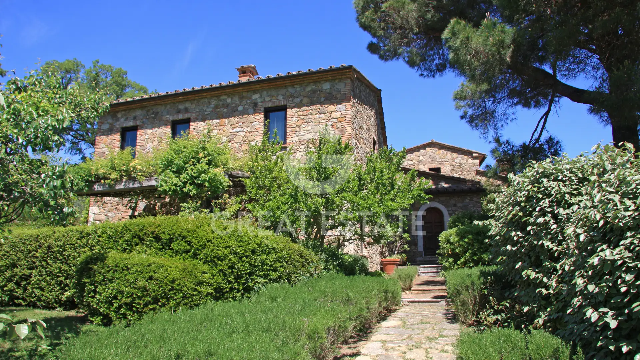
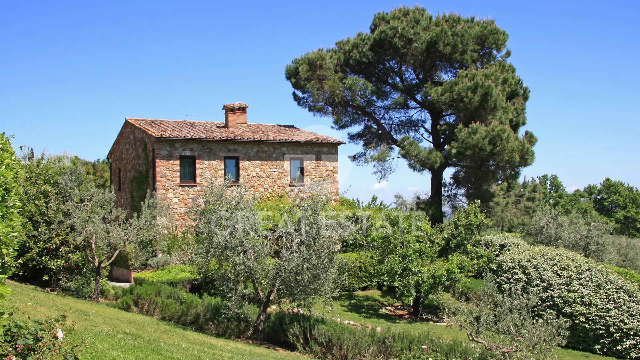
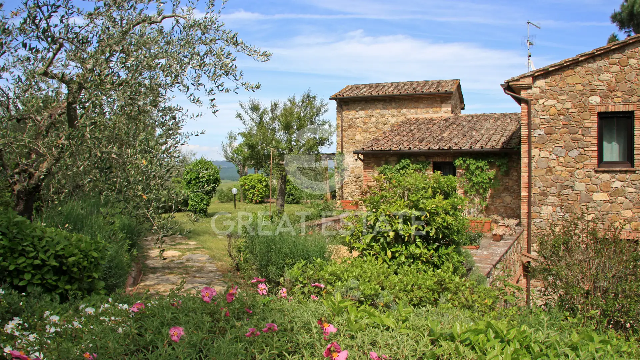
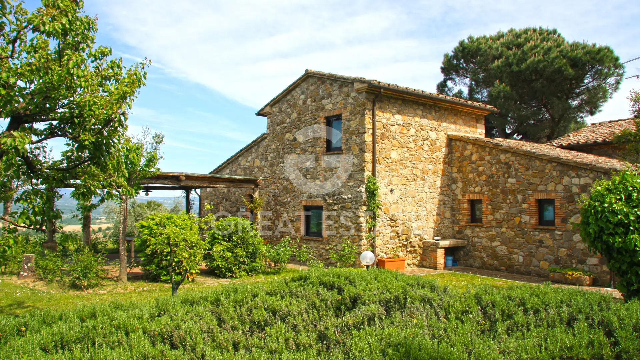
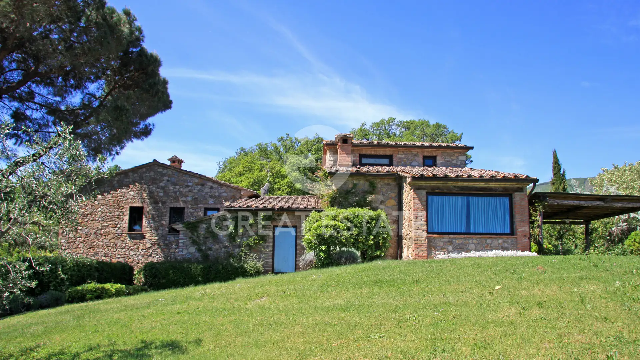
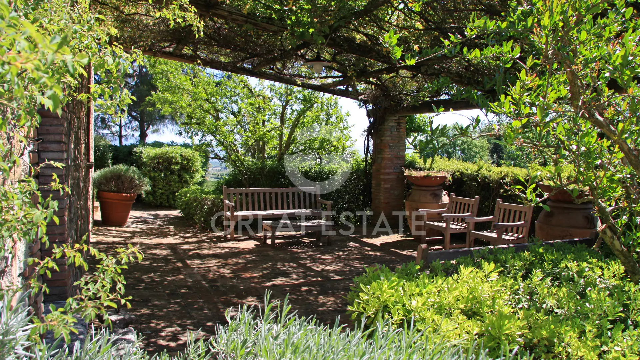
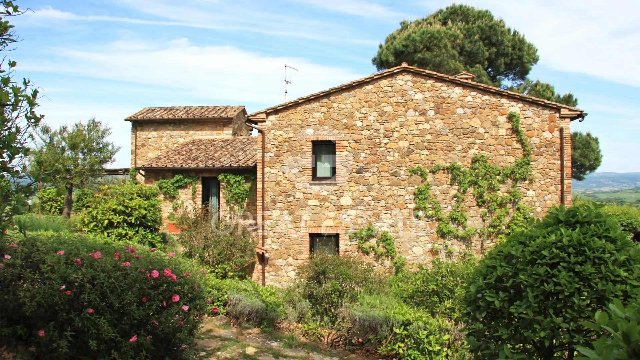
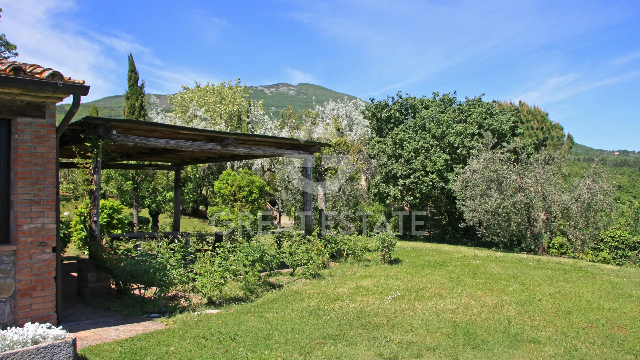
Area
1045 м2
Bedrooms
9
Bathrooms
9
Year of construction
2010
House . City - Siena
The Elisir Verde Estate consists of two typical Tuscan structures: an elegant country villa and a charming stone farmhouse.
The property can accommodate up to 10 guests in an atmosphere of absolute comfort and conviviality, offering harmonious spaces and an authentic Tuscan living experience.
The 410 sqm farmhouse is distributed over several levels and is surrounded by a romantic, lush garden where yellow rose pergolas intertwine with small labyrinths of lavender, roses and hedges.
The farmhouse enjoys a unique view, with the eye wandering over the soft Tuscan hills and is composed as follows:
On the ground floor, there is a large entrance hall, two spacious living rooms, one of which features a magnificent fireplace and overlooks an enchanting pergola.
From the entrance, a few steps lead up to slightly elevated levels, where you find:
- a kitchen, a dining area distinguished by a beautiful ancient fireplace and a large window overlooking a breathtaking panorama. From the kitchen, you access another charming pergola;
- a first double bedroom with an en suite bathroom;
- on the other side, a hallway leading to two bedrooms, each with a private bathroom;
On the first floor, there is the fourth bedroom with an en suite bathroom.
The basement includes a large garage of approximately 45 square metres, all technical rooms such as the boiler room and pressure system, a hallway leading to a laundry area and a distinctive wine cellar.
The 360 sqm villa is developed over two levels:
On the basement floor, there are two large and bright living rooms with fireplaces and large panoramic windows, a study, a spacious fully equipped kitchen, a guest bathroom, and the master bedroom with an en suite bathroom featuring two spacious walk-in closets. On the same level, there is a garage of approximately 95 square metres and a laundry room of approximately 73 square metres.
The upper floor, accessible via an internal staircase, consists of an additional living area with a kitchenette and three double bedrooms each with private bathrooms.
The two buildings are surrounded by a beautiful ornamental park of 11,000 sqm, with lush gardens, floral and aromatic plants, and medium to tall trees. The park is divided into two distinct areas to ensure maximum privacy for the estate’s two residences, which enjoy two private swimming pools measuring 15 x 7 meters and 11 x 6 meters respectively.
The property includes 9.3 hectares of agricultural land, ensuring complete privacy for both buildings. The land is cultivated with olive groves (7 hectares with 1,500 productive trees), woodland, and arable fields.
Services and facilities
 Pool
Pool
Additional details
Property type
Elite
Object type
House
Price
3 671 466 $
Land area
103178
Characteristics
 Pool
Pool
Infrastructure
 Open pool
Open pool
Contact person
Comment

 6
6
 7
7

504
Just a few minutes from the Casentinesi Forest National Park and the timeless elegance of the historic village of Stia,...

 2
2
 2
2

149
In the historic center of Siena, within a prestigious period building served by an elevator, we offer for sale an...
Our managers will help you choose a property
Liliya
International Real Estate Consultant
