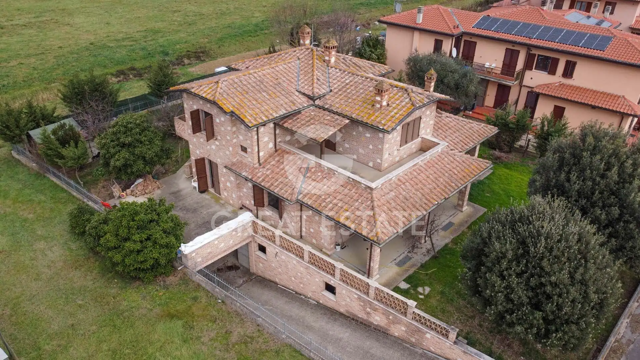
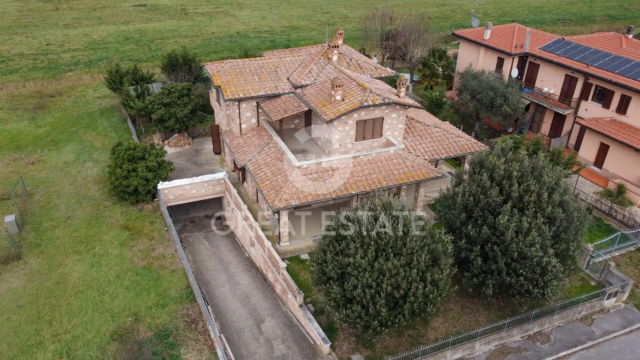
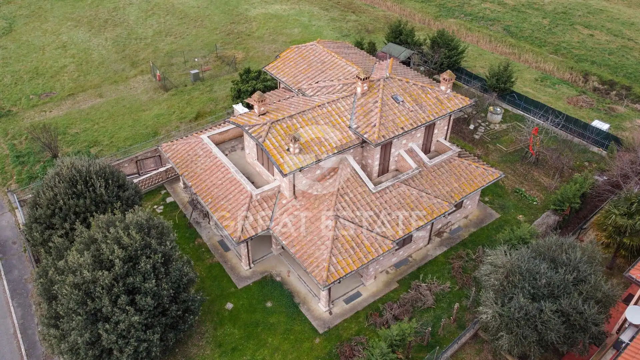
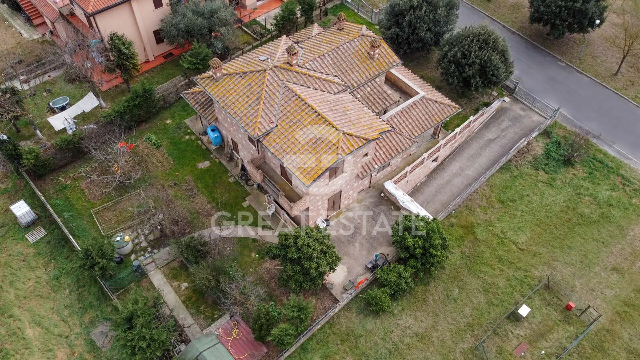
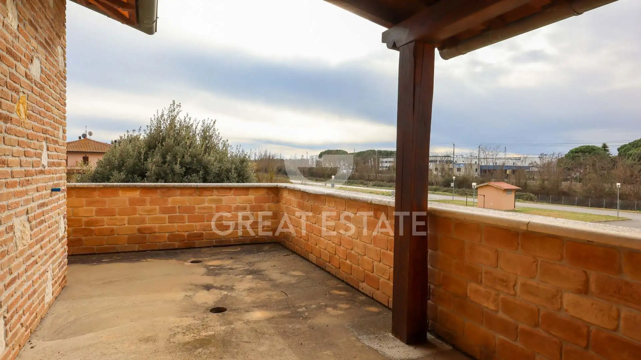
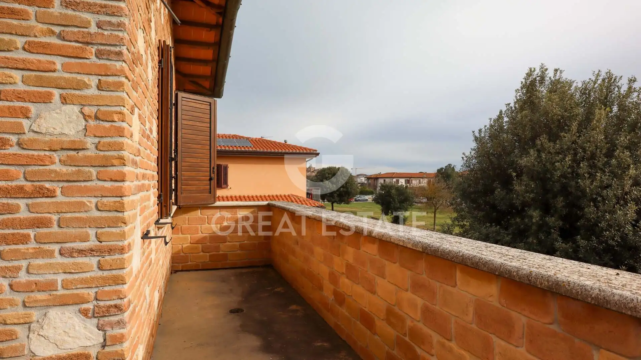
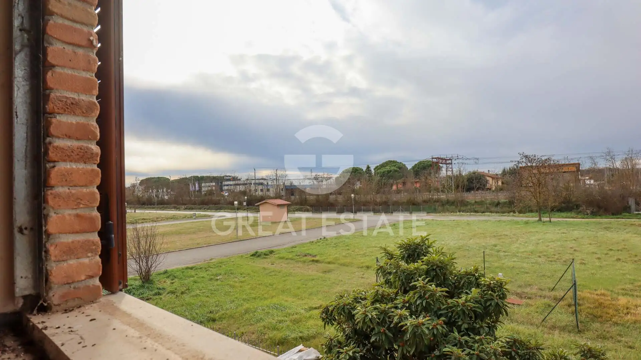
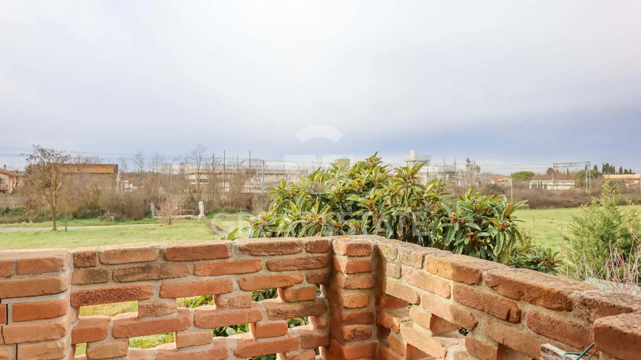
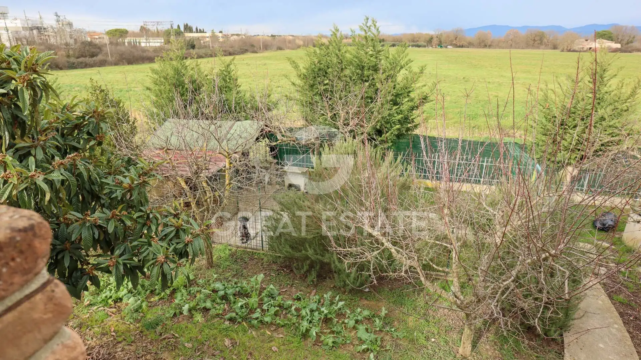
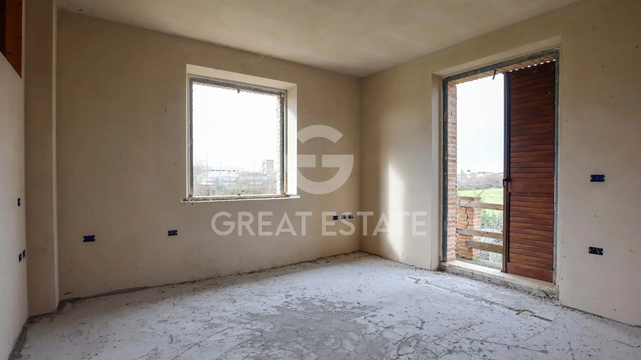
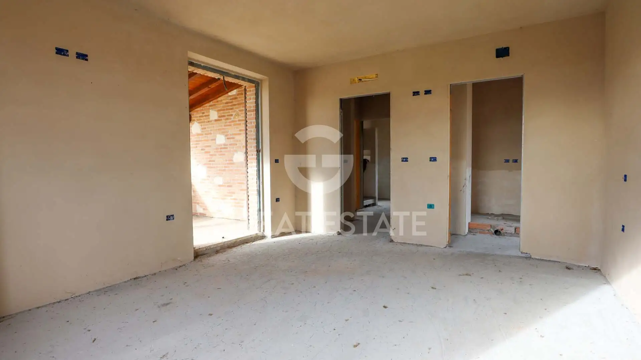
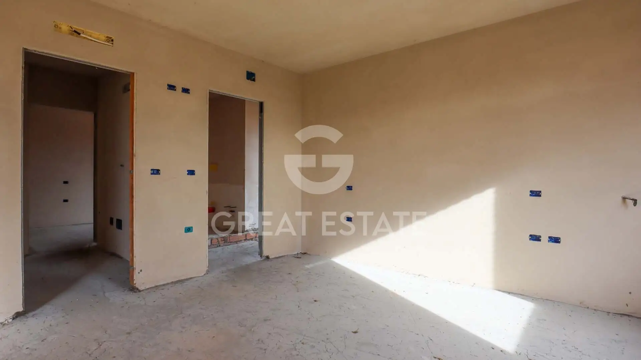
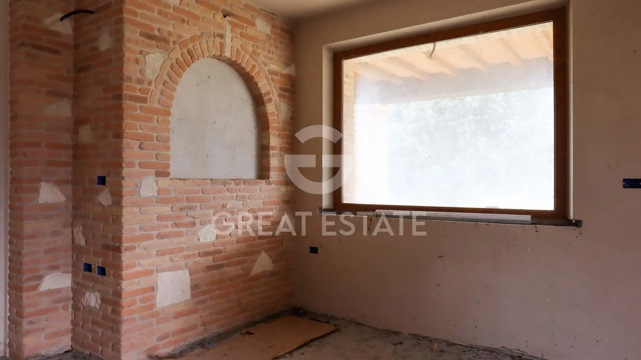
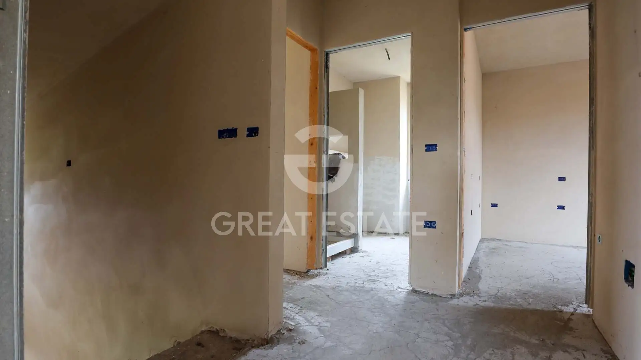
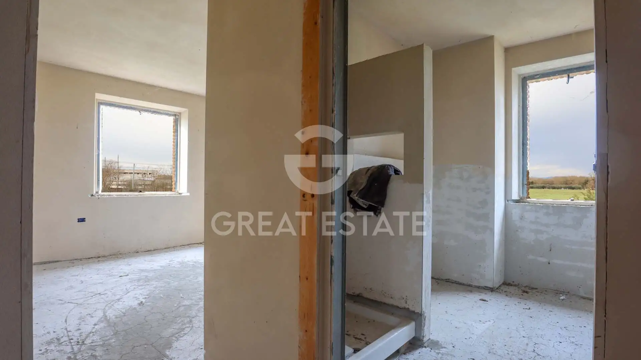
Area
498 м2
Bedrooms
4
Bathrooms
4
Year of construction
2014
House . City - Perugia
Villa Ungaretti is a new construction with a gross habitable surface of approximately 235 sqm, divided over three levels. The fixtures, coverings, and floors still need to be installed; however, the rooms are divided as follows: On the ground floor, there are a fantastic double living room with large windows, dominated by a beautiful brick fireplace, a large eat-in kitchen with access to the garden, a service bathroom, a laundry room, and a bedroom. A staircase leads to the first floor, which opens onto three large bedrooms, one of which features an en-suite bathroom and a terrace with pergola. The basement floor includes a double garage as well as rooms to be used as a tavern and relaxation area. The property also includes a fully fenced garden/park (approx. 1,000 sqm). The property is sold in its current conditions, in an unfinished, yet advanced, state of construction, with all systems already installed. This, however, gives the buyer the opportunity to choose the materials for the finishes, the bathroom and sanitary installations, the type of flooring and the fixtures.
Additional details
Property type
Elite
Object type
House
Price
453 534 $
Land area
1000
Contact person
Comment

 7
7
 7
7

628
Casale La Renara is a true enchantment to be experienced! It enjoys a private and panoramic position, while remaining close...

 7
7
 5
5

800
Nestled within a hamlet just a few minutes from Perugia, this 1925 manor villa stands atop one of the hills...
Our managers will help you choose a property
Liliya
International Real Estate Consultant
