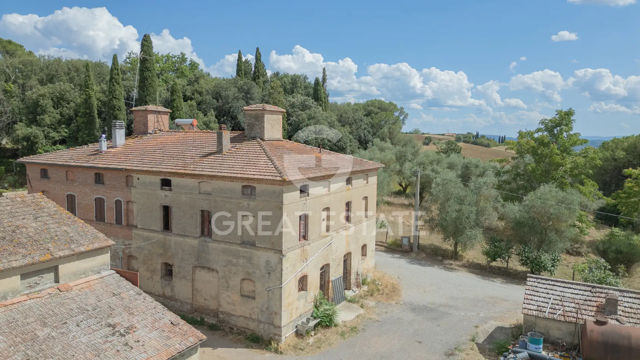
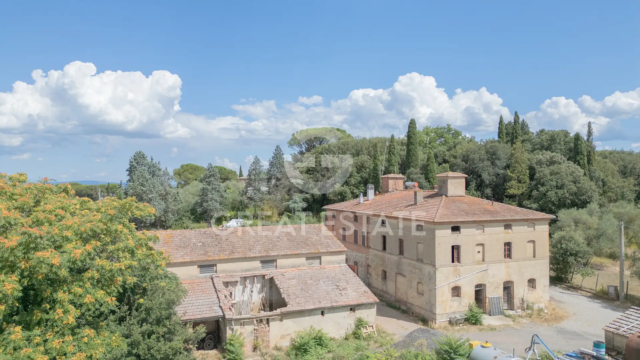
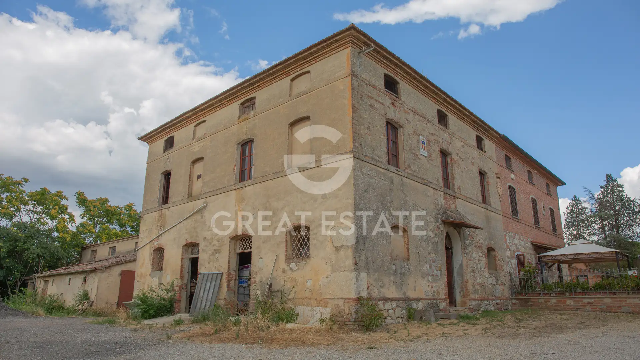
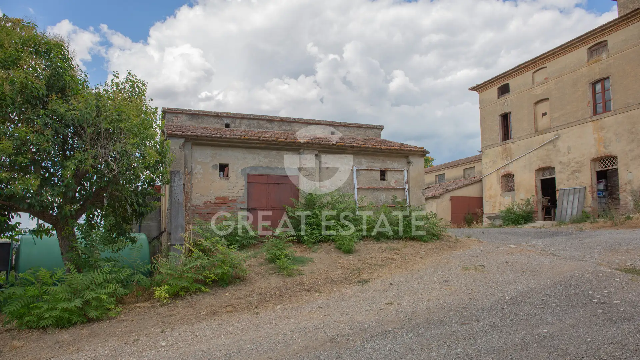
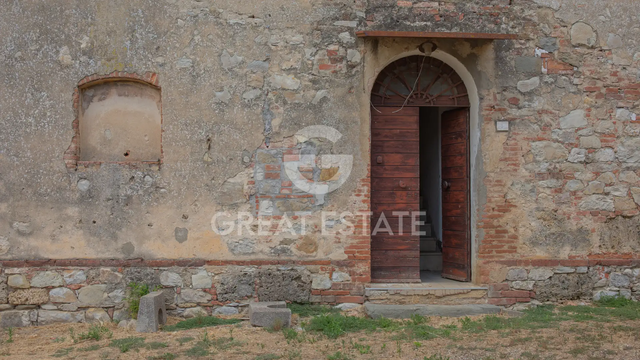
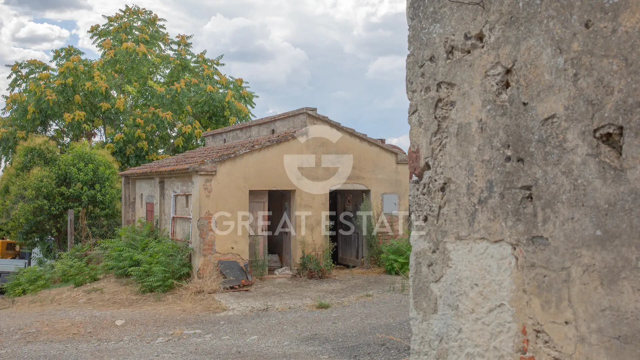
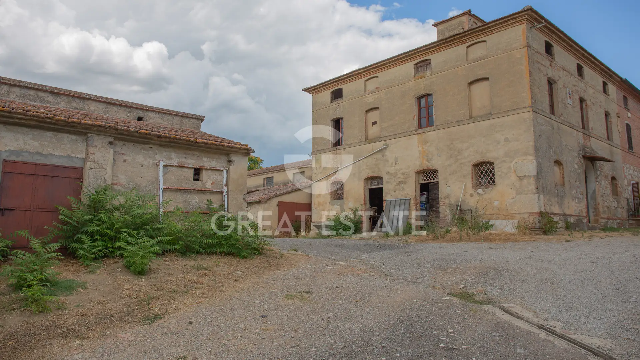
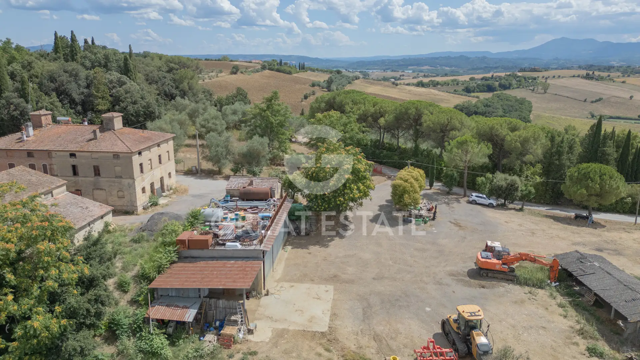
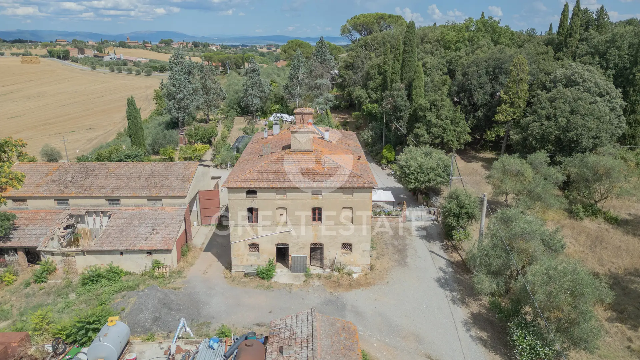
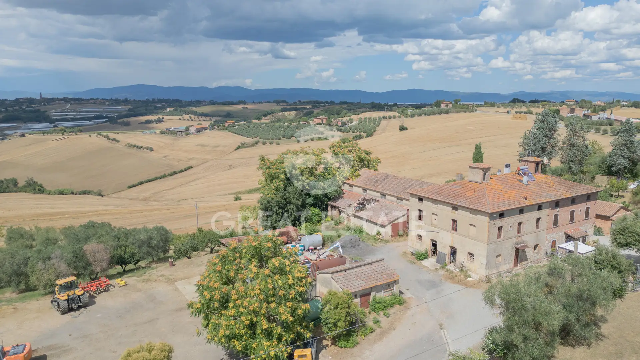
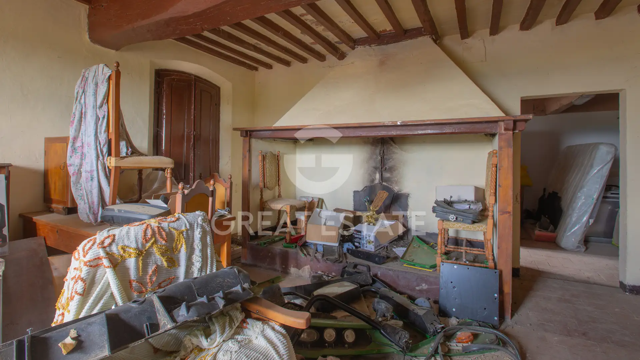
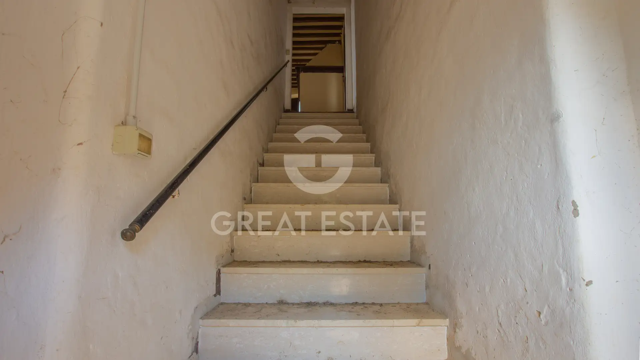
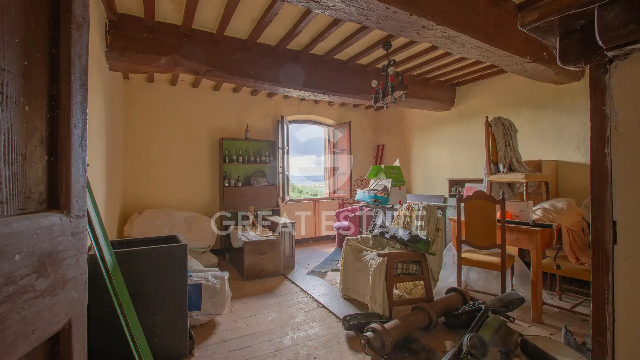
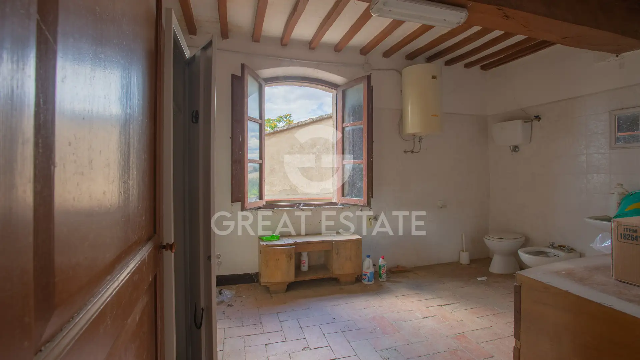
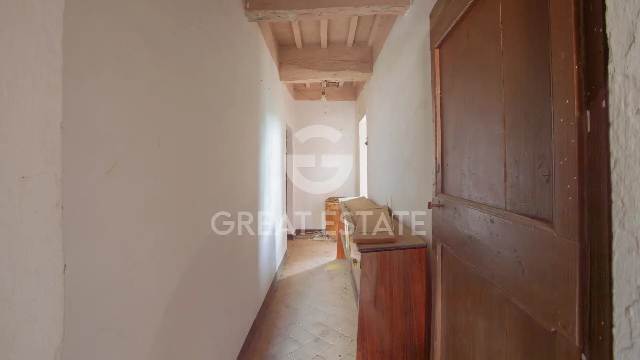
Area
860 м2
Year of construction
1880
House . City - Perugia
The building, free on three sides and featuring an independent entrance, extends over two levels: on the ground floor, there are former stables and storage rooms, covering a total area of 115 sqm, currently utilized for the agricultural activities conducted by the owner.
The living area, approximately 115 sqm, is entirely situated on the first floor, accessible via an internal staircase. It comprises a spacious living room with a large fireplace, a kitchen with enough space for dining, a sitting room, a sizable bathroom, a hallway, two double bedrooms, and access to the attic.
Original characteristic elements such as terracotta floors and exposed wooden beams highlight the authenticity of the rustic style and offer an excellent foundation for a careful conservation restoration.
The property is completed by various agricultural outbuildings totaling about 379 sqm, used as storage and tool sheds, whose volume can be recovered or renovated to further expand the living spaces.
Thanks to its strategic location, immersed in the tranquility of the countryside yet easily accessible, and its original architectural features, this property represents a splendid opportunity for those wishing to create a charming residence or a second home to rent out when not in use by the owner.
Additional details
Property type
Elite
Object type
House
Price
523 723 $
Land area
5000
Contact person
Comment

 3
3
 1
1

720
A property nestled among olive groves with breathtaking views over one of the most beautiful villages in Italy. The main...

 3
3
 3
3

520
This farmhouse spans a total surface area of approximately 520 sqm arranged over four levels, set within a natural setting...
Our managers will help you choose a property
Liliya
International Real Estate Consultant
