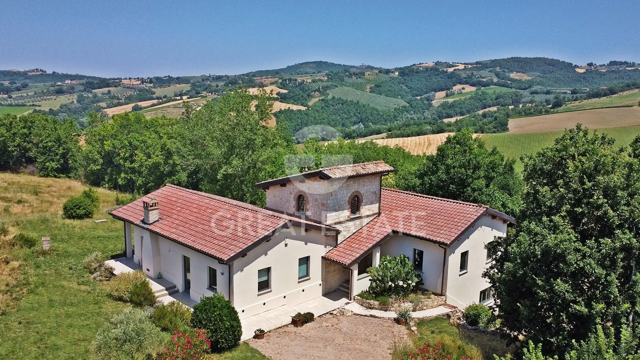
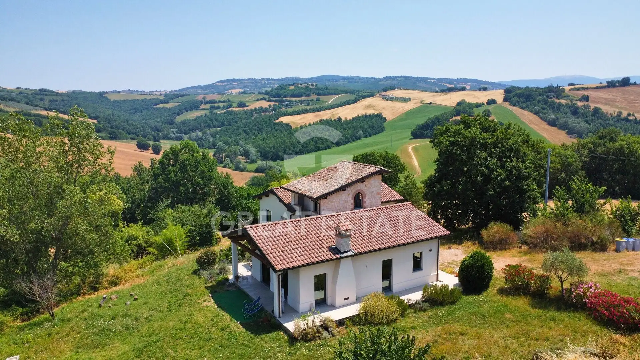
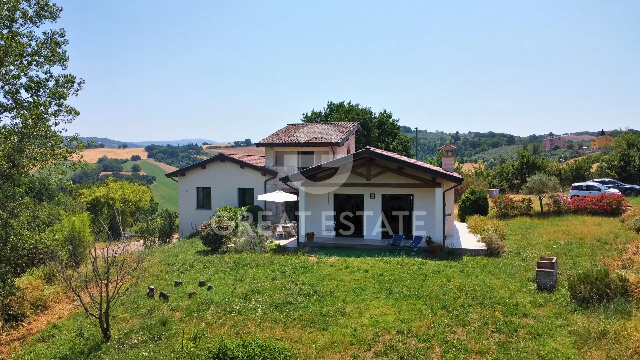
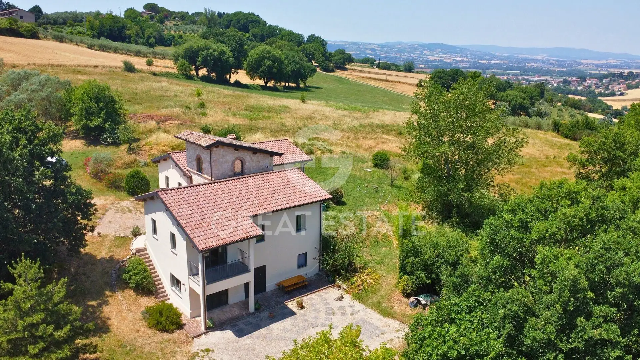
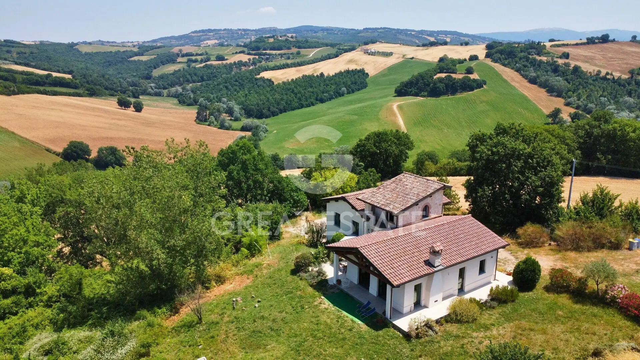
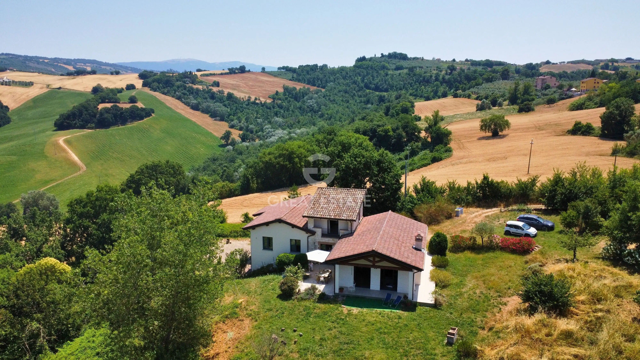
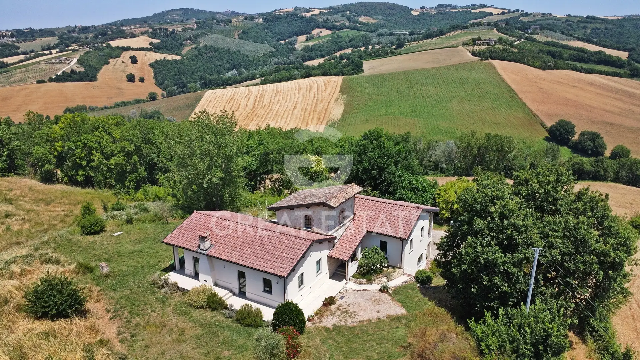
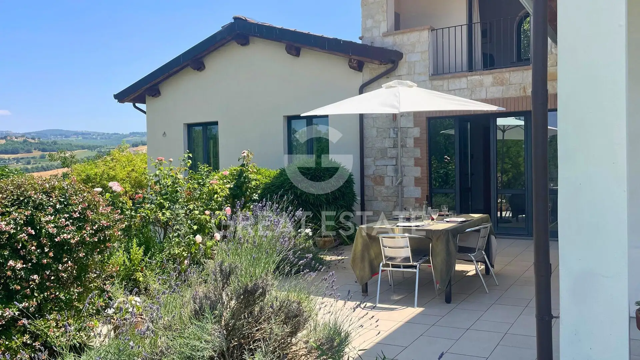
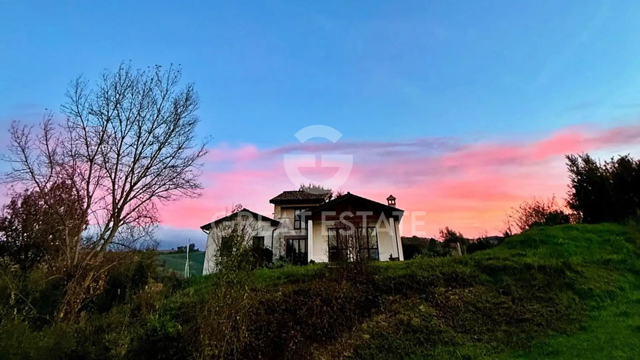
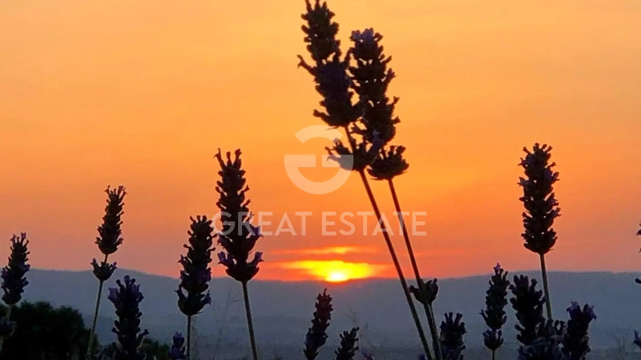
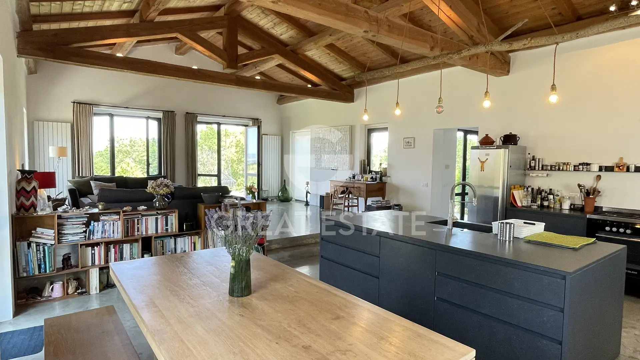
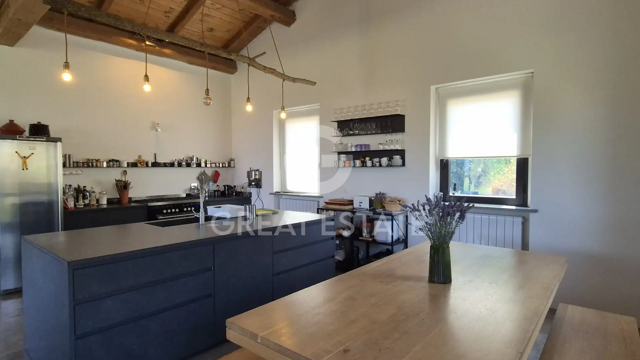
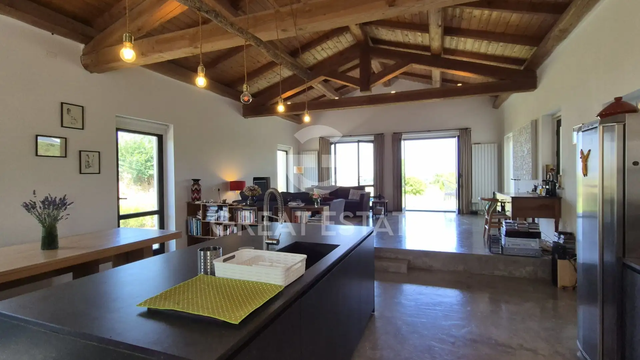
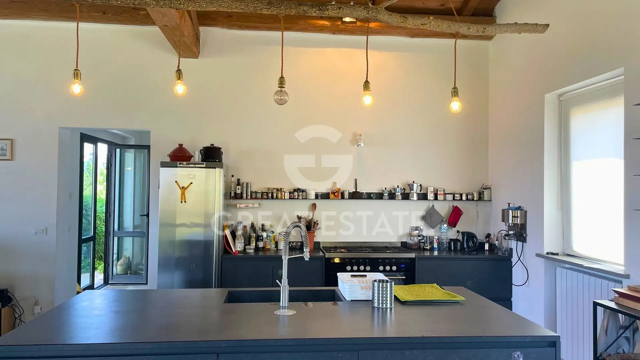
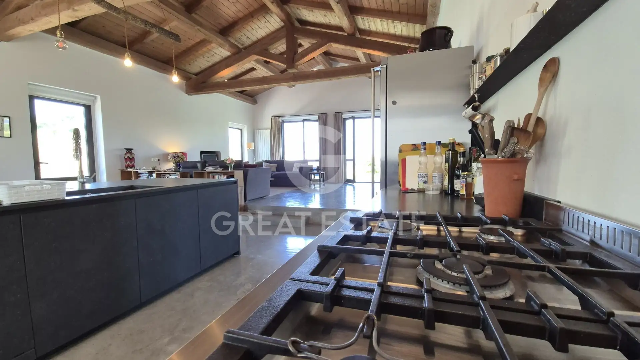
Area
330 м2
Bedrooms
3
Bathrooms
3
Year of construction
2010
House . City - Perugia
Casale Le Vetrate stands out for its perfect harmony between contemporary architecture and local tradition.
This recently built home was designed with great care for spatial quality and refined finishes.
The property is laid out mainly on the ground floor and features a beautiful open-plan living area with kitchen, dining, and lounge, enhanced by an impressive vaulted ceiling with exposed beams and elegant polished resin floors.
The sleeping area offers three double bedrooms and two bathrooms, one of which is en suite to the master bedroom, which also includes a walk-in closet and a panoramic private terrace.
The bedrooms are spacious, refined, and full of light – a quality that is quite rare in traditional Umbrian homes.
On the lower level, there is an additional room, a large and bright taverna, a bathroom with laundry area, and several utility spaces.
A striking contemporary staircase leads to the turret on the top floor, where a study has been created.
The surrounding land, about 13,000 square meters, is partly landscaped garden, partly arable land and olive grove. There is potential to create a more structured garden and build a swimming pool, if desired. A number of olive trees are in production, providing oil for private use.
Additional details
Property type
Elite
Object type
House
Price
583 115 $
Land area
12000
Contact person
Comment

 3
3
 1
1

720
A property nestled among olive groves with breathtaking views over one of the most beautiful villages in Italy. The main...

 3
3
 3
3

520
This farmhouse spans a total surface area of approximately 520 sqm arranged over four levels, set within a natural setting...
Our managers will help you choose a property
Liliya
International Real Estate Consultant
