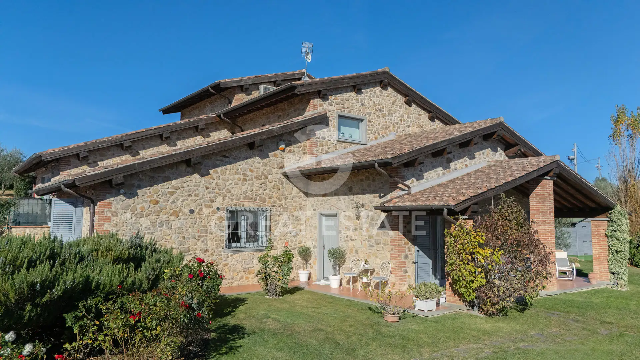
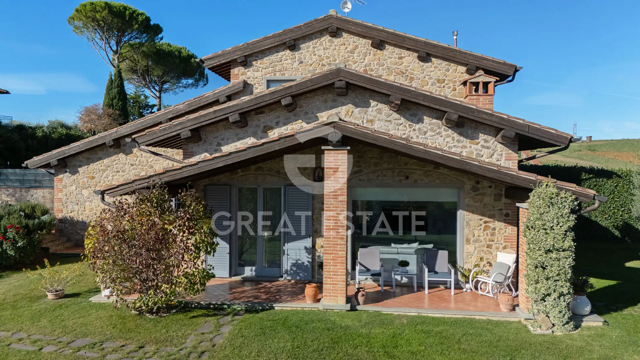
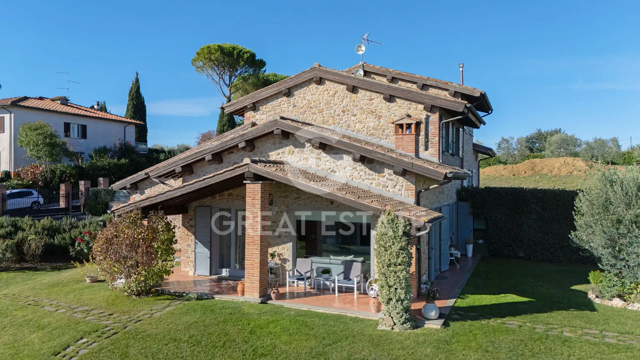
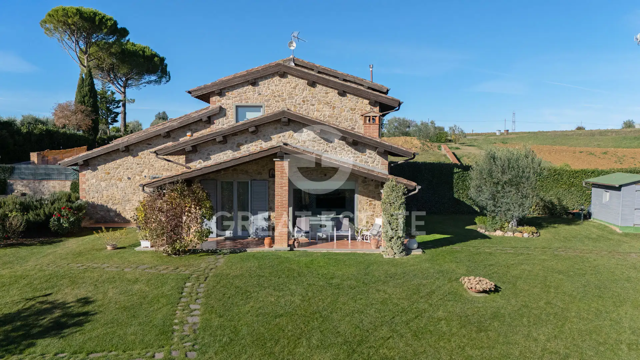
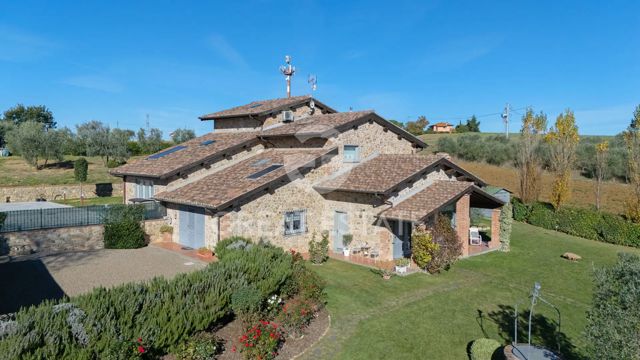
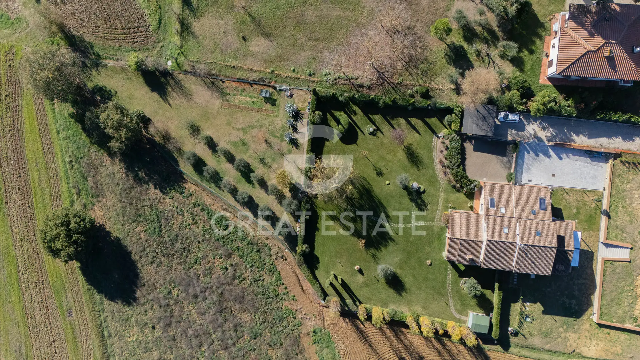
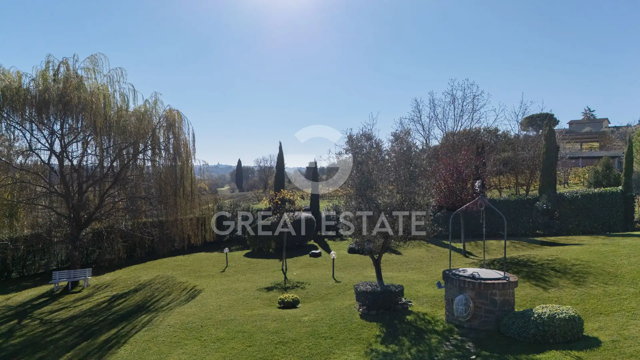
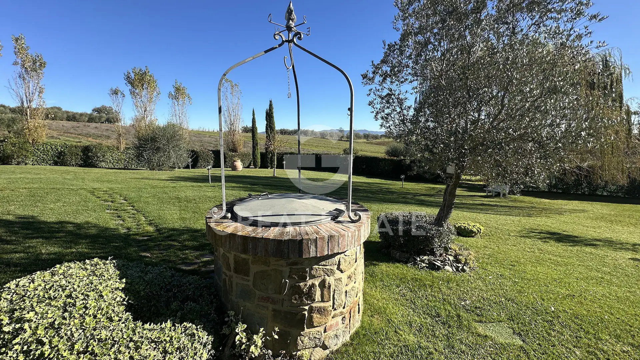
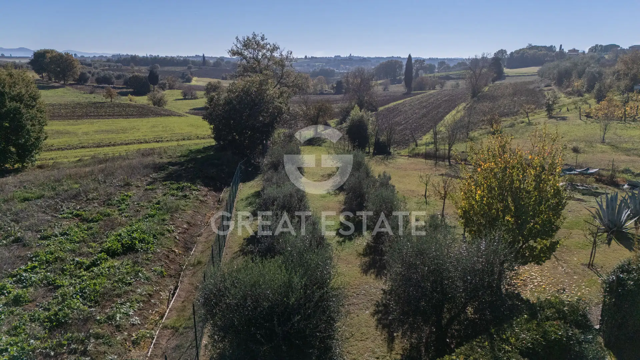
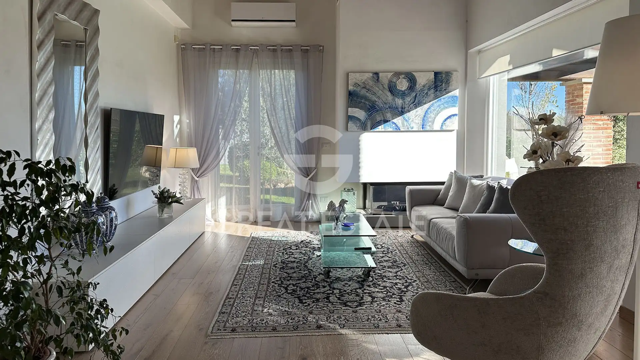
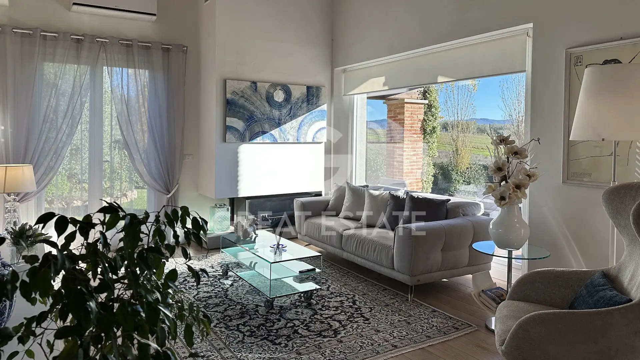
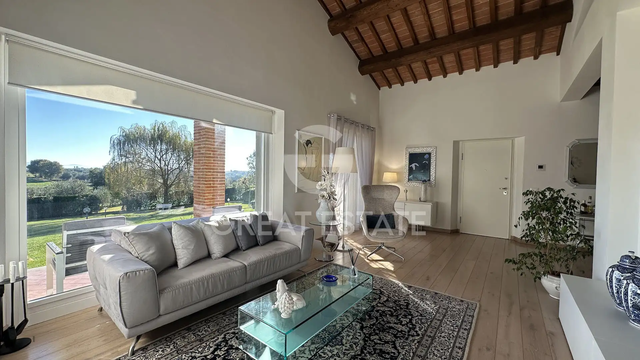
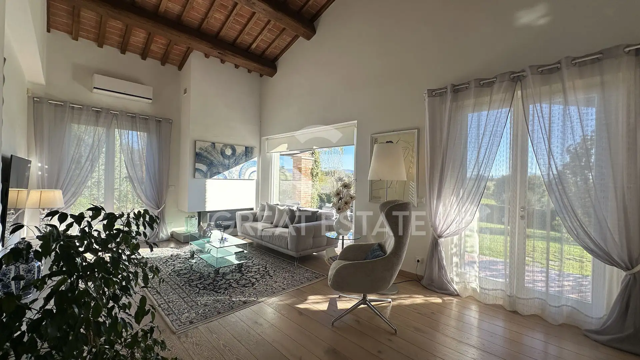
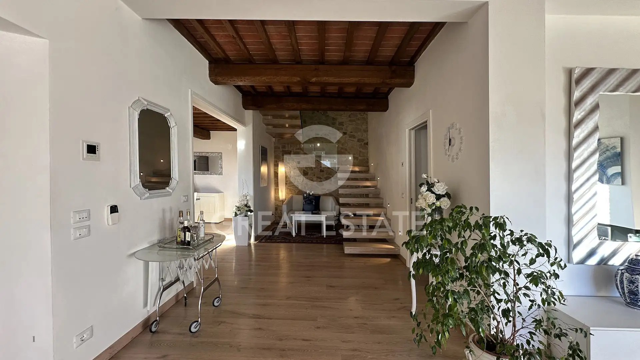
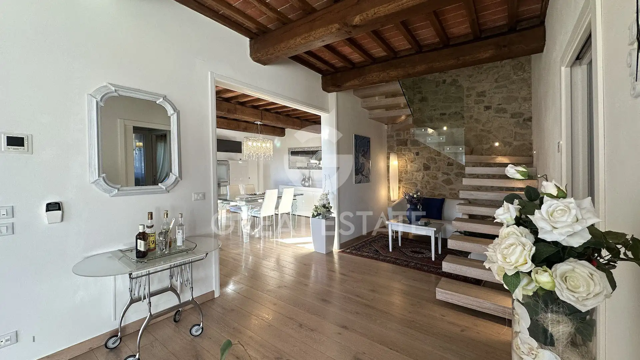
Area
195 м2
Bedrooms
2
Bathrooms
2
Year of construction
2013
House . City - Arezzo
This portion of a farmhouse, newly built in 2013 and spread over two levels for approximately 180 sqm, is located a short distance from the village of Monte San Savino. On the ground floor, there is the entrance, a very spacious and bright living area with French doors opening onto the garden, the kitchen with a dining area, a utility room with laundry, a bedroom and a guest bathroom.
The first floor features a master bedroom with an en-suite bathroom and a room used as a walk-in wardrobe.
Outside, there is a 17 sqm porch, perfect for al fresco dining during the milder months. Additionally, there is a tool shed, a 25 sqm car-port, and a 3,607 sqm garden, already equipped for the potential installation of a swimming pool, thanks to the presence of the necessary connections.
Additional details
Property type
Elite
Object type
House
Price
593 913 $
Land area
3607
Contact person
Comment

 3
3 5
5
452
Located in Terranuova Bracciolini, this estate—composed of four independent buildings plus a semi-detached villa—has been conceived with a bespoke approach,...

 12
12 12
12
1267
Nestled on the gentle Tuscan hills, just a short distance from the enchanting town of Anghiari, an ancient village full...
Our managers will help you choose a property
Liliya
International Real Estate Consultant
