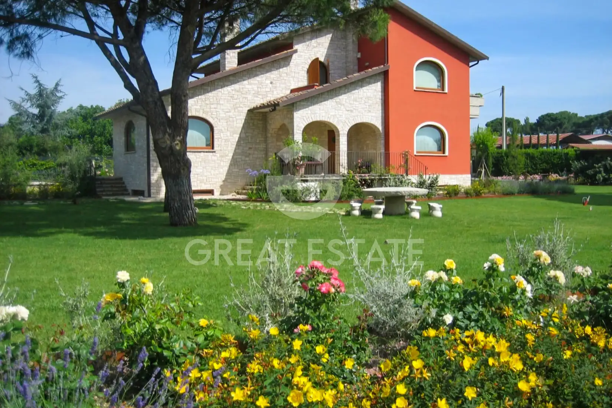
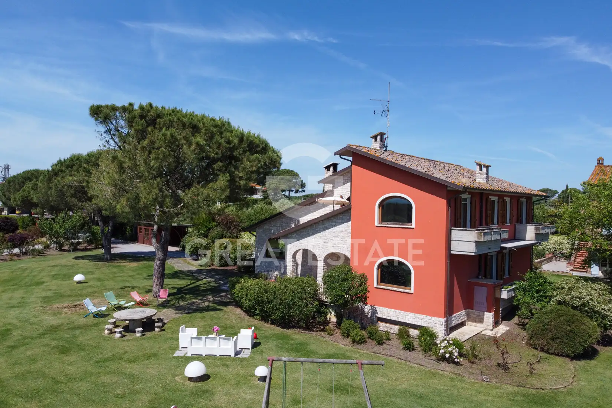
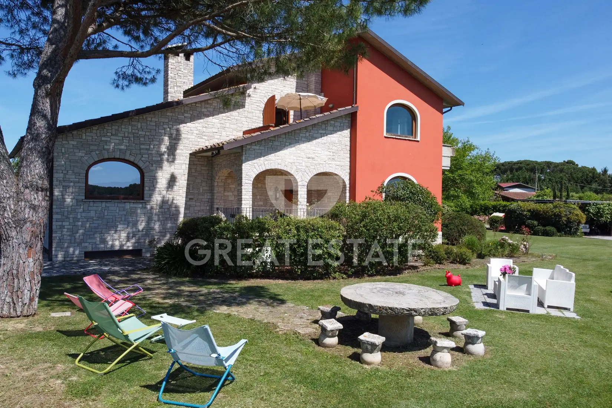
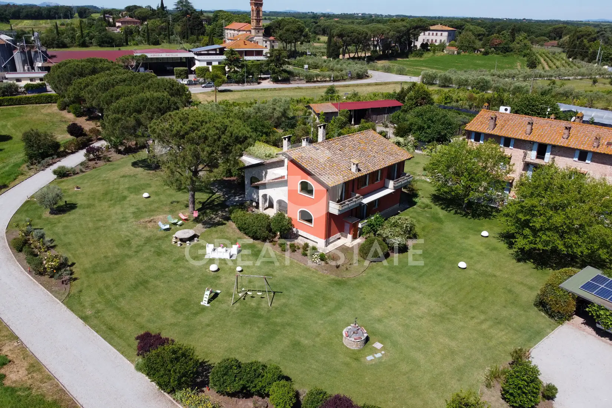
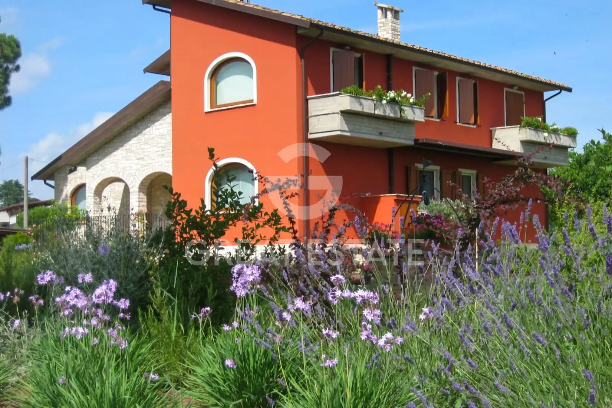
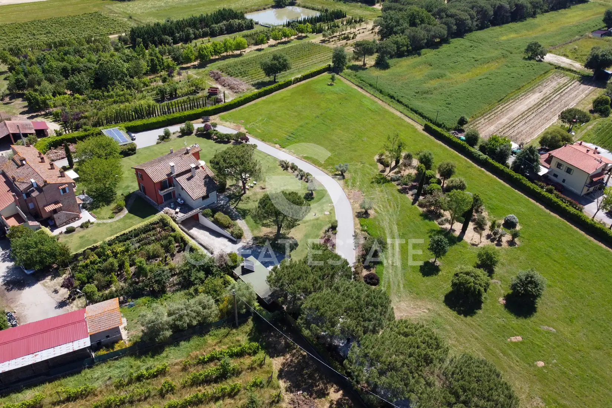
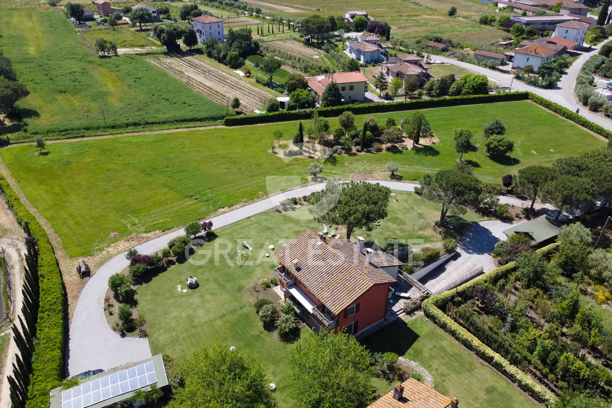
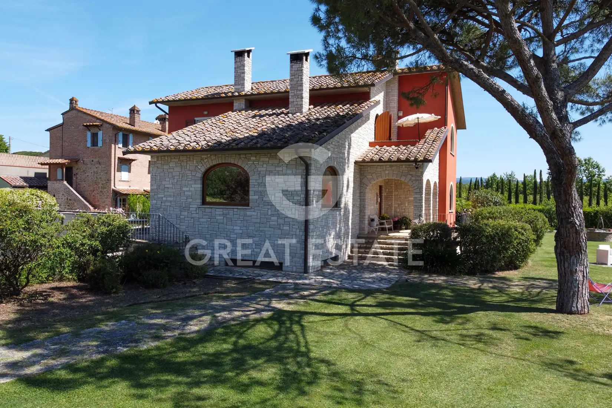
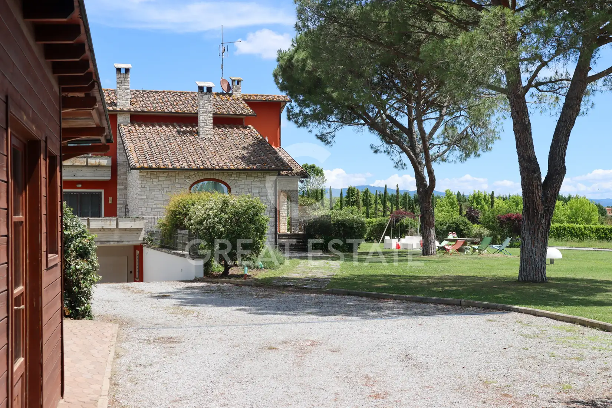
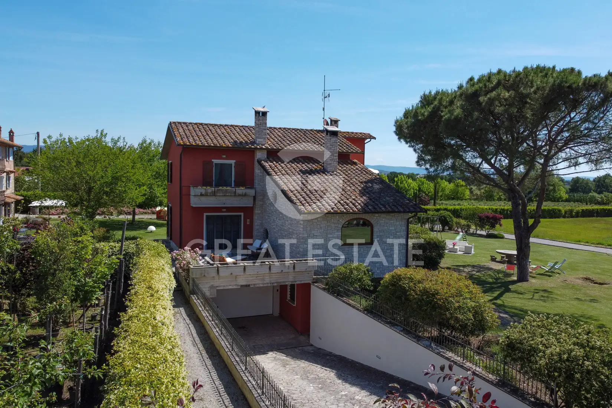
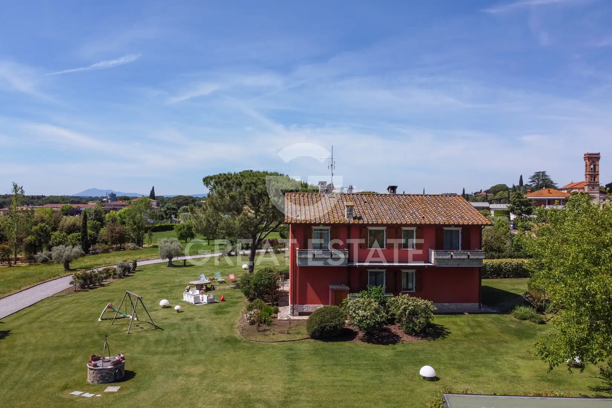
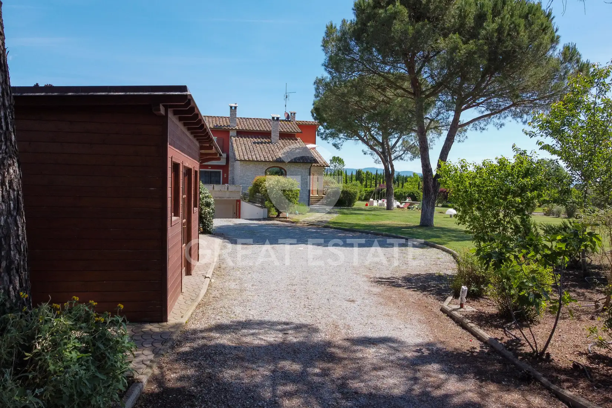
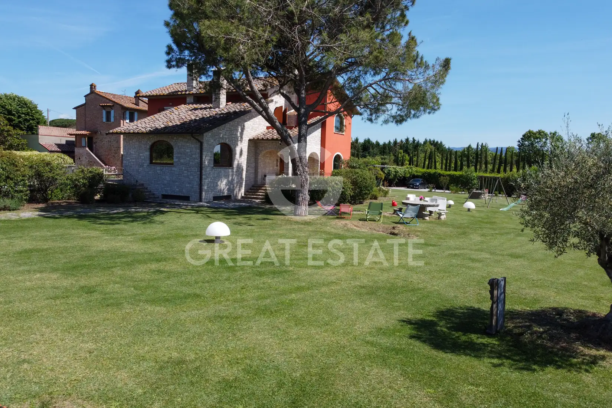
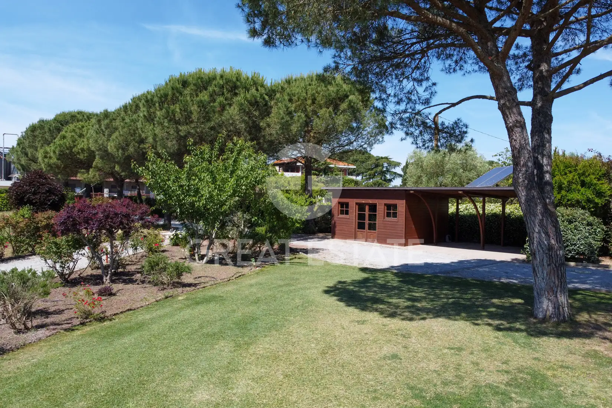
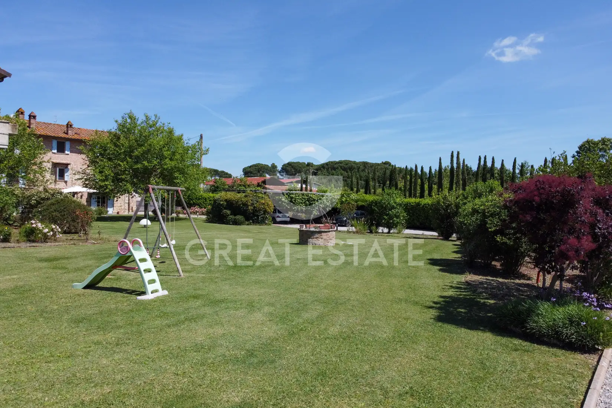
Area
484 м2
Bedrooms
4
Bathrooms
4
Year of construction
2001
House . City - Perugia
The recently built villa is arranged on 3 levels: two levels above ground and a basement. You enter the first level and immediately find yourself in front of a very large L-shaped open space; in the front there is the dining area, on the larger side the lounge area with a wonderful fireplace in the center. In front of the living area we find a large kitchen with a breakfast table, followed by a bedroom convertible into a study and a bathroom. From the living room you go up to the first level via a beautiful staircase that leads us to a gallery: here there are two bedrooms and a bathroom and a beautiful suite with bathroom and walk-in closet. In the basement served from the inside by a staircase we find a beautiful background with the same finishes as those present in the villa. Also on this level there is a laundry room, a basement and a bathroom. Next to this we have a large closed double garage. The villa is surrounded by a large and well-kept garden of approximately 11,000 sqm completely fenced-in, in the garden you can build a beautiful swimming pool. The property includes approximately 2 hectares of agricultural land.
Services and facilities
 Security system
Security system
Additional details
Property type
Elite
Object type
House
Price
755 890 $
Land area
31000
Characteristics
 Security system
Security system
Contact person
Comment

 3
3
 1
1

720
A property nestled among olive groves with breathtaking views over one of the most beautiful villages in Italy. The main...

 3
3
 3
3

520
This farmhouse spans a total surface area of approximately 520 sqm arranged over four levels, set within a natural setting...
Our managers will help you choose a property
Liliya
International Real Estate Consultant
