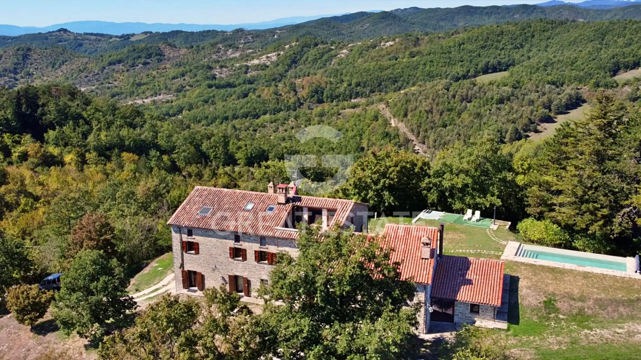
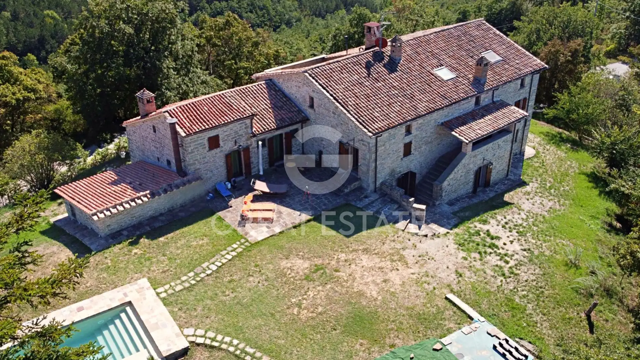
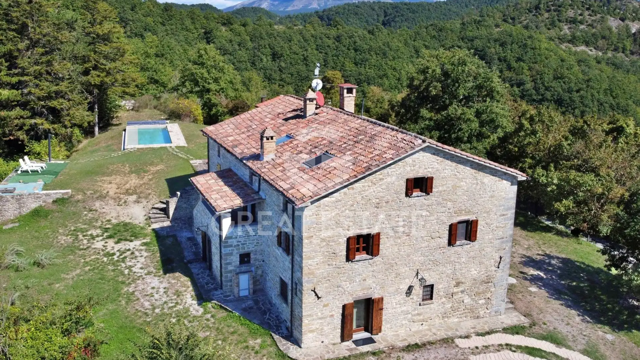
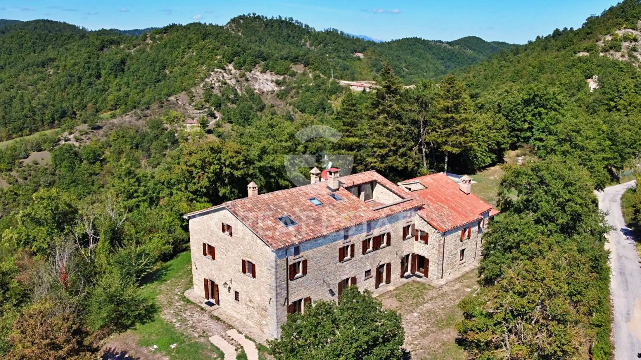
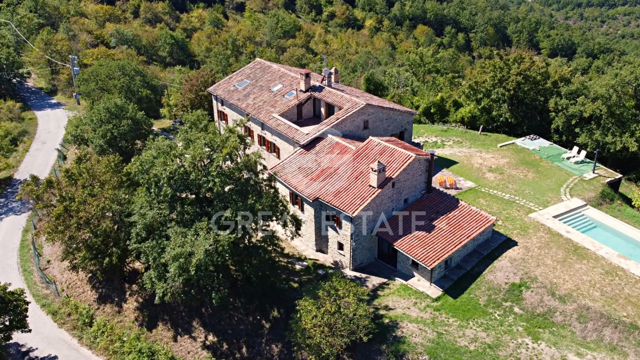
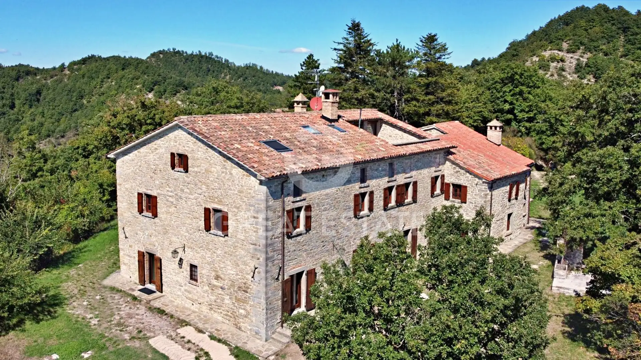
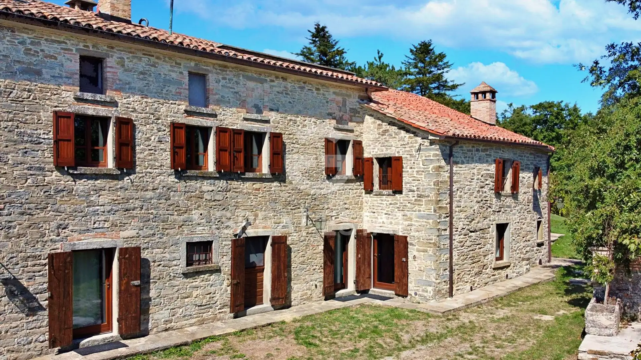
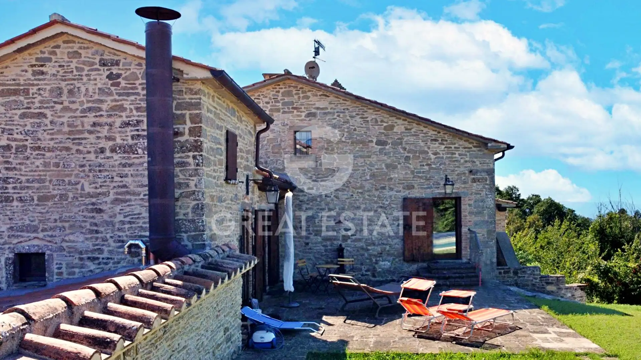
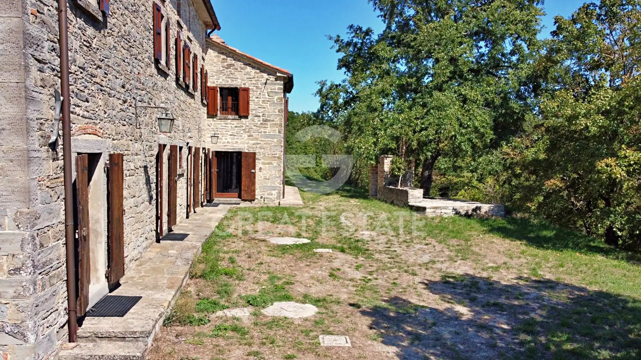
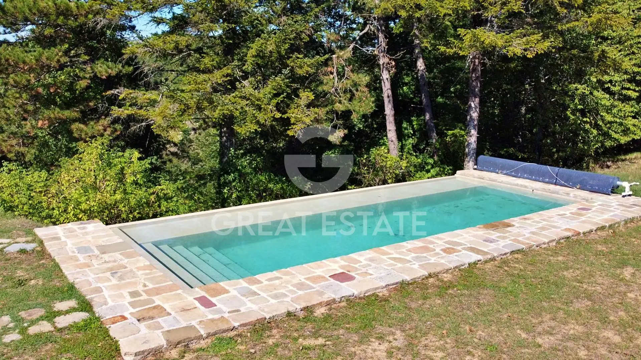
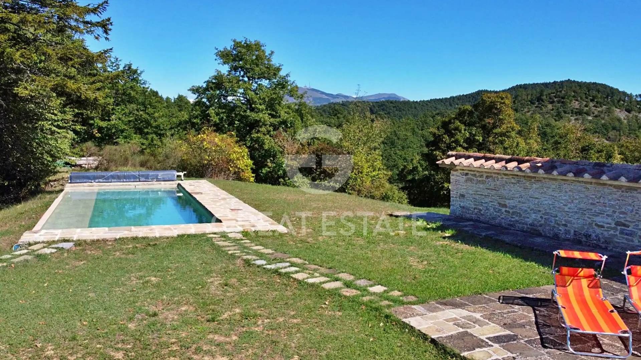
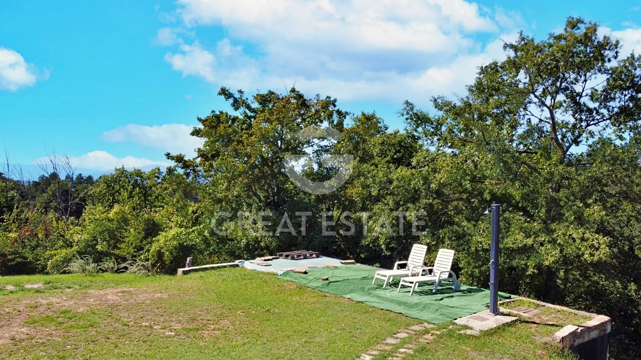
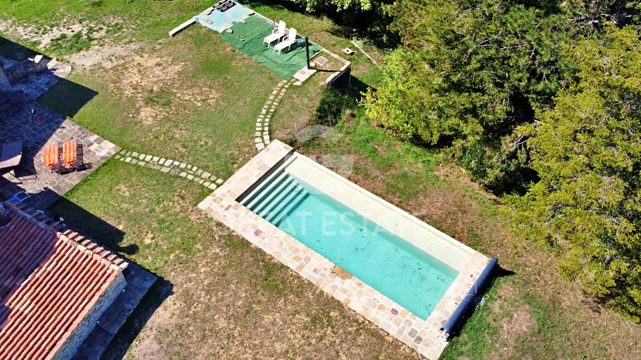
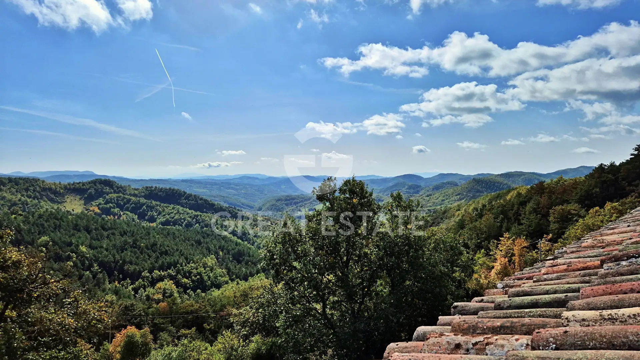
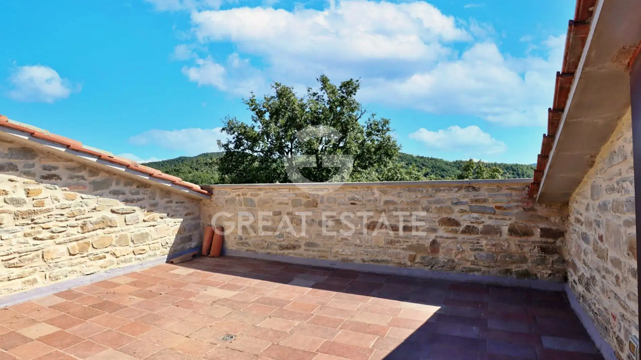
Area
600 м2
Bedrooms
11
Bathrooms
11
Year of construction
1600
House . City - Perugia
Casale Castello Alta is accessed via a paved road that winds through green, sparsely inhabited wooded valleys. The property, originally built in the 1600s, boasts a panoramic view over the rolling Umbrian hills. A vast expanse of forest can be admired from every vantage point on the estate.
The farmhouse, covering 600 sqm, is finished with period materials, preserving its historical charm.
The surrounding garden, fully enclosed and accessible through two gates (one of which is electric), spans 3000 sqm and features an enchanting infinity pool. The remainder of the land comprises 7000 sqm of woodland.
On the ground floor, there are 6 bedrooms, each with an en-suite bathroom, a spacious tavern with a multi-purpose room, a kitchen, a bathroom adapted for disabled access, and a dining room complete with a traditional bread/pizza oven; additionally, there are 2 boiler rooms, a storage area with bathroom, a laundry room, and a designated space for a gym.
The first floor hosts a large living room, a study-library, a bathroom, a kitchen, two bedrooms, a bathroom with sauna, and a dining room with a grand stone fireplace.
On the second floor, accessible from the living room below via open stairs, there is a beautiful gallery, a panoramic recessed terrace, and spacious attic rooms with wooden beam ceilings, currently divided into 3 bedrooms plus a bathroom.
Services and facilities
 Pool
Pool
Additional details
Property type
Elite
Object type
House
Price
626 308 $
Land area
9900
Characteristics
 Pool
Pool
 Mountain View
Mountain View
 City View
City View
Infrastructure
 Open pool
Open pool
Distance to key points, m
 To airport
30
To airport
30
 To sea
150
To sea
150
 To school
15
To school
15
 To center
10
To center
10
 To shops
10
To shops
10
 To stop
15
To stop
15
 To underground
200
To underground
200
Contact person
Comment

 3
3
 2
2

207
In the heart of the historic center of Ficulle (TR), along the historic Corso and a few steps from Piazza...

 5
5
 3
3

412
The property spans a gross living area of approximately 260 square meters, arranged over two main levels. On the ground...
Our managers will help you choose a property
Liliya
International Real Estate Consultant
