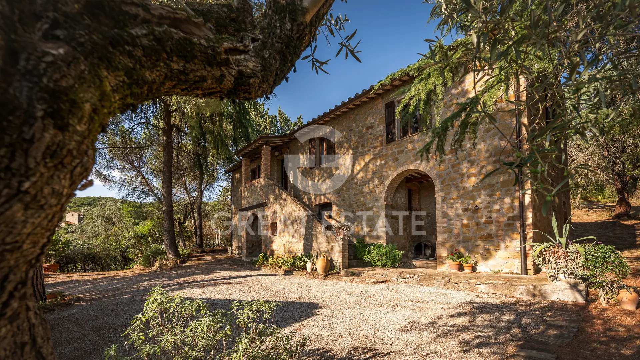
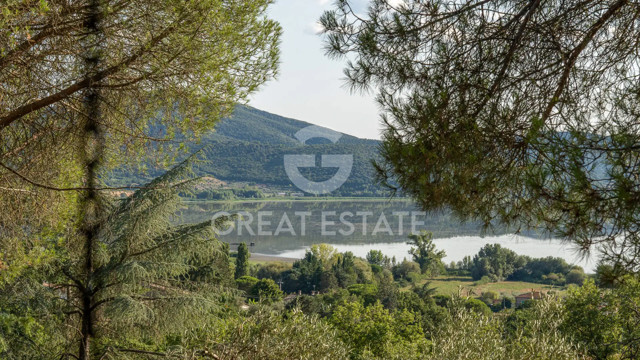
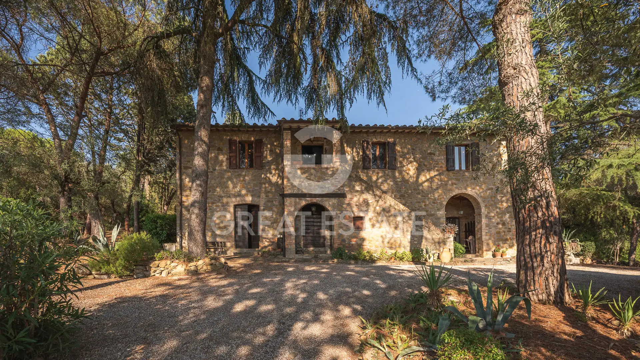
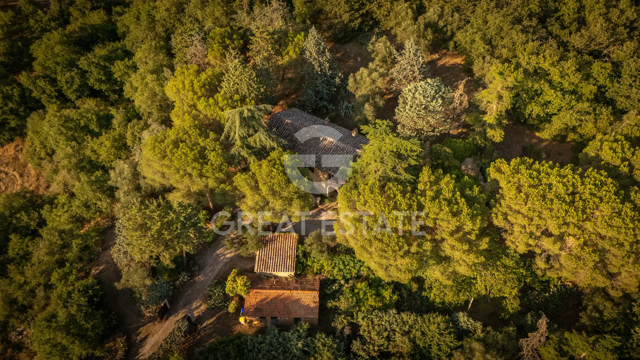
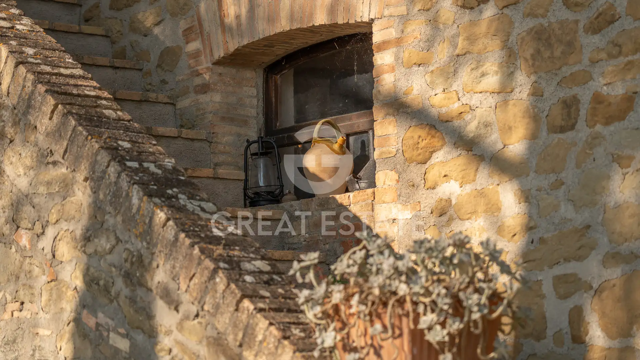
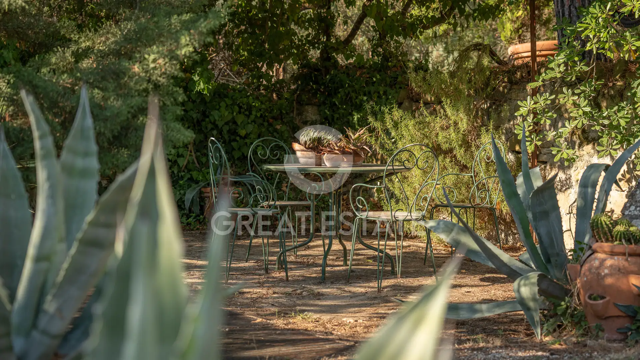
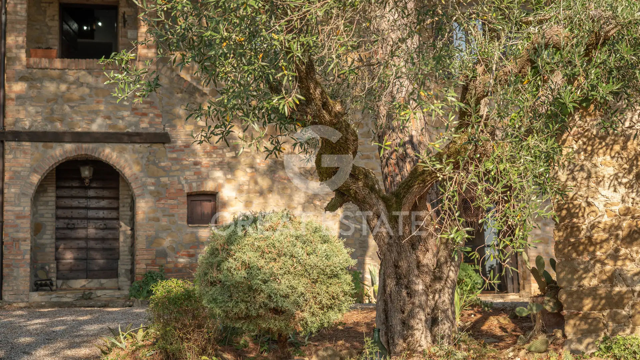
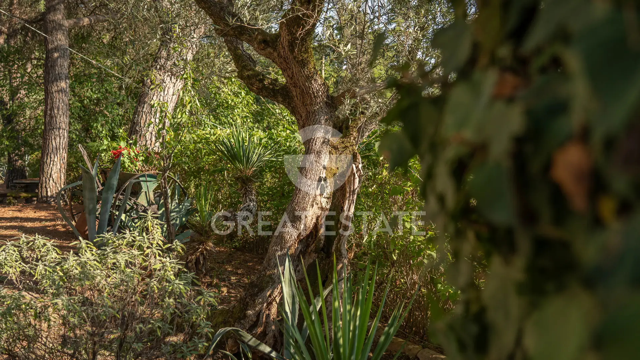
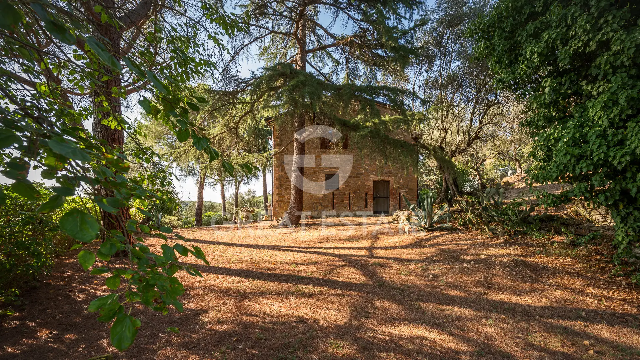
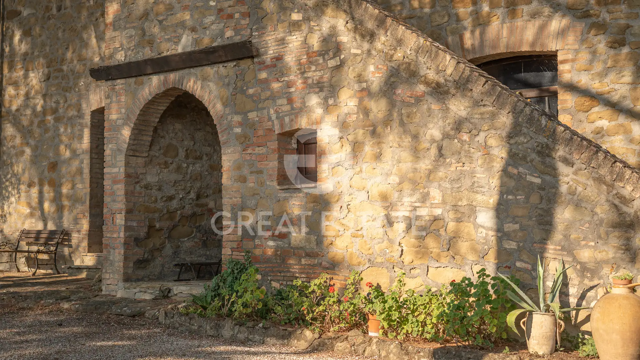
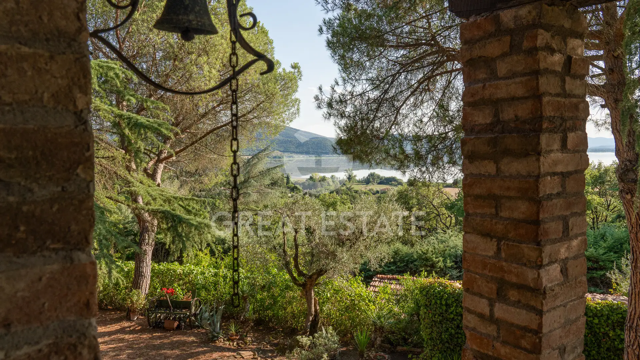
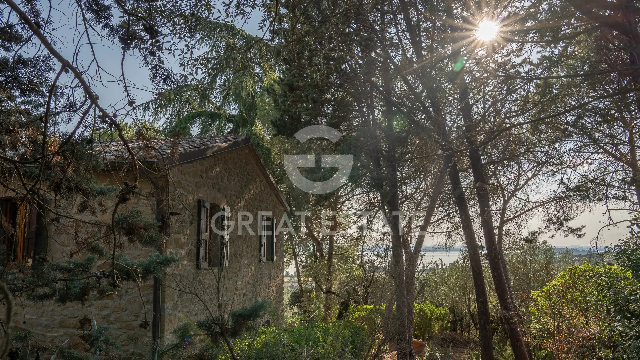
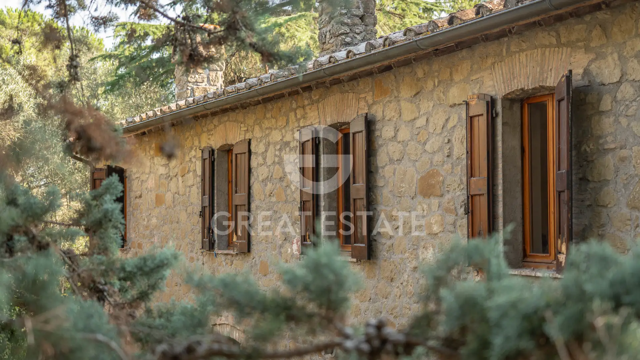
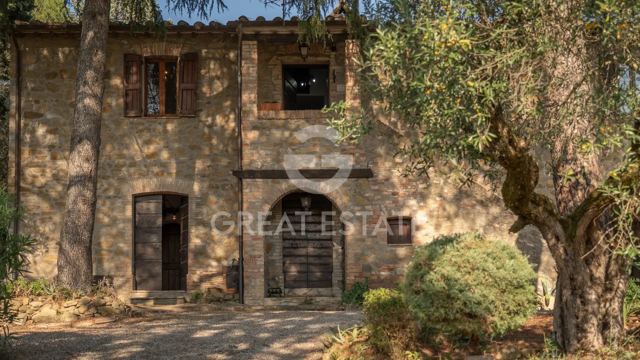
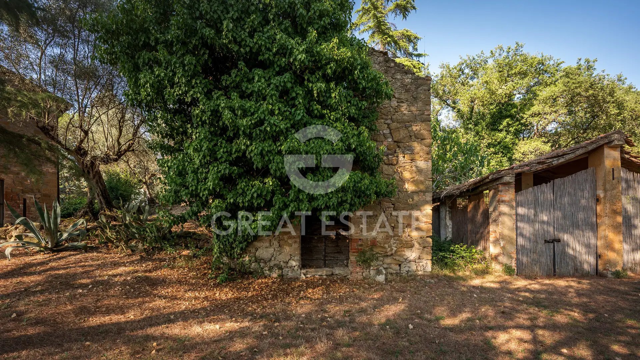
Area
429 м2
Bedrooms
4
Bathrooms
3
Year of construction
1890
House . City - Perugia
Il Gelso is a classic rectangular-shaped farmhouse spread over two levels, offering approximately 275 sqm of living space.
The ground floor, currently designated as storage but convertible into residential space, features a large tavern with a fireplace, a kitchen area, and a bathroom, as well as an additional room with a separate entrance, ideal as a study or laundry room.
The first floor comprises a spacious living and dining area with a kitchenette and fireplace, two master bedrooms, two smaller bedrooms, and two bathrooms.
Surrounding the property is a stunning park of about 8,000 sqm, enriched by majestic trees such as pines, cedars, oaks, and olive trees. Within the park, there are agricultural outbuildings totaling 125 sqm, along with a 30 sqm covered structure.
Current regulations also allow for the construction of a swimming pool, enhancing the potential for luxurious outdoor living at Il Gelso.
Additional details
Property type
Elite
Object type
House
Price
745 091 $
Land area
8040
Distance to key points, m
 To airport
36
To airport
36
 To sea
142
To sea
142
 To center
7
To center
7
Contact person
Comment

 3
3
 1
1

720
A property nestled among olive groves with breathtaking views over one of the most beautiful villages in Italy. The main...

 3
3
 3
3

520
This farmhouse spans a total surface area of approximately 520 sqm arranged over four levels, set within a natural setting...
Our managers will help you choose a property
Liliya
International Real Estate Consultant
