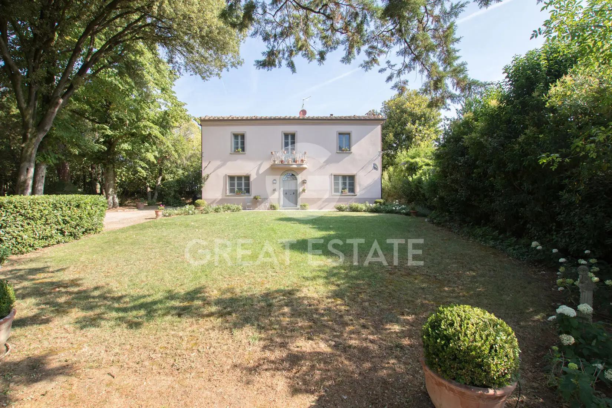
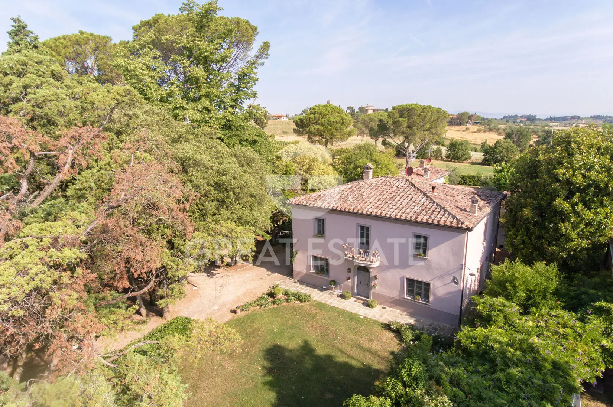
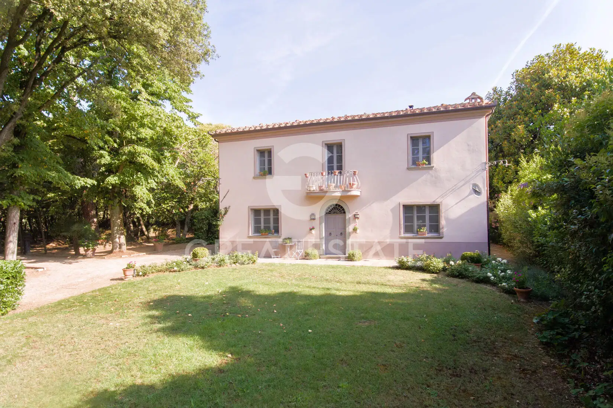
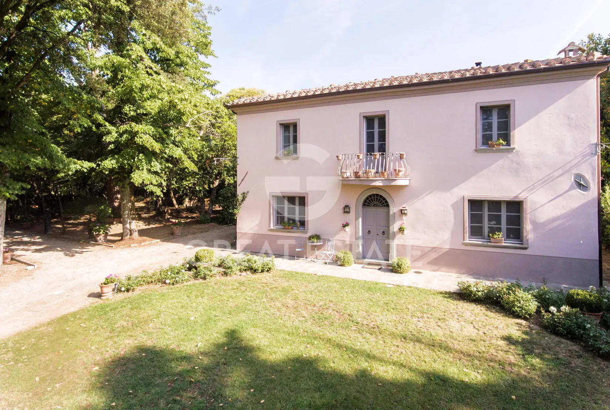
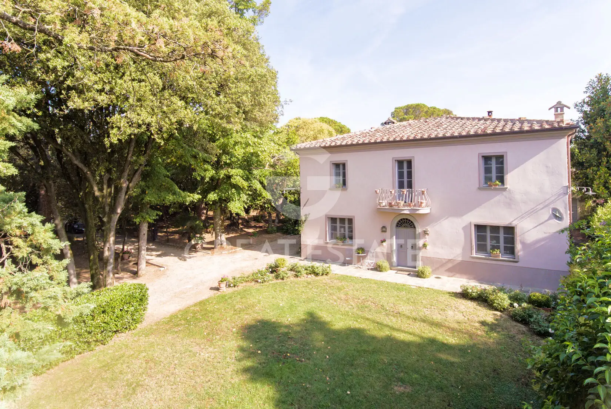
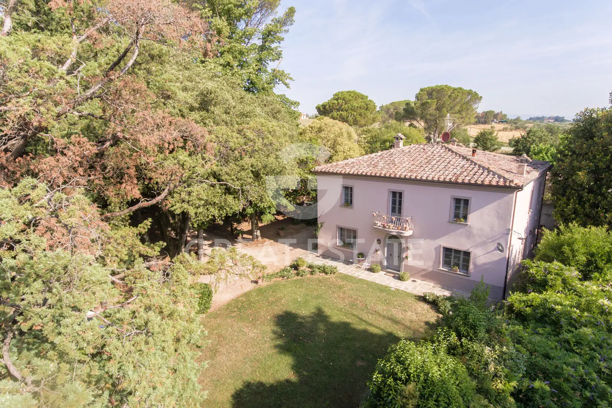
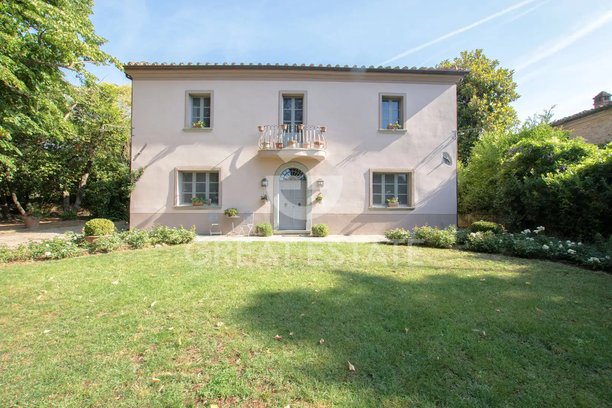
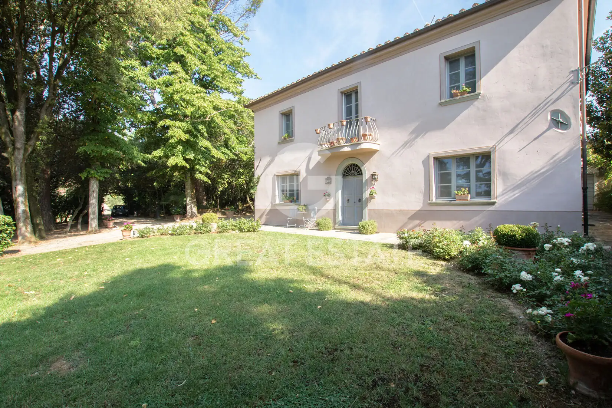
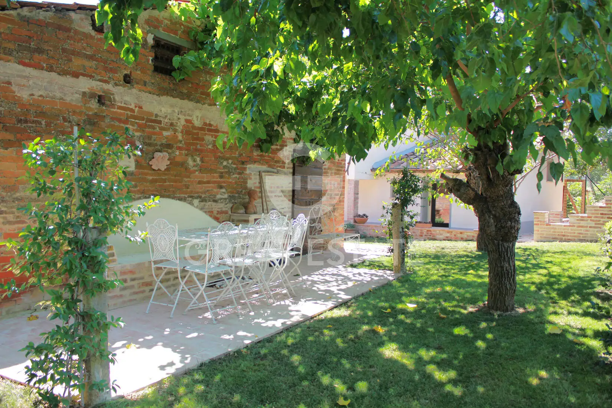
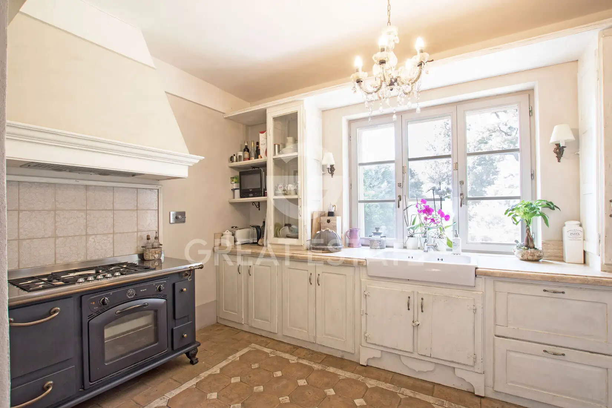
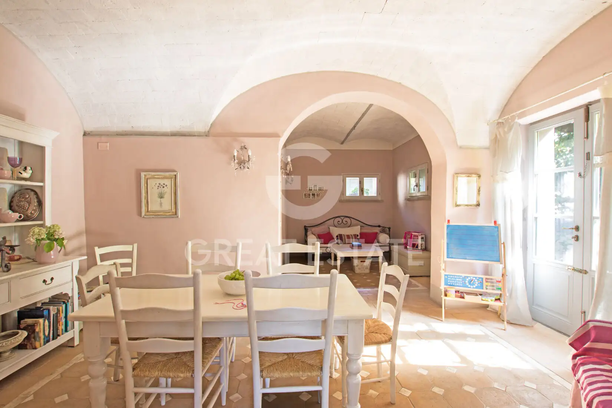
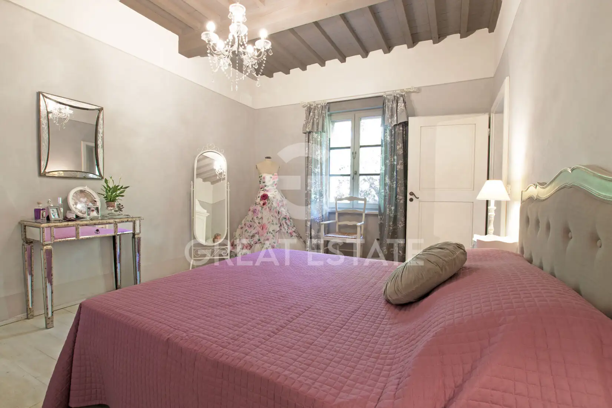
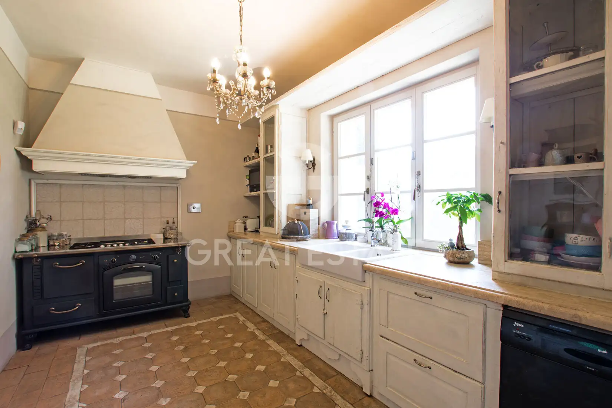
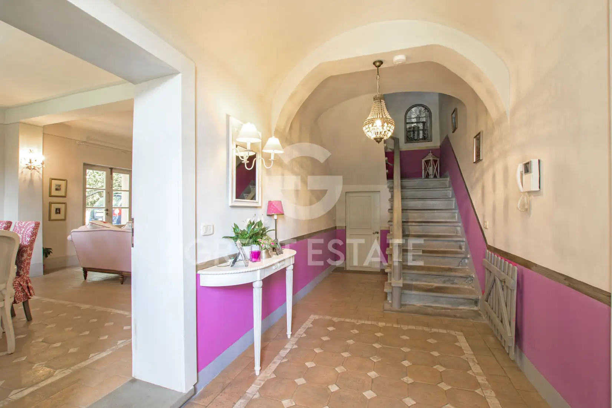
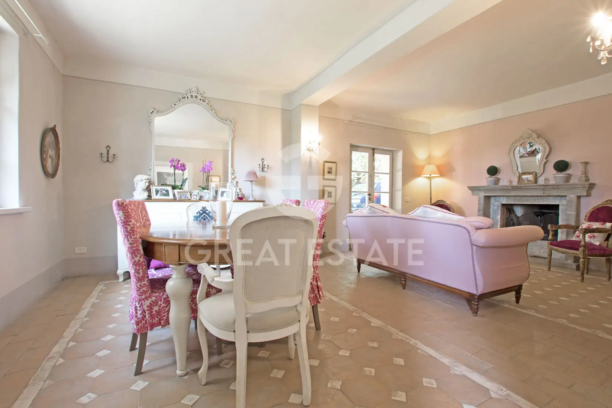
Area
474 м2
Bedrooms
5
Bathrooms
6
Year of construction
1950
House . City - Arezzo
The main building has an extension of almost 300 sqm. and it is on 2 levels:
At the ground floor there is a spacious entry, a bright living room, a well equipped kitchen, a dining room, an enchanting living room, a bathroom and a laundry with technical room.
At the first floor there are a master bedroom with private bathroom and 3 bedrooms with 2 bathrooms.
Outside the villa there are 2 annexes. The one nearest to the main house (140 sqm) is on 2 levels:
At the ground floor there are: a spacious living room, a studio and a technical room.
On the other hand at the first floor there is an independent apartment composed of a kitchen, an enchanting living room, a bathroom and a beautiful bedroom.
In the second annex (40 sqm.) there are a kitchen with direct access to the barbecue area and a storage.
The land around the house has an extension of 1,5 ha that is used as a garden and as arable land.
Additional details
Property type
Elite
Object type
House
Price
961 060 $
Land area
15000
Characteristics
 Mountain View
Mountain View
 Park View
Park View
Distance to key points, m
 To airport
60
To airport
60
 To school
2
To school
2
 To center
2
To center
2
 To shops
2
To shops
2
 To stop
20
To stop
20
Contact person
Comment

 5
5
 4
4

608
Elegant villa dating back to the 17th century, fully renovated in 2010 using high-quality materials, perfectly blending historic charm with...

 10
10
 7
7

1049
The complex is made up of several buildings, starting with the main farmhouse arranged over two levels, which houses both...
Our managers will help you choose a property
Liliya
International Real Estate Consultant
