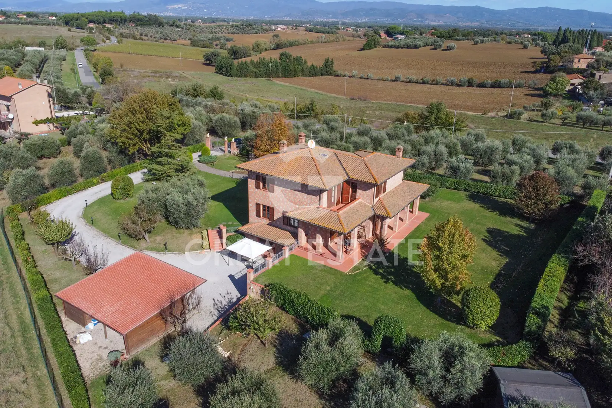
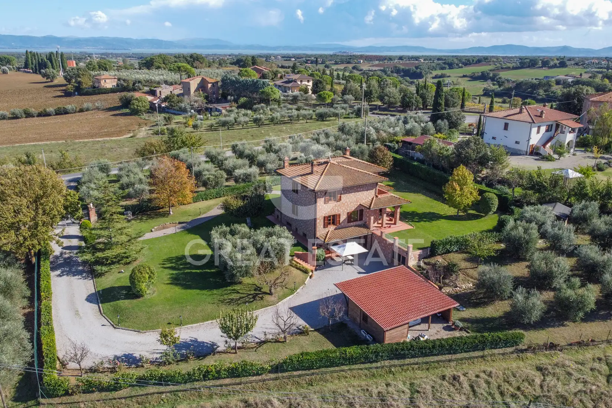
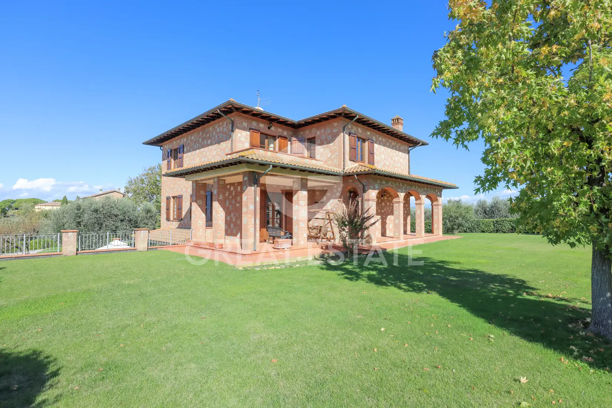
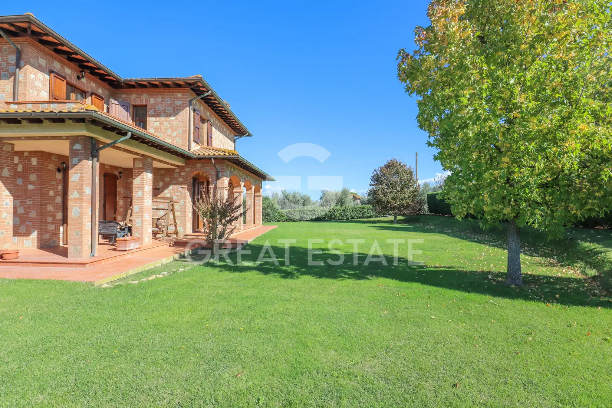
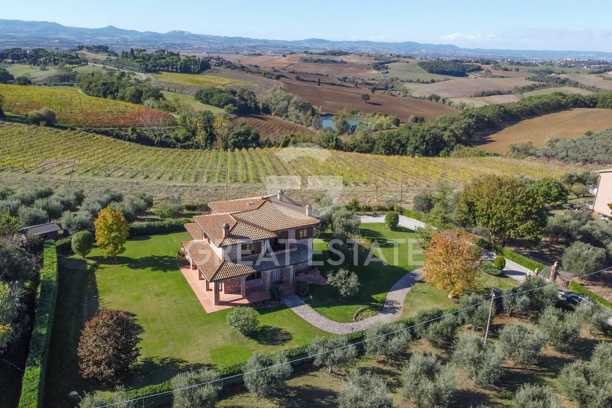
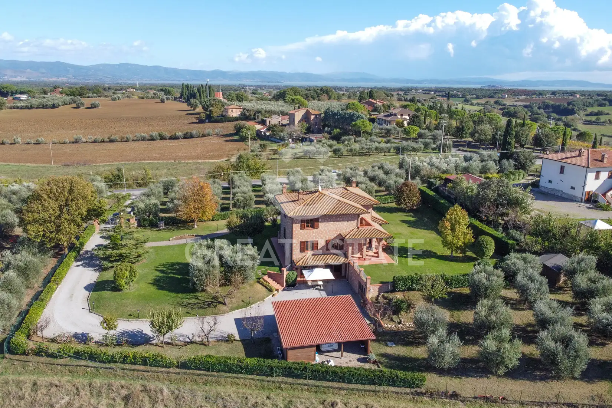
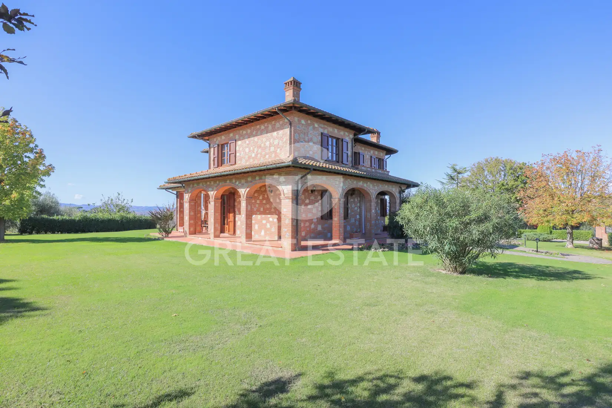
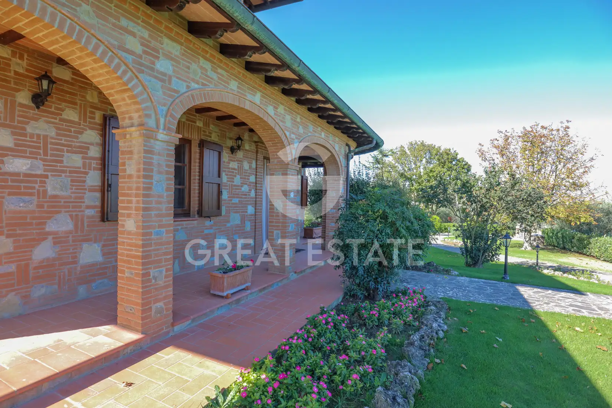
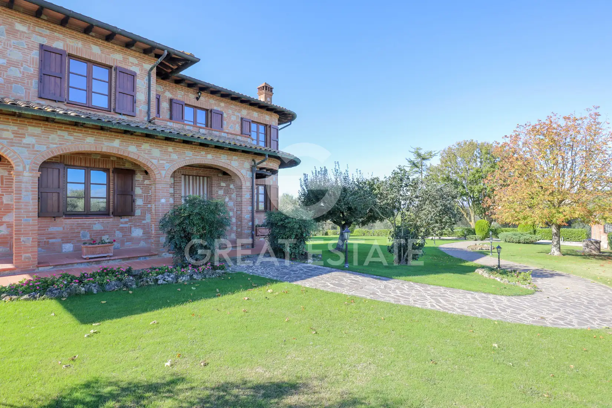
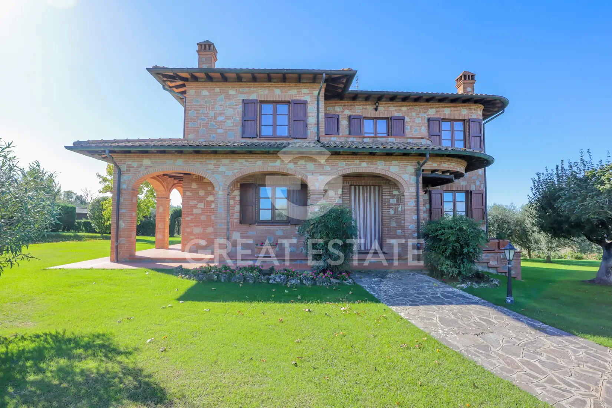
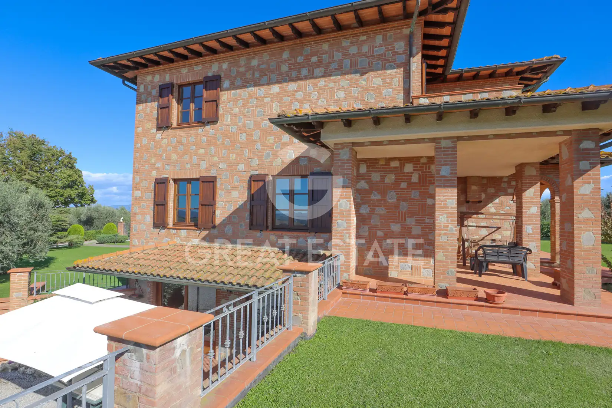
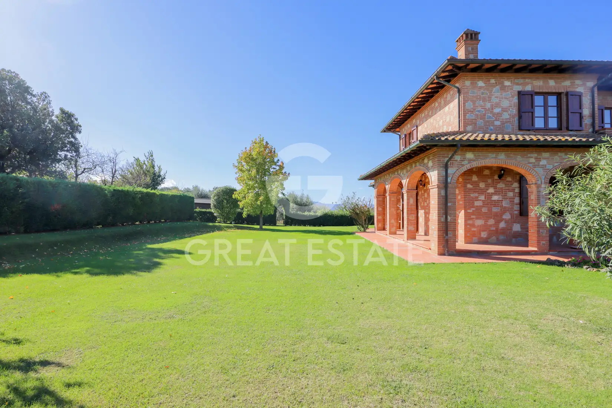
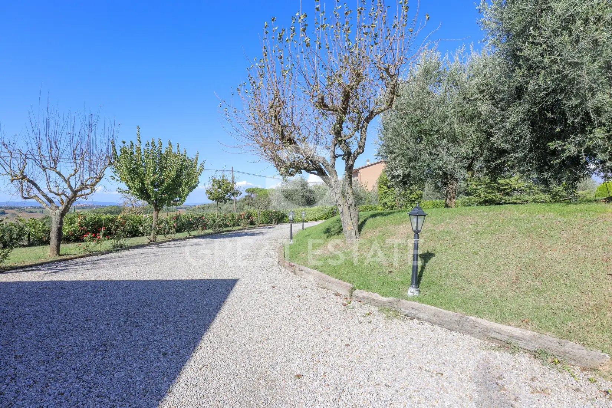
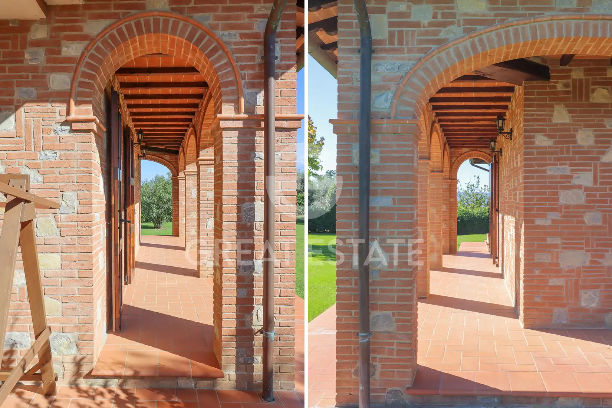
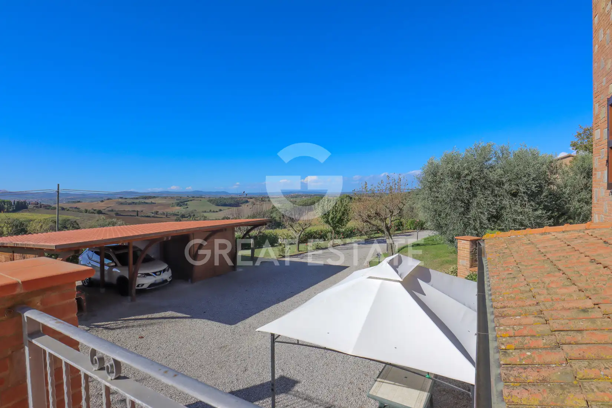
Area
569 м2
Bedrooms
4
Bathrooms
4
Year of construction
1998
House . City - Perugia
The property in question has a gross living area of approximately 235 sqm spread over two floors and more precisely on the ground floor there is the living area where in addition to the main entrance we find a beautiful living room with stone fireplace, a kitchen with access to the front porch, a living room, a bathroom and a study with bookcase. An internal staircase leads to the first floor where there are four bedrooms and two bathrooms. In the basement, which has a gross surface area of approximately 170 sqm, there is a laundry room, a technical room, a pantry, a bathroom with dressing room and shower and two lounges, one of which has two large windows, the other with a central wrought-iron staircase with a large stone fireplace, bar area and a small built-in kitchen. A few steps from the property there is a tool shed of approximately 60 sqm. The property is surrounded by approximately 0.51 hectares of land of which approximately 0.31 ha is intended for agricultural land (olive grove and arable land) and approximately 0.20 ha is intended for park/garden. In the beautiful park/garden adjacent to the house, completely fenced, there are ornamental plants and fruit trees.
Additional details
Property type
Elite
Object type
House
Price
961 060 $
Land area
5100
Contact person
Comment

 7
7
 7
7

628
Casale La Renara is a true enchantment to be experienced! It enjoys a private and panoramic position, while remaining close...

 7
7
 5
5

800
Nestled within a hamlet just a few minutes from Perugia, this 1925 manor villa stands atop one of the hills...
Our managers will help you choose a property
Liliya
International Real Estate Consultant
