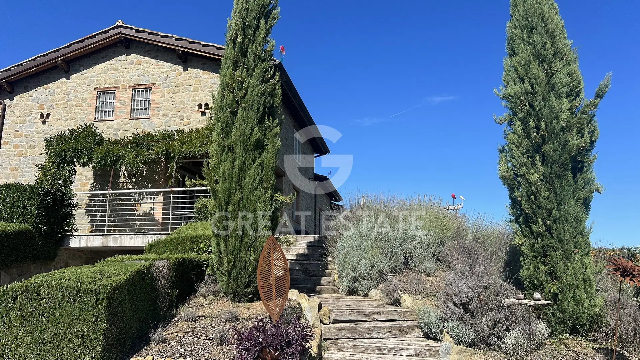
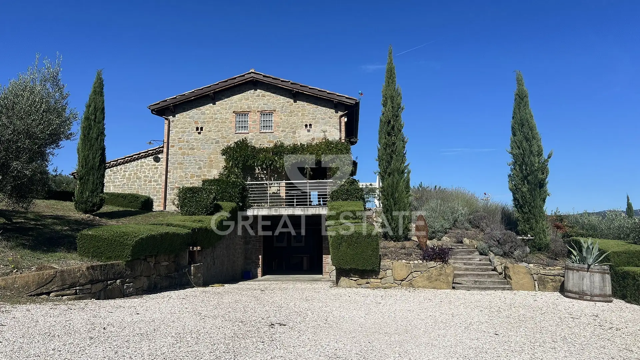
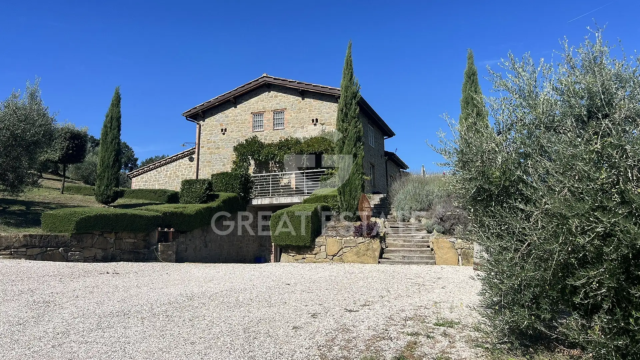
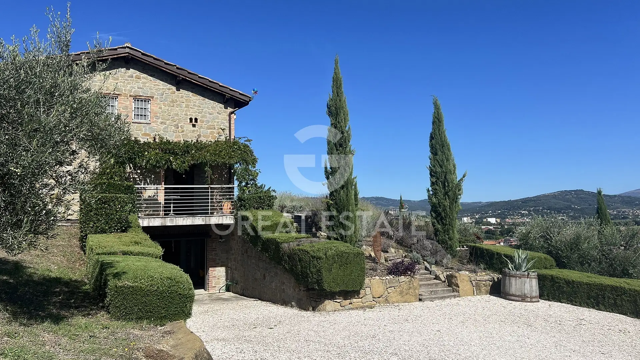
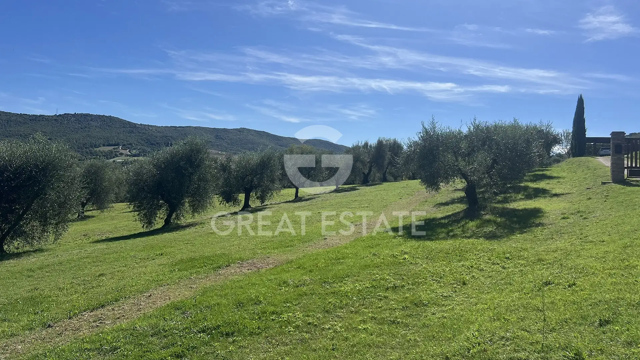
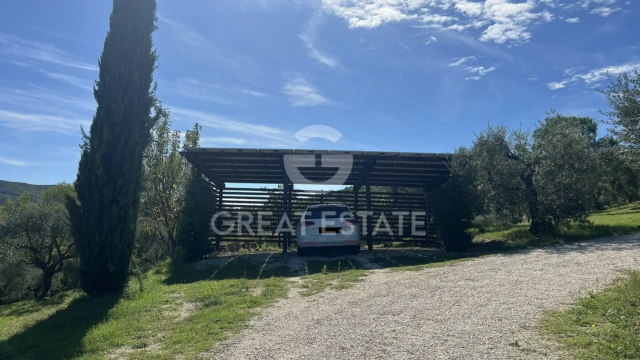
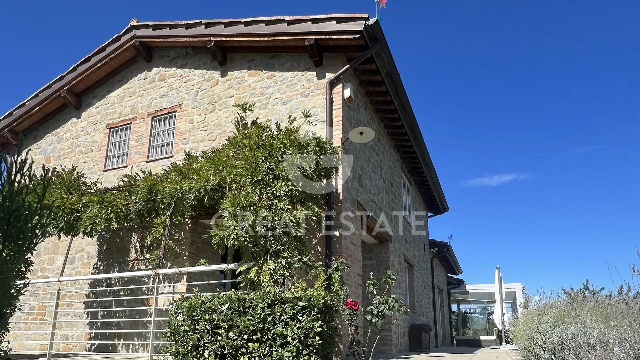
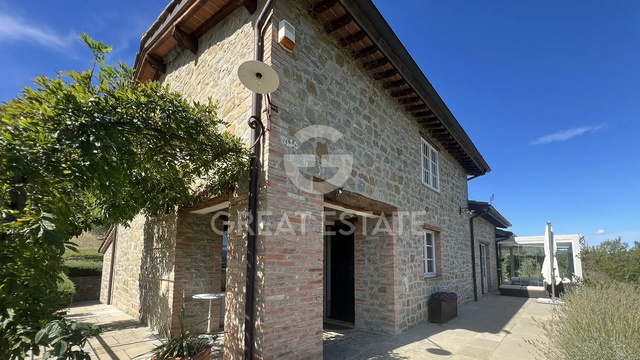
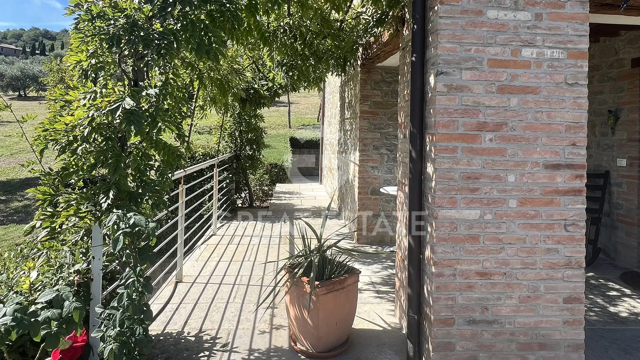
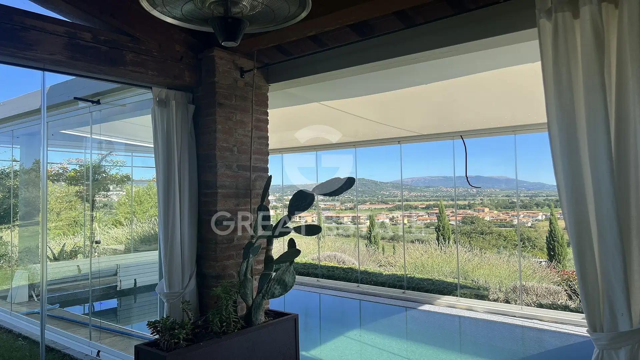
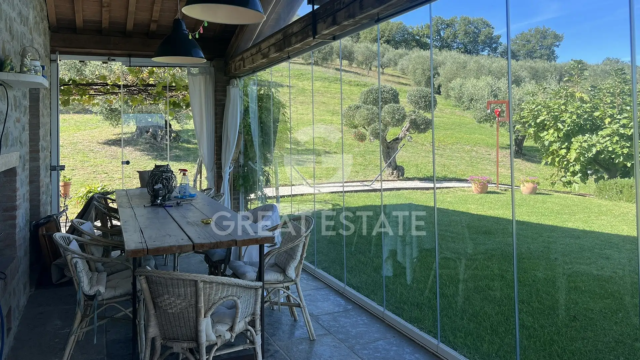
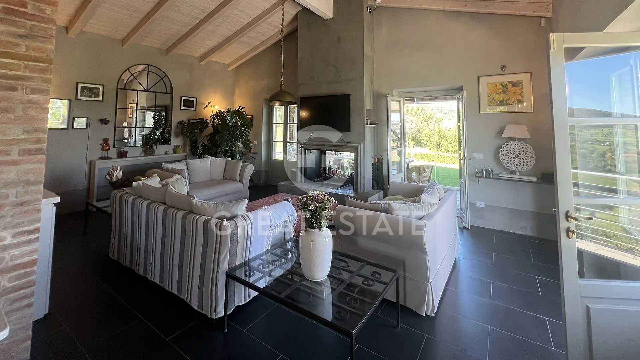
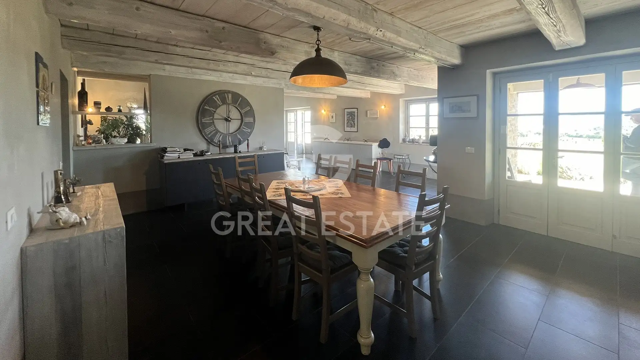
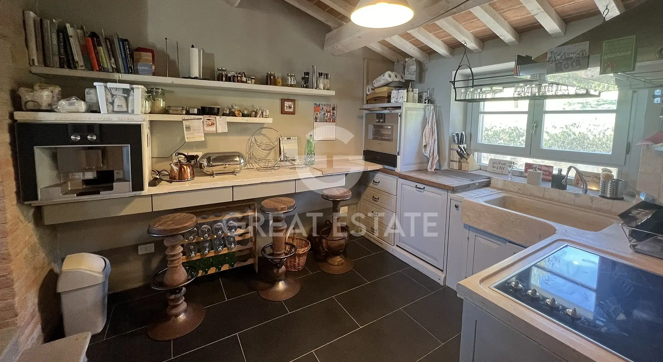
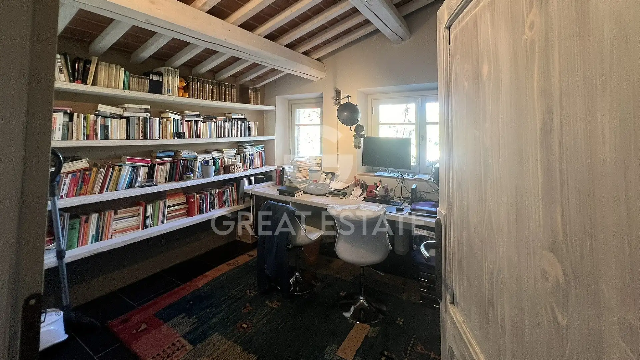
Area
303 м2
Bedrooms
1
Bathrooms
3
Year of construction
2008
House . City - Perugia
The enchanting natural stone house "Villa Gioia" is located in the village of Magione in of the province of Perugia and is only a few minutes by car from Lake Trasimeno, which in summer offers an attractive alternative to the sea. The house can be reached via an approx. 600-metre-long gravel path, through an olive grove that leads to the entrance gate adorned with cypresses. Just a few metres further there is 3 cars covered parking spaces and the staircase to reach to the main entrance. The "Villa Gioia" itself is gently nestled in a hill, in a dominant position. It enjoys a fantastic view of the surrounding colourful landscape and the towns of Magione, Castel Rigone and Preggio. A external charming wooden staircase, bordered by cypresses, lavender and rosemary, leads to the veranda with main entrance and onto a terrace with panoramic views that leads into a special place where the morning hours invites you to drink a cappuccino and relax. The loggia in front of the house entrance offers protection from the sun in summer and from the rain in winter. The entrance door allows direct access to the generously proportioned space living/dining room with terracotta floor and ceiling with exposed wooden beams. They are painted with a soft white and blend perfectly with the rest of the modern environment. This floor also includes a high-quality, fully equipped kitchen with adjoining storage room, a small hallway, a bathroom and an office that can be can be converted into another bedroom. The living room offers an exit to the conservatory -equipped with sliding windows- dining area, pool and breathtaking views. Windows can be slid open completely and can therefore be optimised in both winter and summer. The pool can be heated, has a counter-current system and the built-in lights change colour. Another highlight is the fireplace with a glass side in the living room, whose romantic fire can be enjoyed from both the living room and from the conservatory. An internal staircase leads to the first floor, where there are two very tastefully furnished bedrooms, each with en-suite bathroom. The floors, the ceiling are made of wood and also, the cupboards, are made entirely of wood. The owners have skilfully designed this property with great attention to detail. The third and final floor is located on the ground floor and can be accessed internally via a staircase, which is currently closed by a specially made cover, or from outside via a separate entrance. Originally, this floor was to be -in addition to the garage, a granny flat. It can still be realised. All important services for this project have already been laid. The basement is currently used only as a garage and workroom. A bathroom is available. In the outdoor area is approx. 67,349 square metres, consisting of a garden with fruit trees, a vegetable garden, herbs and various plants, shrubs and olive grove. In addition, there is a cooking bar, a barbecue and a pizza oven in the outdoor area next to the conservatory.
Services and facilities
 Security system
Security system
Additional details
Property type
Elite
Object type
House
Price
858 475 $
Land area
67349
Characteristics
 Security system
Security system
Infrastructure
 Barbecue
Barbecue
Contact person
Comment

 3
3
 2
2

207
In the heart of the historic center of Ficulle (TR), along the historic Corso and a few steps from Piazza...

 5
5
 3
3

412
The property spans a gross living area of approximately 260 square meters, arranged over two main levels. On the ground...
Our managers will help you choose a property
Liliya
International Real Estate Consultant
