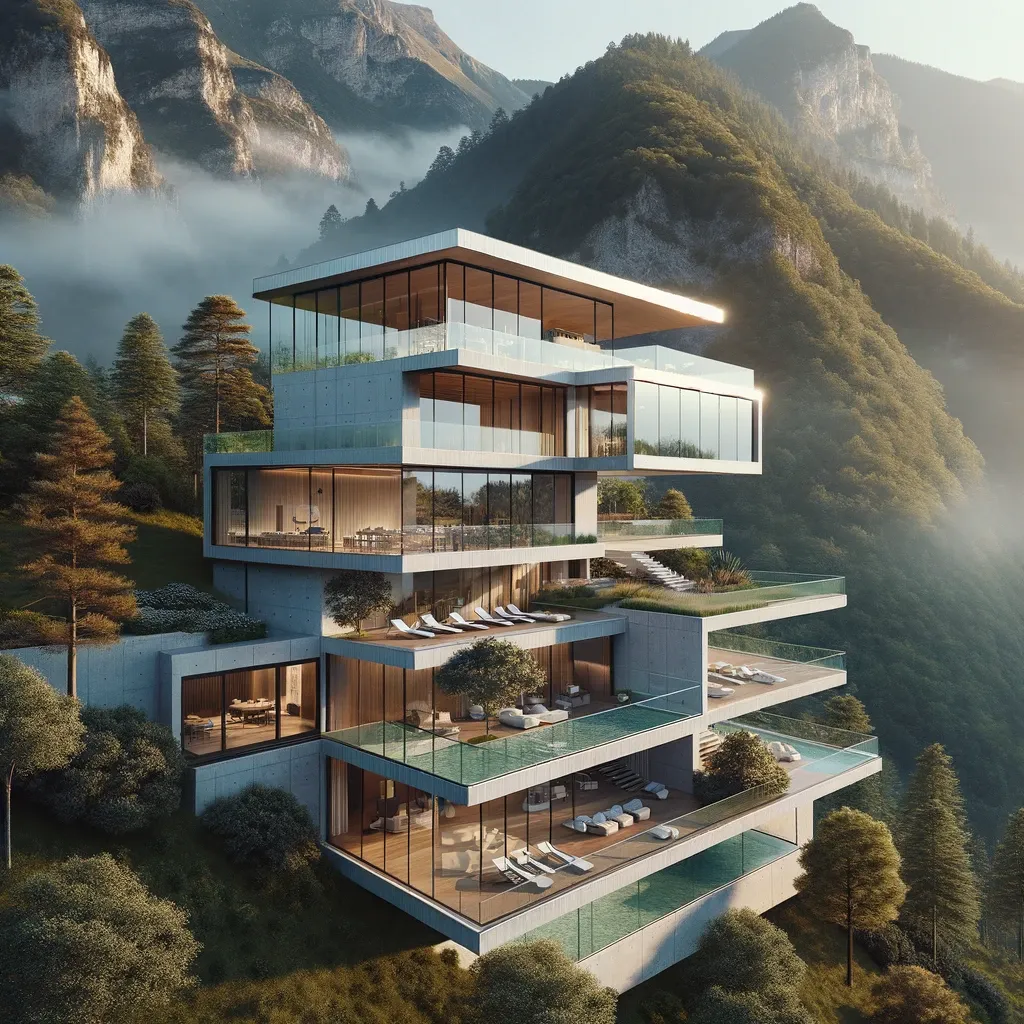Avala House is a steel residence on a mountain slope in Serbia.

Architectural studio Ten created Avala House, located on the slope of Mount Avala in Belgrade, Serbia. The house has an original design incorporating glass walls and a mesh steel structure. The client for the project was a local artisan and decorator who wanted to test his skills by creating a house using local resources and a limited budget.
The Avala House project was a collaborative experiment between Studio Ten and the client to see what could be achieved within a certain budget. The construction was special in that only local materials, craftsmen and building techniques were used and all elements were of standard sizes, which will ensure ease of repair and renovation in the future.
The main idea behind the project was to involve the future owner in the building process, choosing only locally available materials and building knowledge. This sparked a real conversation about the construction process, future use and necessary maintenance.
The design of Avala House is based on a 16 by 16 meter steel grid, divided into 3.2 by 3.2 meter modules. A large courtyard is located in the center of the house. The living spaces are inside the grid, while the other three sides are left open for use as terraces.
14 May 2025
5 May 2025
Inside Avala House, all rooms are planned as open plan with areas for sleeping, kitchen, dining, living and bathroom. These areas can be separated by floor to ceiling curtains if required. The living areas are lined with glass on one side and a wall of 10 large steel doors that open fully onto the terraces. According to the architects, the decision to make the design so open was simply logical, as it maximizes the view of the surrounding landscape and the large trees on the property.
The interior of Avala House is an open space with open construction and details that showcase the splendor of local materials and craftsmanship. Each terrace has different surfaces including hammock-like netting, wooden slabs and concrete slabs around the existing wood through the structure. The house can also be divided by curtains.
This Avala House project is a new example of the use of glass and steel in architecture, where designers and architects maximize spacious open floor plans and panoramic views of nature and the environment.
Comment
Popular Posts
Popular Offers

Subscribe to the newsletter from Hatamatata.com!
Subscribe to the newsletter from Hatamatata.com!
I agree to the processing of personal data and confidentiality rules of Hatamatata














