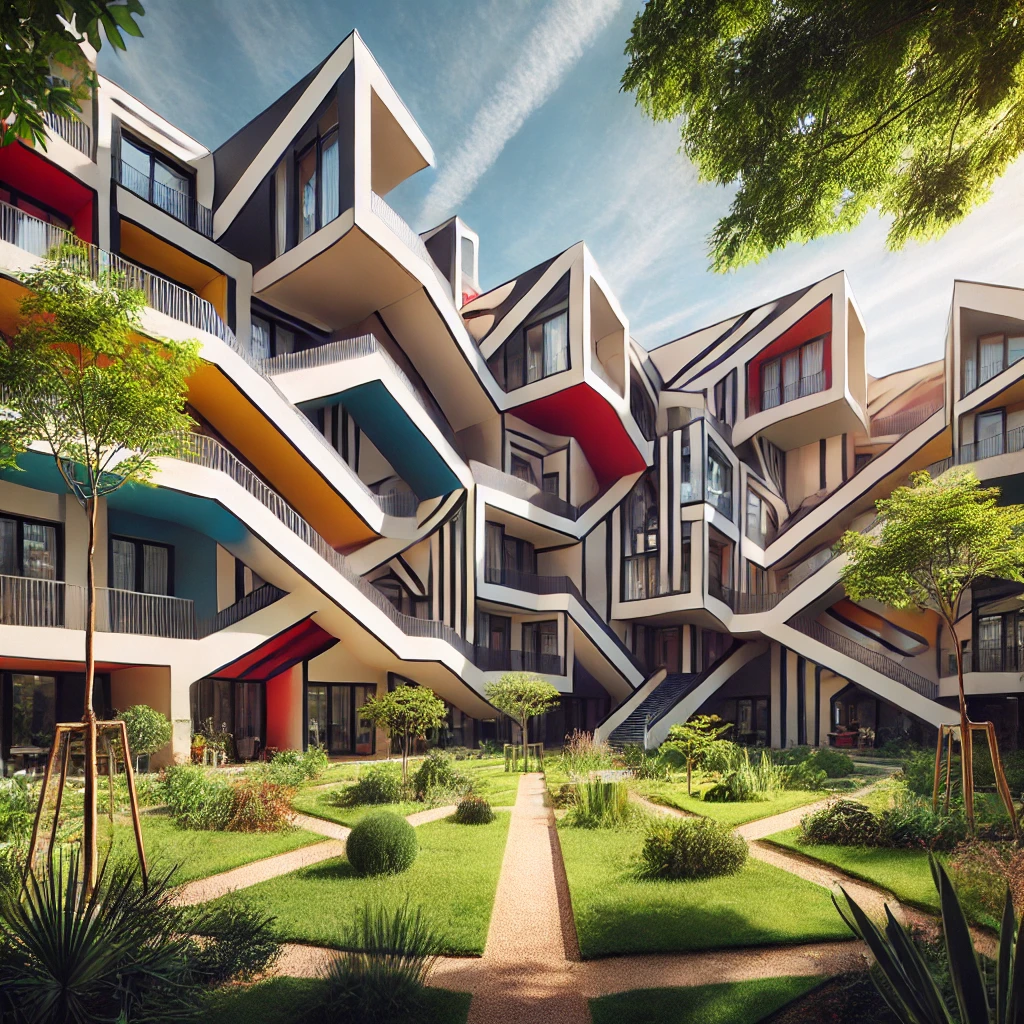The "Zigzag" house from the 1920s by Le Corbusier is seeking €472k in the wine regions of France.

Le Corbusier's contribution to 20th-century architecture includes his concepts of affordable social housing, which he presented in his famous 1923 manifesto "Vers une Architecture" ("Towards an Architecture"). At the same time, this outstanding architect began designing Quartiers Modernes Frugès — a unique residential community consisting of several dozen houses in Pessac, France. Nearly a hundred years after its creation, this place is still full of life, and currently, one of the corner apartments is up for sale. This two-story apartment is part of approximately fifty properties designed by Le Corbusier for Quartiers Modernes Frugès in Pessac, France.
Recent updates have preserved most of the original layouts while adding new elements, such as rotating glass doors that open into the front and side gardens. This project became one of two designed and built by Le Corbusier for the sugar industrialist Henri Frugès, creating a residential area for his employees. Each residence featured modern amenities for that time, such as:
- private rooftop terraces
- parking spaces for cars
- bathrooms with showers
- water heating boilers
However, the design itself sparked quite a bit of controversy, as the bright concrete facades contrasted sharply with the traditional architecture of the surrounding buildings.
Le Corbusier, along with his cousin Pierre Jeanneret, developed six design typologies for residences, including triple "zigzag" constructions, one of which is the apartment currently for sale. Two such zigzag buildings were erected — they can be seen on the plan. Many housing units have undergone changes since the completion of construction and renovation work, and some were destroyed during World War II. However, in recent years, significant efforts have been made to protect and restore this residential area. In the 1980s, the complex was declared a local historical monument, and in 2016, it was listed as a UNESCO World Heritage site. The apartment for sale is located in one of the two "zigzag" buildings, which are so named due to their Z-shaped layout connecting three residences perpendicularly.
All housing unit layouts were designed according to Le Corbusier's standard grid of five by five meters. Located in the rounded corner of the building, the compact kitchen features a circular shelf and work surfaces.




The cozy living room, bathed in sunlight, features a spacious row of windows along one wall. Each of the two bedrooms on the upper floor is generously illuminated by natural light. The modern bathroom, located between the bedrooms, has been updated and now combines contemporary amenities. The master bedroom has direct access to the rooftop terrace, which is surrounded by a garden on two sides and complemented by a privacy wall. The skylight in the kitchen is situated in one corner, creating a bright atmosphere.
From the lower level accessible from the kitchen, you can step out onto an open patio surrounded by greenery. The other side of the building features an attached garage at the end of the structure. The apartment is for sale at a price of472,000 eurosApproximately564,677 US dollarsThis is an interesting example of Le Corbusier's work, which continues to attract the attention of architecture and history enthusiasts. Thanks to its thoughtful architecture and unique design, this residential unit maintains its value and appeal in the modern world. Apartments designed with Le Corbusier's principles in mind remain significant objects of architectural heritage, and this apartment currently for sale is a remarkable example of that heritage, which will continue to inspire future generations.
Comment
Popular Posts
Popular Offers

Subscribe to the newsletter from Hatamatata.com!
Subscribe to the newsletter from Hatamatata.com!
I agree to the processing of personal data and confidentiality rules of Hatamatata




