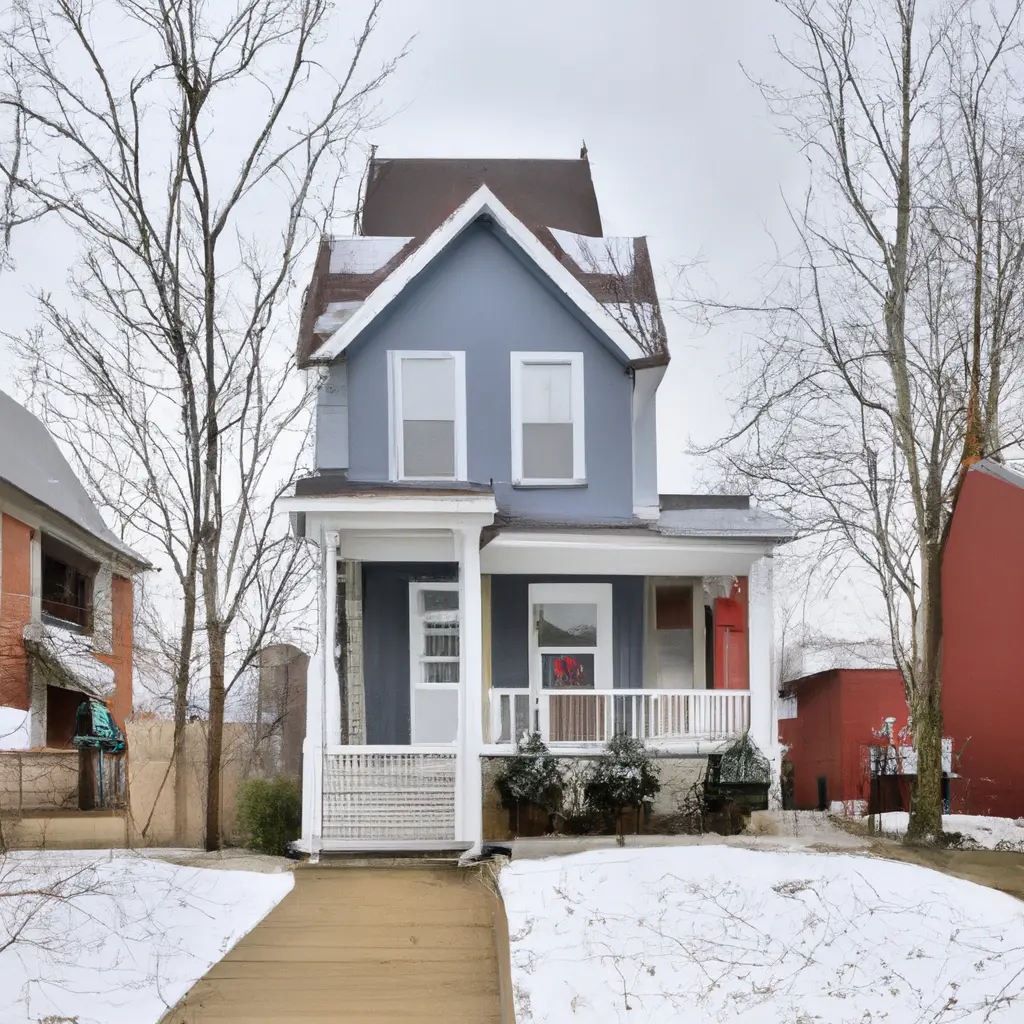Homes for $370,000 in Indiana, Vermont, and Georgia

"What do you get?"
Indianapolis | $365,000
A three-bedroom house with two bathrooms, built in 2016 on a 0.2-acre lot. The house is located in the St. Clair Place neighborhood, a vibrant area of Indianapolis with an active community. The main street of the neighborhood, 10th Street, is just a few blocks away, making it easy to walk or bike to several pubs, breweries, and the community center. The Bottleworks District, a mixed-use complex on the site of the former Coca-Cola factory that includes a food hall and a movie theater, is a five-minute drive away. Indianapolis International Airport is a 20-minute drive. Cincinnati, Chicago, and Louisville, Kentucky, are within a three-hour drive.
Size: 1,662 square feet
Cost per square foot: $220
Inside the premises: The porch leads from the street to a covered veranda. The front door opens into a living room with engineered hardwood flooring and large windows overlooking the street. This space flows into a windowed dining area, spacious enough to accommodate a long table. The adjoining kitchen is equipped with stainless steel appliances, new quartz countertops, and tiles with a pearlescent finish. Nearby is a wardrobe and a shoe room with access to the yard. All three bedrooms are located on the second floor, which can be reached by a staircase situated near the entrance. The master bedroom, located at the back of this level, features a large closet and an en-suite bathroom with a shower and a sink made of white quartz. Two guest rooms are located opposite, each spacious enough to fit a queen-sized bed and a desk. They share an updated bathroom along the hallway. There is also a laundry room on this level with a washer and dryer.
Outdoor space: The flat backyard is enclosed by a wooden fence, there is a shed for storing garden equipment, and a paved path leading to the back gate. The separate garage has one parking space.
Taxes: $2,208 (estimated)
Contact: Chelsea Noble, Berkshire Hathaway HomeServices Indiana Realty, 217-474-3212; bhhsinrealty.com
Waitsfield, Vermont | $365,000
A two-bedroom apartment with one bathroom in a building from 1830. It was previously a single-family home that was divided into four apartments; this apartment occupies part of the upper floor. The property is located near the Great Eddy covered bridge, built in 1833, which is one of the oldest continuously operating covered bridges in Vermont. A walk across it over the Mad River takes less than five minutes to reach the heart of Waitsfield. The town is lovely, with several businesses including a bakery, a pottery shop, and a wine store, all within a few blocks. Montpelier, the state capital, is about a half-hour drive away. Burlington, Vermont's largest city, can be reached in less than an hour.
Size: 948 square feet
Cost per square foot: $385
Inside the premises: The entrance door leads to a staircase that takes you to the main level of the living space. This area features red oak floors, a dark blue accent wall, a hatch, and glass doors leading to a private terrace.
14 May 2025
14 May 2025
13 May 2025
13 May 2025
14 May 2025

Outdoor space: The private terrace offers stunning views of the Vermont countryside. The apartment includes an attached garage space with parking for one car.
Taxes: $4,260 (estimated) and a monthly contribution of $322 for homeowner maintenance.
Contact: Caroline Marhefka, Four Seasons Sotheby’s International Realty, 802-272-1550; sothebysrealty.com
Washington, Georgia | $375,000
An early 19th-century farmhouse with five bedrooms and three and a half bathrooms on a 0.5-acre lot. Originally two houses built around 1828, they were combined into one structure in the mid-19th century. The current owners purchased it in 2019 and undertook extensive renovations, aiming to preserve the original charm while updating the kitchen and bathrooms. Washington is a small town with a grocery store, a hardware store, and several historic house museums just a few blocks from this property. More residents are commuting to larger nearby cities, including Augusta and Athens, where the main campus of the University of Georgia is located, both within an hour's drive.
Size: 3,808 square feet
Cost per square foot: $98
Inside the premises: The house is set back from the street, behind the lawn, with a wide covered porch large enough to accommodate chairs or a swing. The front door opens into a foyer with original pine floors and a staircase leading to the second level. The hardwood floors continue into the living room, which features a crystal chandelier and a brick fireplace. This space connects to the dining room, which has another crystal chandelier and a different fireplace. Nearby are a guest toilet, laundry room, and an office with access to the back deck. The kitchen is located at the back of the house and has exposed ceiling beams, white cabinetry, and beech countertops and island. The master bedroom is on the first floor, to the left of the foyer. It has an accent wall with a floral print, a window alcove overlooking the front yard, and a bathroom with a clawfoot tub and a separate shower. Four more bedrooms are located on the second floor. Two large bedrooms face the front yard, one of which has access to a covered balcony with views of the backyard, while the fourth is used as an office. There are two bathrooms along the hallway on this level. One features a clawfoot tub and patterned tile, while the other has a shower with a frosted glass door.
Outdoor space: The wooden deck behind the house has enough room for dining and barbecuing. The backyard is landscaped with grass. The garage and covered parking can accommodate five cars.
Taxes: $1,980 (estimated)
Contact: Ginny VanOstrom-Villett, Algin Realty, 770-616-4460; searchalginrealty.com
Tags
Comment
Popular Offers

Subscribe to the newsletter from Hatamatata.com!
Subscribe to the newsletter from Hatamatata.com!
I agree to the processing of personal data and confidentiality rules of Hatamatata











