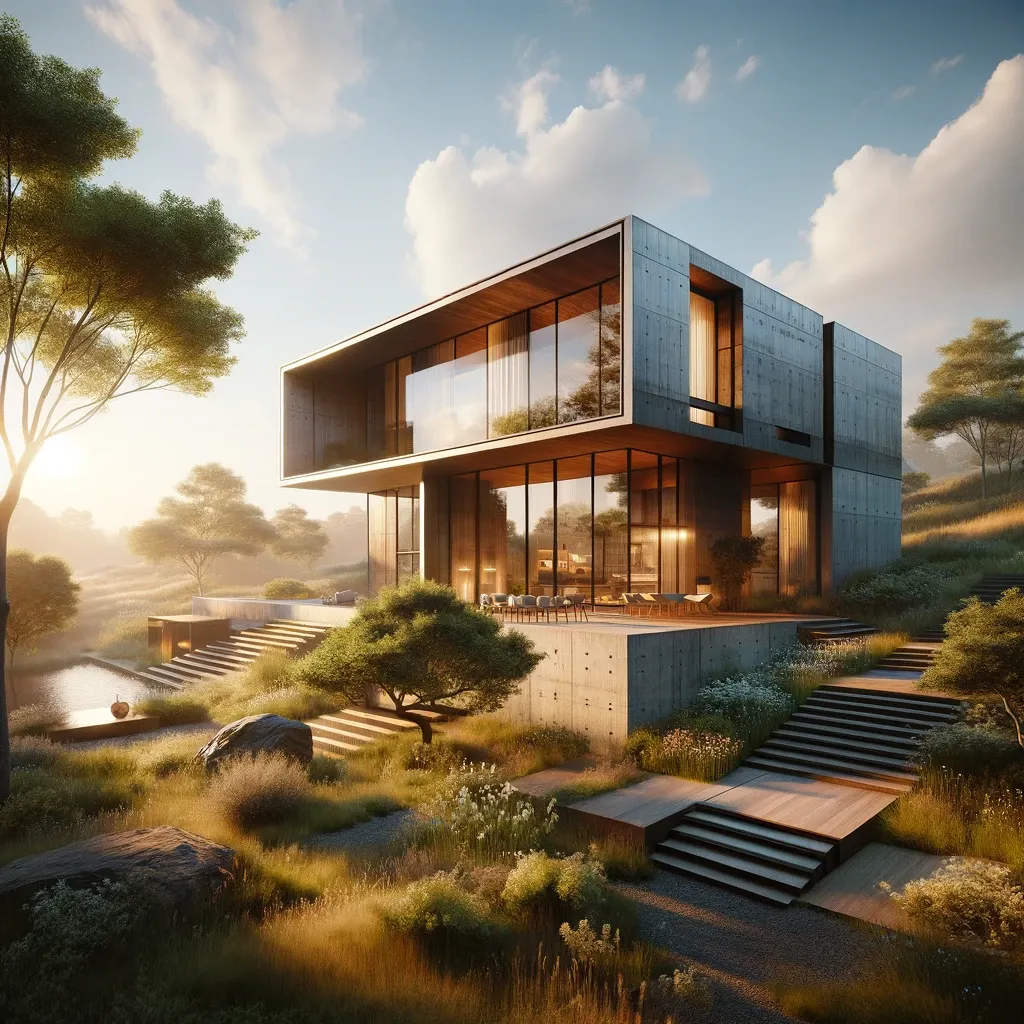The two-story glass structure connects the living spaces of the RCR House with the Portuguese natural landscape.

Viseuark Architecture and Planning, led by Vicente Gouveia, presents the RCR House villa, covering an area of 400 square meters in Central Portugal. Secluded in Anadia with views of the natural landscapes of Serra do Caramulo, this villa embodies a subtle interpretation of modernity, reflecting the assimilation of international style in Portugal over the past few decades.
During the day, the facade showcases a harmonious interaction of volumes, textures, and materials. However, at night, thanks to the internal lighting, the connection between the overlapping prisms disappears, creating an unexpected unified image. Photographer Fernando Guerra captures the vibrant living spaces of the RCR House.
Concrete, aluminum, and glass make up the exterior shell of the RCR House.
The circulation area, where the staircase of the offered type is located under a transparent ceiling, visually connects with the surrounding gardens. The designers at Visioarq use a minimalist palette, including visible concrete pavilions, canopies, lacquered aluminum lines, large sheets of glossy black lacquered glass, and folding aluminum shutters.
14 May 2025
11 April 2025
18 April 2025
This design reflects a subtle interpretation of modernism in Viseuark, Portugal. The facade harmoniously combines volumes, textures, and materials in a balanced compositional solution. The structure is located in Anadia with a view of Serra do Caramulo.
Comment
Popular Offers

Subscribe to the newsletter from Hatamatata.com!
Subscribe to the newsletter from Hatamatata.com!
I agree to the processing of personal data and confidentiality rules of Hatamatata














