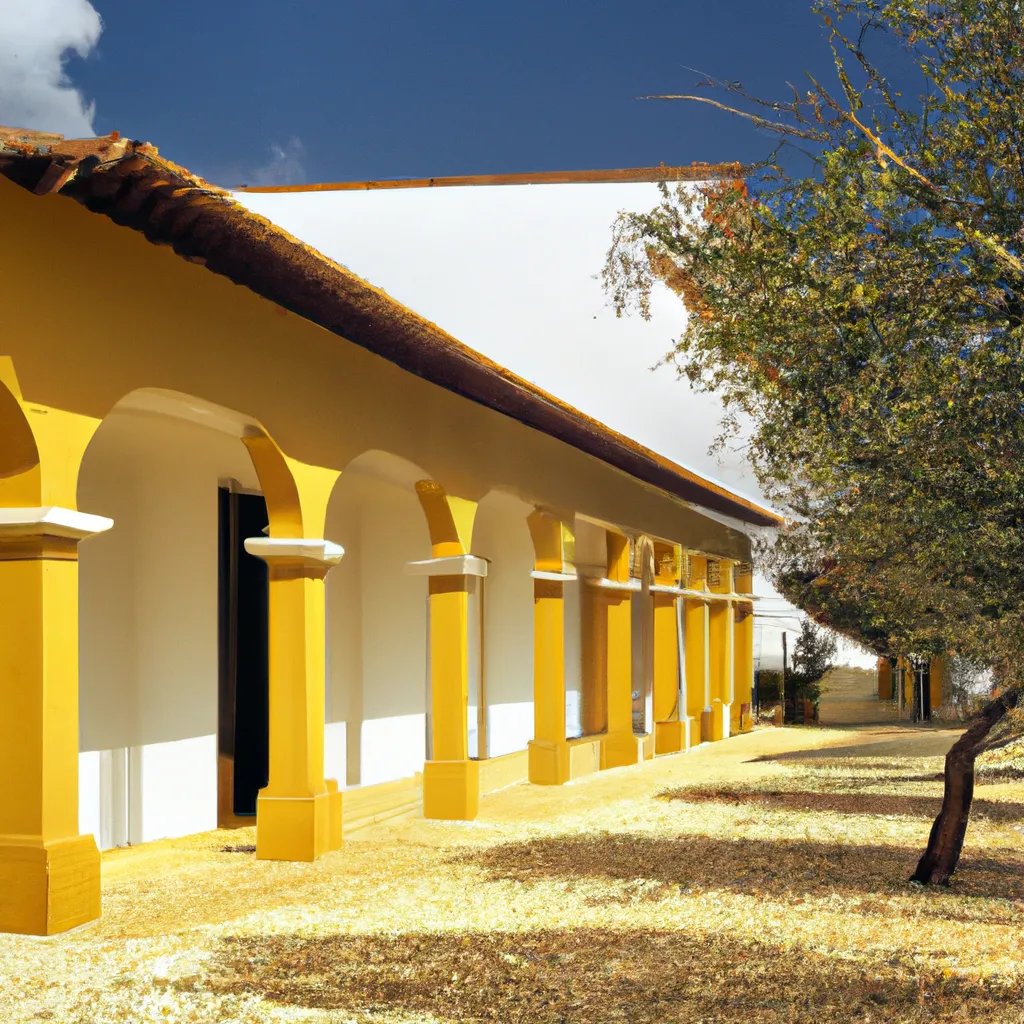Eduardo Souto de Moura: transforming a Portuguese village into a luxury retreat.

Portuguese architect Eduardo Souto de Moura has helped revitalize a former farming village in the Alentejo region, transforming it into a luxury hotel with white-washed interiors and original vaulted ceilings.
The village, known as 'monte', is located in the heart of the 780-hectare São Lourenço do Barrocal estate, which has been in the same family for more than 200 years. José Antonio Uva, the eighth generation of the family to live on the estate, invited the 2011 Pritzker Prize winner, Souta de Moura, to lead the restoration of the village and the revitalization of the entire estate as a farming retreat.
The architect focused on preserving the estate's historic heritage by remodeling the main house and several outbuildings,' 'To adapt them to their new purpose. "The only way to preserve heritage is to live with it and use it, even if it is damaged in some places," explains Souto de Moura. "Because only everyday life turns it into something natural and gives it heritage status. "
The village has seven buildings lined up around the main street, with an old industrial and administrative building to the north and a former warehouse next to it. On the south side of the street are the main house, agricultural pavilions, a dovecote, doghouse and piggery. "It's not just a house, it's a real mini-universe, a village," says Souto de Moura. "It has its own hierarchy, a street, a square, outbuildings,'' 'kluse. It is rare for us to find one in such good condition. "
The transformation of the village into the main area of the farm refuge involved the conversion of many of these buildings, including a chapel, training room and bullfighting arena.
The whitewashed stone buildings with tiled roofs have been restored with a palette of materials that harmonizes with the original hues and textures. The main bar is located in a vaulted room that was formerly used as a mill to produce' 'olive oil, and a former barn has become a restaurant. "There's a process that's very exciting when we explore how an oil mill, for example, can become a living room with a bar," says Souto de Moura, "or how farm buildings can be turned into houses, and how a stable can become a restaurant." "This change will require little or no intervention. It is up to architecture to meet the challenge," he adds.
South of the main street is a large vegetable garden and swimming pool. A granite ledge jutting out from the corner of the pool links the estate to its ancient history in the megalithic period, when residents used these 'barrocalis' as shelter.
Interior design by AnahoryAlmeida Studio and landscape architect João Gomes da Silva' 'have also contributed to the regeneration of the estate, which aims to ensure the local community thrives in a way that takes into account the ecology and history of the area. In addition to the farm shelter, there are plans to build a number of dwellings on the estate. British architectural designer John Pawson has designed the house, which will flank one of the granite boulders.
São Lourenço do Barrocal is the latest example of Souto de Moura's historical restoration work. He has previously worked on the renovation of a museum in a historic Portuguese monastery and the erection of a guesthouse in a reconstructed 19th-century house in Porto.
Photos: Nelson Garido. Project credits: Architect: Eduardo Souto de Moura, Interior Design Studio: AnahoryAlmeida, Landscaping' 'Architect: Joãõo Gomes da Silva, Project Engineering: Afaconsult.
Comment
Popular Posts
Popular Offers

Subscribe to the newsletter from Hatamatata.com!
Subscribe to the newsletter from Hatamatata.com!
I agree to the processing of personal data and confidentiality rules of Hatamatata














