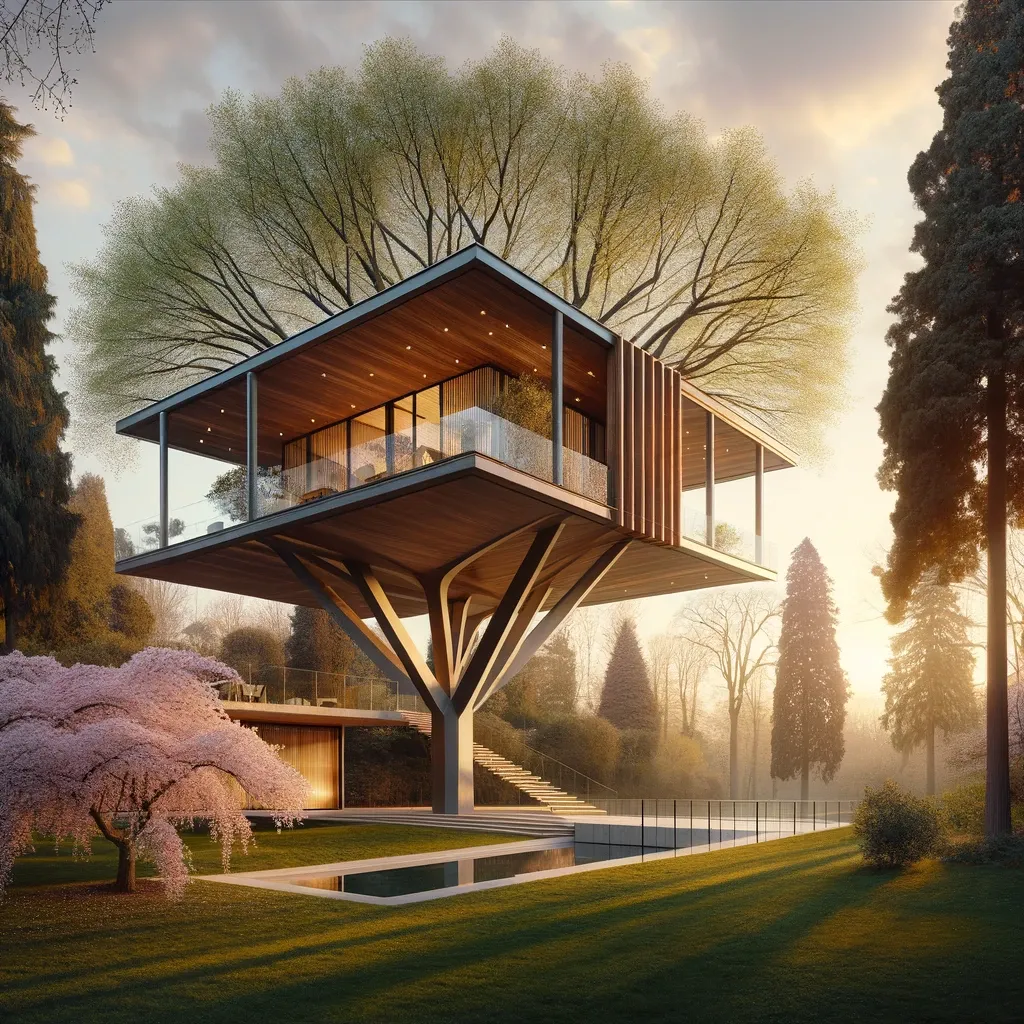ElasticoFarm is building a house on stilts in an Italian park surrounding a central void.

Architectural studio ElasticoFarm has created a house on stilts around a hovering void nestled in the trees of a private park in the town of Cambiano, southeast of Turin, northern Italy. Designed as an independent new building adjacent to an existing1970s house for a young chef, ElasticoFarm's intervention involved demolishing the existing roof to create a terrace for the new structure. The device is called "Hole with the House Around" and was designed by ElasticoFarm.
A dwelling is a composite structure made up of volumes faced with corrugated aluminum on orange metal piles with a void in the center. "The architectural box is broken down into separate elements, and a void emerges in the center," Dezeen studio explained. "This serves as a focal point around which architecture achieves its balance." The house is set on a series of orange piles.
The house is surrounded by trees and looks like a modern treehouse, with the main element elevated above the ground to provide a panoramic view of the Alps. The building features a prefabricated steel structure resting on orange metal columns, minimizing its dependence on the original concrete structure of the villa below. The house is an addition to an existing home from the 1970s.
The entrance to the house is directly from the park via a suspended open metal staircase leading to the elevated home. It is organized around an empty space in the center, connecting all the interior areas of the house with a continuous path of ramps and small steps, allowing natural light to penetrate the heart of the home.
A distinctive feature of the interior is the custom-designed mirrored cabinet that opens to reveal a television in the living room, creating a cozy area. "As you ascend, a constantly changing landscape unfolds, leading to the living level," says the studio. "Vegetation penetrates and envelops the building, transforming even the interior space." The interior of the house is finished with corrugated aluminum.
ElasticoFarm
ElasticoFarm is an architectural and design studio founded by Stefano Pujatti, Alberto Del Maschio, and Sara Dal Gallo in 2005. It has studios in Chieri and Pordenone (Italy) and in Toronto (Canada). One of the studio's previous projects that utilized piles is the "Descending the Stairs" building - a curved complex of coastal apartments overlooking the Venetian lagoon in the city of Jesolo, Italy. Elsewhere, in Turin, architect Fabio Fantolino created his own apartment in a 19th-century palace that was once home to an Italian count. The photography is handled by Studio Campo.
Comment
Popular Offers

Subscribe to the newsletter from Hatamatata.com!
Subscribe to the newsletter from Hatamatata.com!
I agree to the processing of personal data and confidentiality rules of Hatamatata








