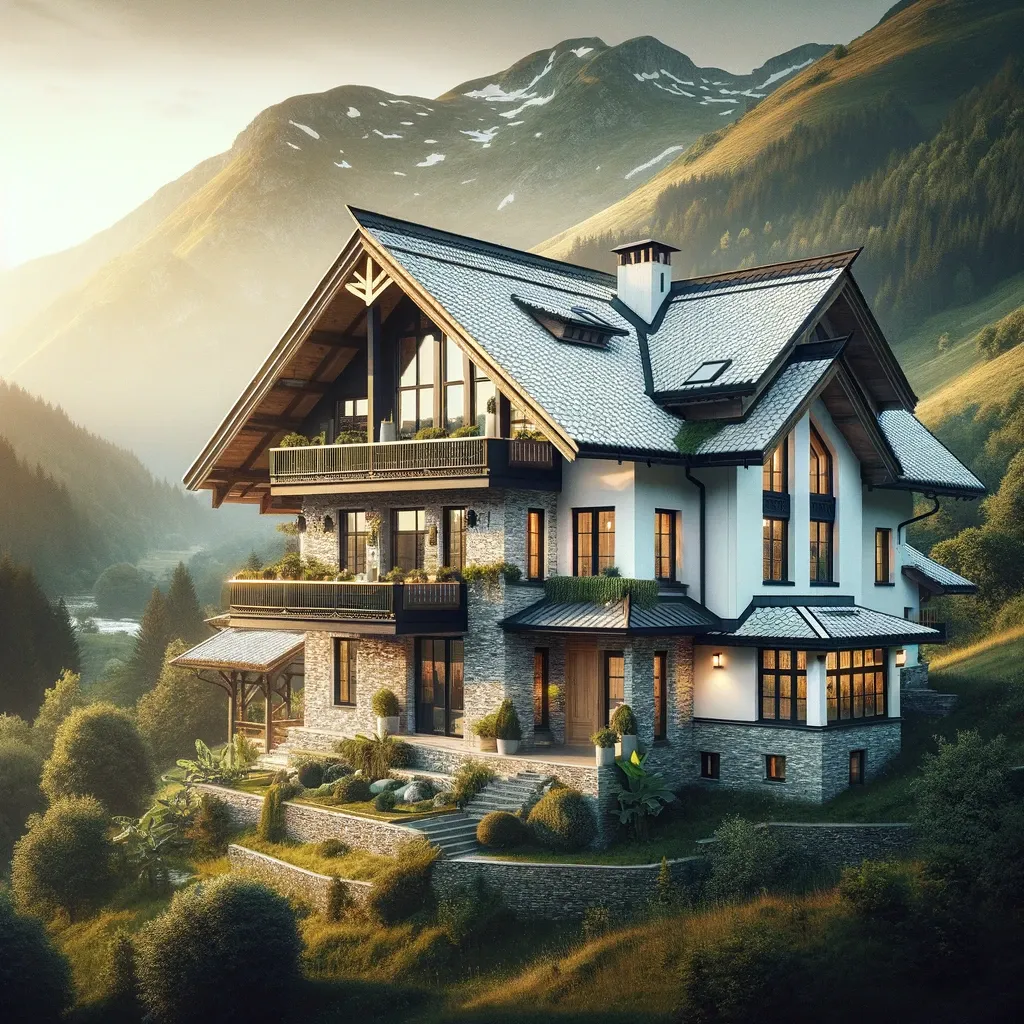A mountain dwelling in western Serbia by EXE Studio.

Recommended News
Restrictions on real estate in occupied Cyprus

 303
303
1 May 2025
Dimand S A: Financing of ALKANOR by Alfa-Bank for the reconstruction of a multifunctional building in Omonia (Correct repetition)

 378
378
5 May 2025
Recommended real estate
The house hangs on a rocky terrain, which creates a small patio under a shingle roof. There is also a small deck with wooden steps that lead to a pine grove. Outside the windows, the white part of the house offers a beautiful view of the mountains. The white covering gives the building an abstract feel, while the black part of the house is inspired by the original mountain structures. Overall, this house blends easily with the surrounding landscape due to its interesting architecture.
Comment
Popular Offers

Subscribe to the newsletter from Hatamatata.com!
Subscribe to the newsletter from Hatamatata.com!
I agree to the processing of personal data and confidentiality rules of Hatamatata














