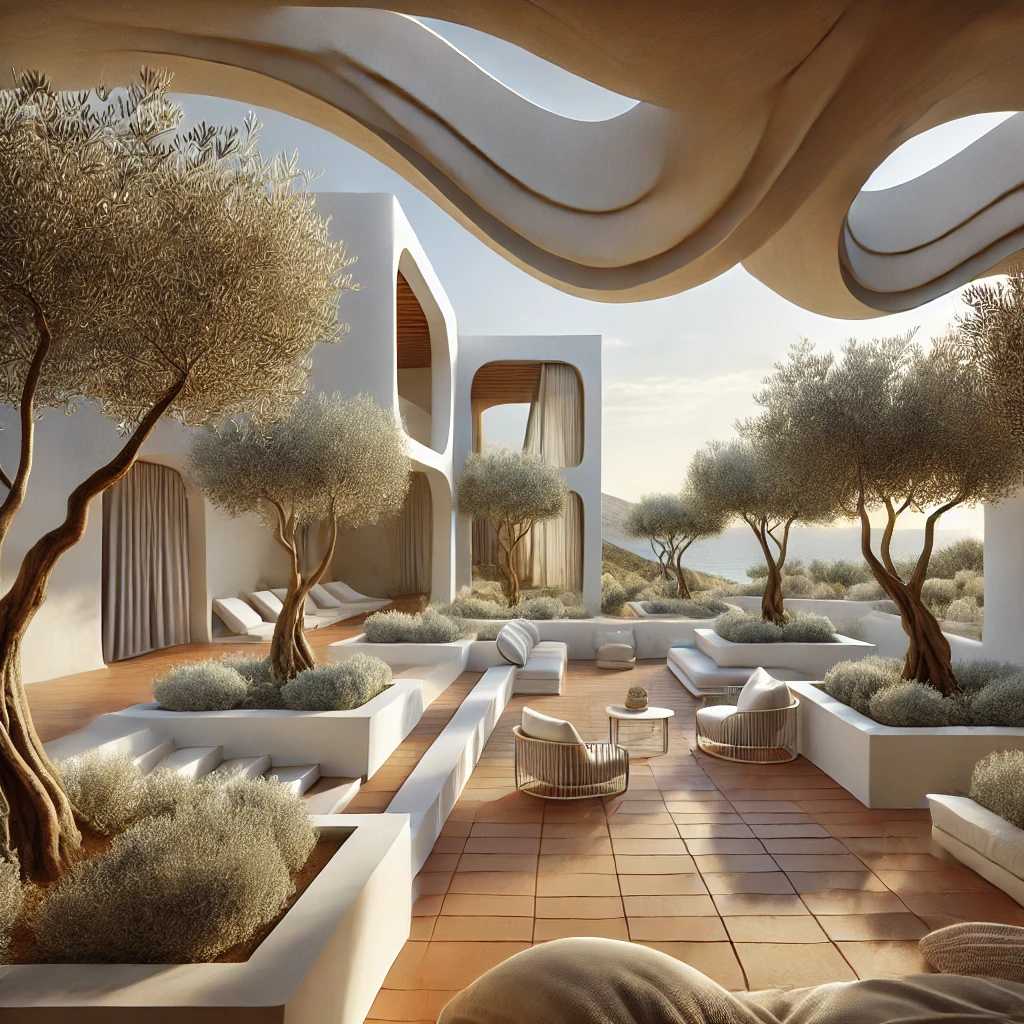KHI House and Art Space / LASSA Architects

The KHI project, located in a picturesque olive grove in the south of the Peloponnese, is the result of the work of architects Theo Sarantoglou Lalis and Dora Sweid from LASSA architects. The total area of this architectural masterpiece is 200 square meters, and it was completed in 2021. Notably, the project is designed in the form of a single wavy barrier that frames a series of cozy inner courtyards located at the edge of each wing.
Construction and design
This object, shaped like the letter "X," divides the area into four distinct zones, creating a visual intimacy reminiscent of Eastern gardens and altering their lighting throughout the day. According to Theo Sarantoglou Lalis,“KHI combines two opposing states: the inner courtyards, which serve as a meditative space, and the western wing with a roof that, on the contrary, offers breathtaking panoramic views of the sea.”.
Materials and technologies
The wavy surface of the wall is made of molded concrete, with a ribbed texture that becomes less pronounced as it spreads across the facade.
This project also includes public areas and a large open space with a view of the sea and a southern terrace in its west wing. Each room is complemented by a terrace and an inner courtyard;The walls of each room extend outward, creating a cozy space for the lemon tree.The lines of the walls are soft and curved, creating a sense of space and connection with the surrounding sky.
Uniqueness of the project
In addition, KHI was created at the request of art collectors and represents a unique combination of a gallery and a monastery type with enclosed gardens. The construction was carried out by local contractors using the expertise of architects in the field of digital design and the manufacturing of custom elements.
Technological process
To implement the project, the architects collaborated with a company specializing in the production of polystyrene products, which allowed them to establish a technological process that includes almost entirely factory-made key construction elements, such as concrete molding for the wavy wall, as well as unique lighting structures and furniture elements.
Lightweight formwork structures have significantly simplified the transportation and installation process, which took only a few days with the help of a small team of specialists. After the concrete was poured, the forms were repurposed and used as insulation material within the walls and ceiling, which allowed for a reduction in the use of standard industrial building elements in favor of indispensable local resources.
Environmental aspects
The production used materials sourced from the region, including concrete and terrazzo, many of which were products from the local marble industry.
Thus, KHI demonstratesharmonious interaction with the natural landscapehighlighting its beauty and creating a unique space for art and relaxation.
Tags
Comment
Popular Posts
Popular Offers

Subscribe to the newsletter from Hatamatata.com!
Subscribe to the newsletter from Hatamatata.com!
I agree to the processing of personal data and confidentiality rules of Hatamatata



