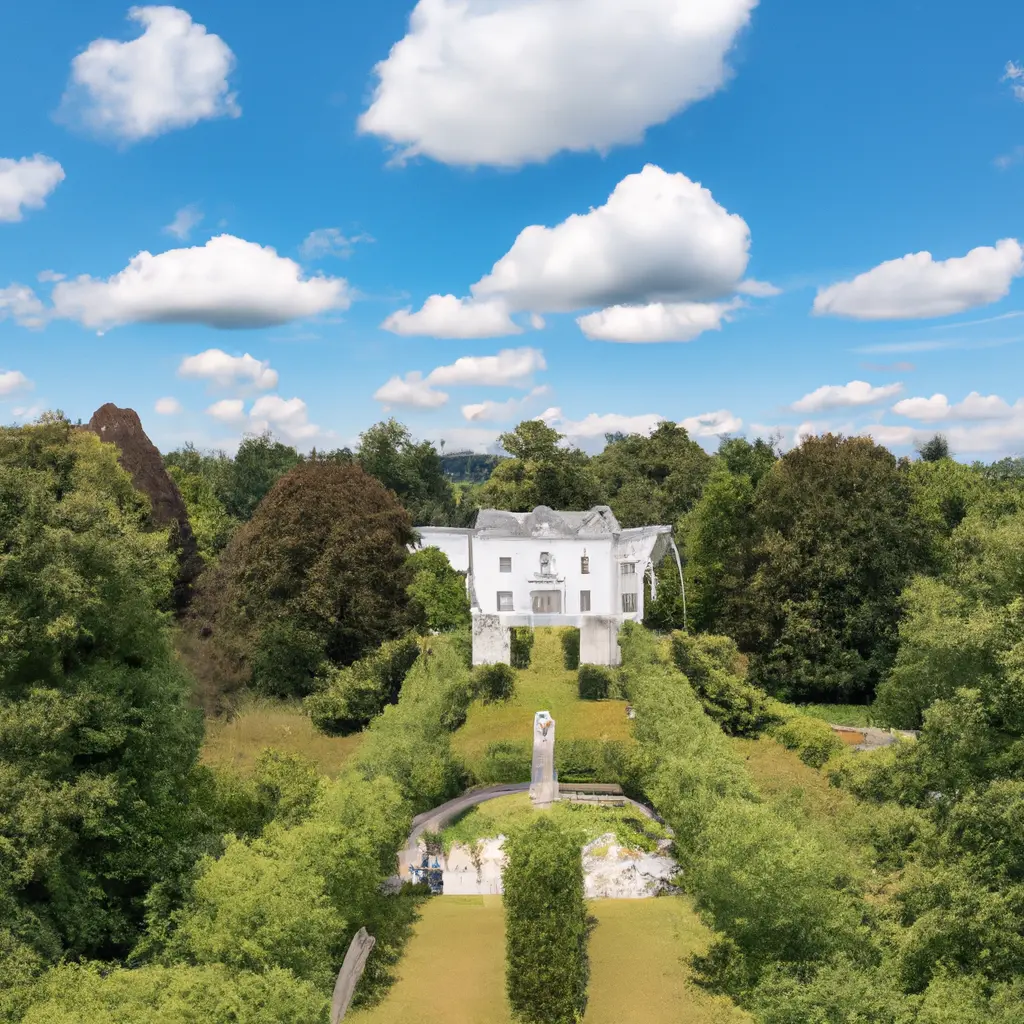Magnificent Lynton Park - the Kent equivalent of Buckingham Palace - is on the market for £32m.

The magnificent Linton Park has hit the property market for £32 million. If watching the coronation of King Charles III left you with a desire for splendor, then Linton Park's arrival on the property market has come at just the right time.
Live like royalty in a sprawling 12-bedroom mansion with 440 acres of land in Kent, available to buy in three parts at £32 million for the whole property. At the heart of this unique sale is the Grade I listed mansion, which sits on the site of the house formerly known as Capell Court.
The mansion dates back to around the fourteenth century and the Capells were owners of the Court for two hundred years. The building we see today was built in''1730, when the London merchant Sir Robert Mann demolished Chapel Court and replaced it with a new house. The house was inherited by his son Edward Mann, then passed to Edward's brother, the diplomat Sir Horace Mann, before passing by marriage to the Cornwallis family in 1814.
The family made significant changes to the house and grounds, especially James, 5th Earl Cornwallis, who commissioned the renowned builder Thomas Cubitt and his brother and business partner William to build the third floor, as well as the two-storey wings flanking the house on two sides. Thomas subsequently built an extension to the East Front of Buckingham Palace in 1847, and his great-grandmother is the newly crowned Queen Camilla.
The mansion was acquired by Olaf Hambro,''chairman of the Hambros Bank, in 1937, and then purchased by the Dobeni family in 1961. The Dobenys divided the estate, selling the main house and part of the park in 1974. It was owned by the Masons in 1974 and briefly operated as a school before passing into corporate hands, the current owners, in 1985.
13 May 2025
14 May 2025
While the main house was recently used as office space, the layout was obtained to convert it into a residential home. The detached house sits on a south facing slope with magnificent views of the River Bute and the Kent Downs. It is accessed by a driveway through woodland, rhododendrons, parkland, an avenue of beech trees and finally a lime avenue in front of the north frontage.''Inside, a number of architectural details are preserved, from stately fireplaces to exquisite moldings and elegant sliding-glass windows.
The first floor includes an entrance hall, east and west ante-chambers (almost the entire length of the house), a sumptuous parlor, dining and morning room, paneled study, utility room and kitchen/dining room overlooking the garden. There are four bedroom suites on the first floor and four more on the second floor, as well as a living room. The lower ground floor has French doors opening onto the south terrace as well as a summer room, commercial kitchen, garden room, estate office and vaulted room. The rooms on the north façade include a billiard room, staff room, elevator lobby, storage rooms and a boiler room with oil-fired boilers. There is also a''cellar and wine cellar.
The complete sale includes the main house, its gardens, park, woodland, lake, cricket pitch, crop land, elegant stable yard and 16 additional dwellings.
Mark McAndrew, national head of estates and farms at Strutt & Parker, calls Linton Park "one of the most valuable and well-preserved estates to have been put on the open market in recent years," adding, "Estates of this size and quality are the most valuable jewels in this country's landscape.... It is so rare to find such an elegant Grade I listed mansion set in the heart of a picturesque parkland setting." He concludes that the property "epitomizes everything an English manor house should be".
Comment
Popular Posts
Popular Offers

Subscribe to the newsletter from Hatamatata.com!
Subscribe to the newsletter from Hatamatata.com!
I agree to the processing of personal data and confidentiality rules of Hatamatata





