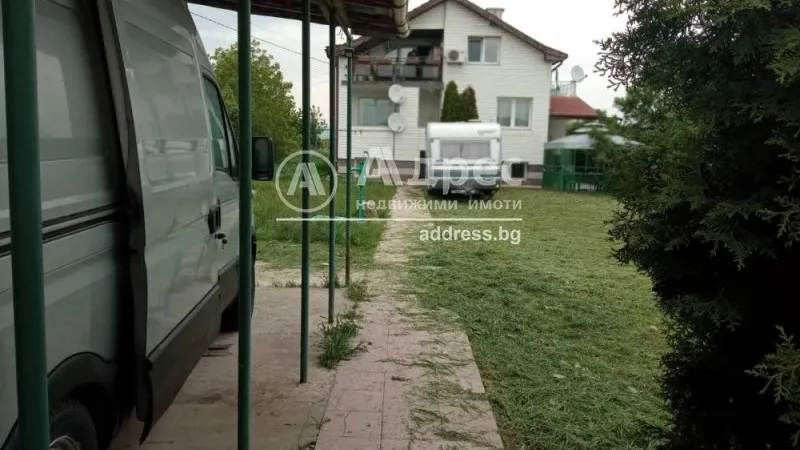
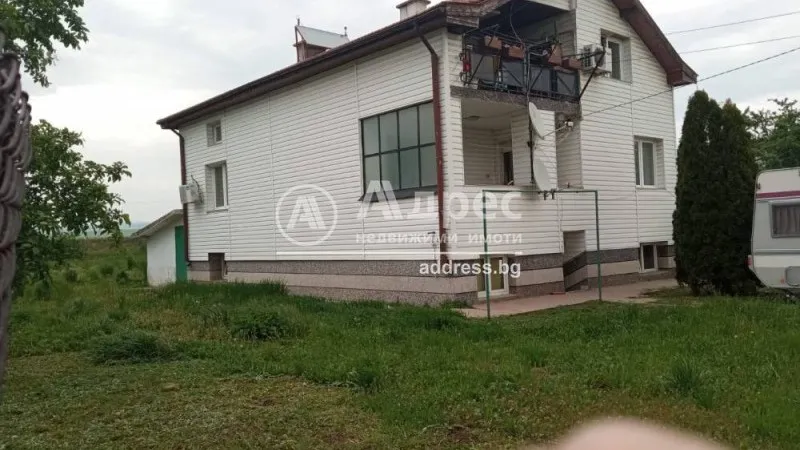
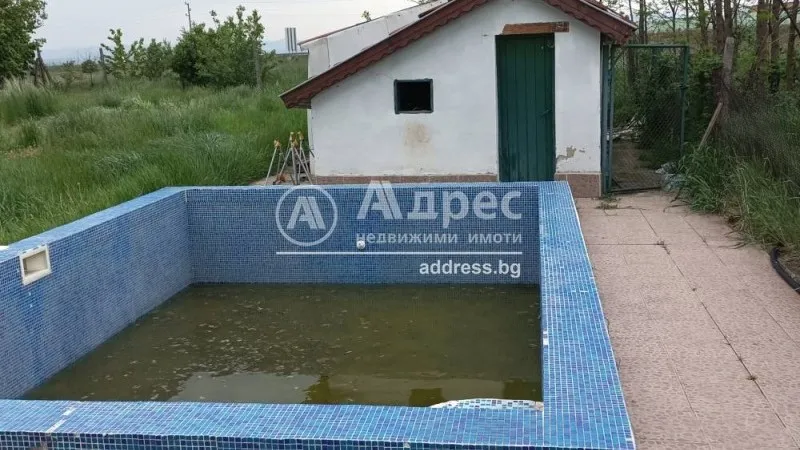
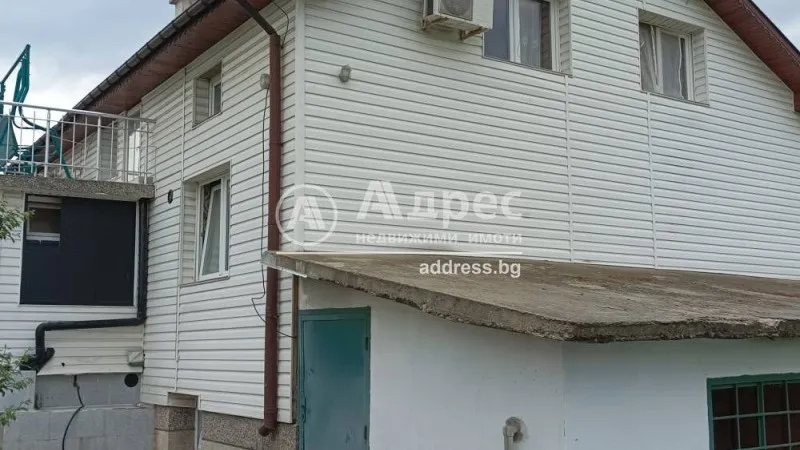
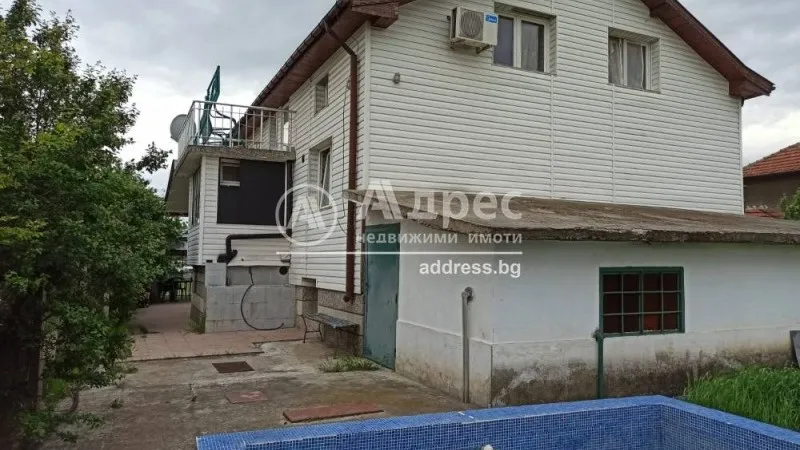
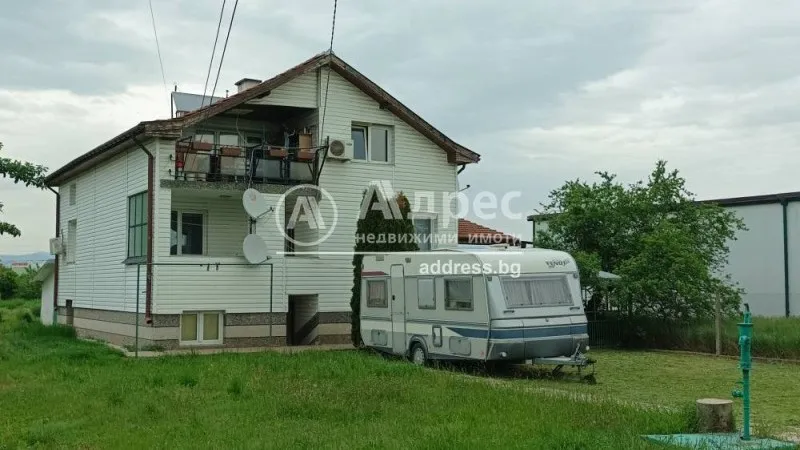
Area
318 м2
Bedrooms
4
House for sale in Vrazhdebna, Sofia, Bulgaria
Three-story house with a total area of 318 square meters, divided into the following parts: Basement 106 square meters, consisting of four rooms divided as rooms and a bathroom. First floor totaling 112 sqm, comprising a living room, two rooms, one of which is a transitional kitchen, bathroom with bathtub, staircase and terrace. Second floor with a total area of 100 square meters, consisting of a living room, two rooms, kitchen, bathroom with bathtub, stairs and terrace. Heating is solid fuel. Large, well-maintained and level yard of 1360 sqm, with swimming pool, garage for two cars, awning, pergola and an additional building / storage room /. Close to the '\''North Circular'\'', to the main boulevards in the capital and public transportation stops. Solid house renovated with external insulation and PVC windows, on-site heating, solid fuel and air conditioning. Convenient place to live, fast transportation to downtown, and easy commute out of town. Call now and mention this code 582923.
Additional details
Property type
Residential Properties
Object type
House
Price
257 823 $
Comment

 2
2

60
Furnished one bedroom apartment in Gora Vitosha sq. consisting of living room with kitchenette, corridor, bathroom with toilet, bedroom and...

 3
3

92
REDUCED PRICE! Two bedroom apartment with interior decoration in a building with Act 16. P Distribution: spacious living room with...
Our managers will help you choose a property
Liliya
International Real Estate Consultant