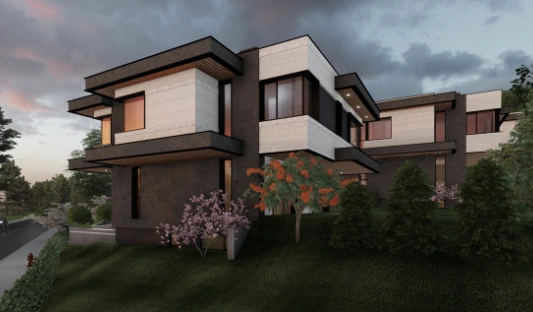
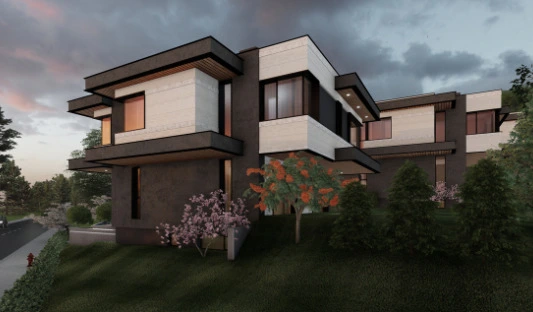
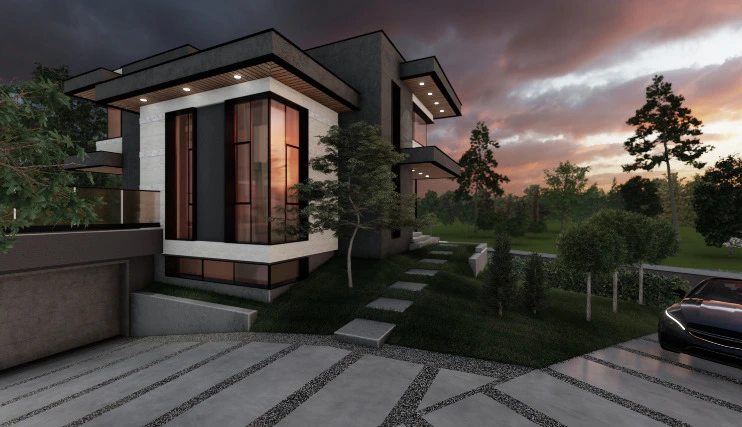
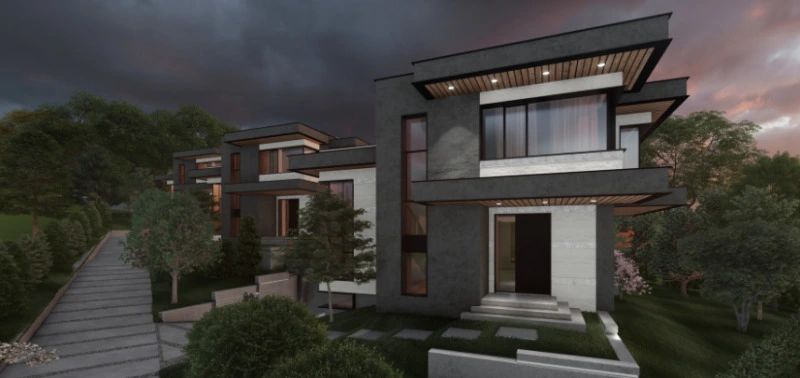
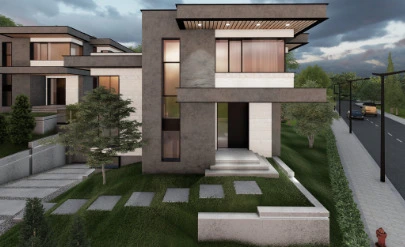
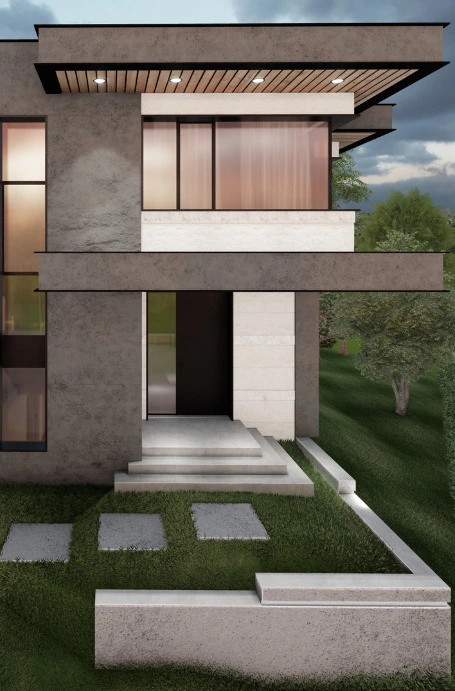
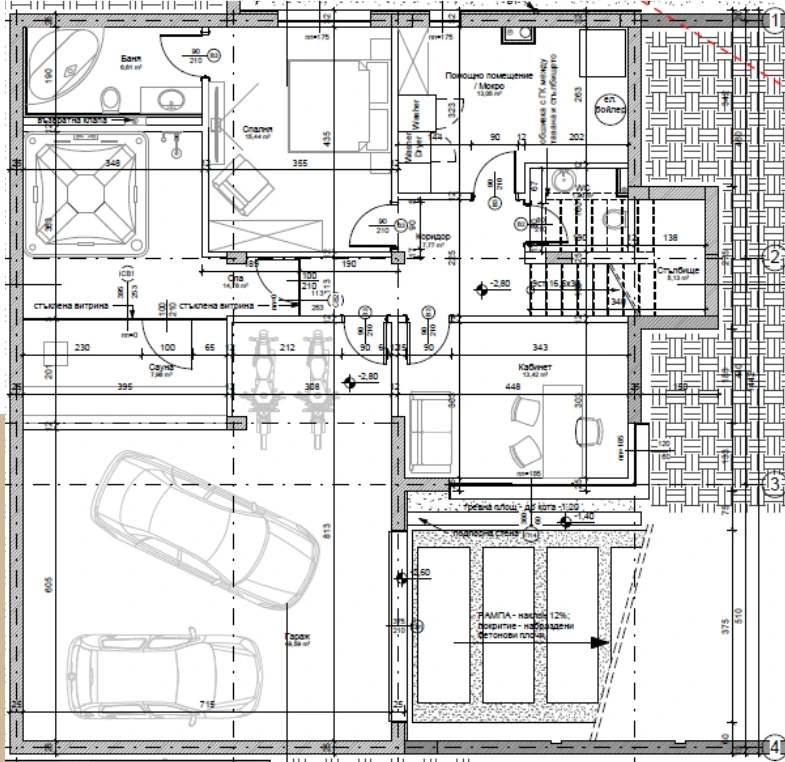
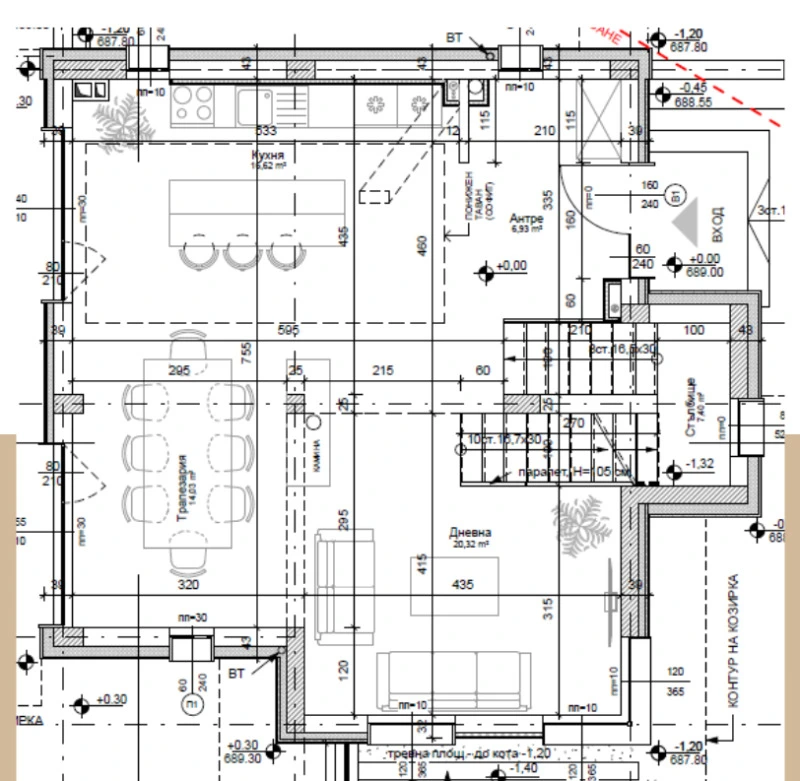
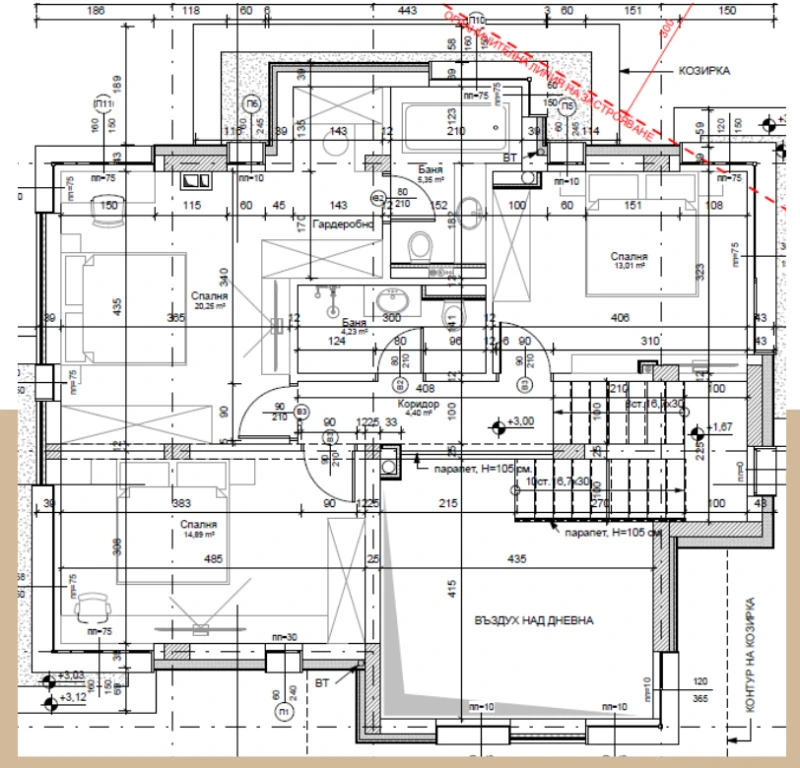
Area
320 м2
Bedrooms
4
House for sale, Dragalevtsi-Dragalevtsi, in Sofia, Bulgaria
Revolution Estate presents a luxurious new two-storey house in a prestigious residential area of Dragalevtsi. The apartment has an incredible vision and offers its new owners an inexpressible atmosphere and fresh air! The main building of the house has a built-up area of 320 sqm and a yard of 450 sqm. The house is sold on plaster and putty, finished in its own characteristic style and if desired, project preparation is offered as well as turnkey delivery. The distribution of rooms in the house is as follows: Basement - 158 sqm, where the garages and bathroom with toilet are located. First floor - 80,5 sq.m.: entrance hall, living room with kitchenette and guest bedroom. The second floor - 81,5 sq.m. on which are located: two bedrooms, a dressing room and a bathroom with toilet. Absolutely all rooms have beautiful views of Vitosha mountain and the city. The apartment is built of high quality materials, four-season glazing, facade is made of Vratska stone - Slimstone. Heating with heat pumps and solar panels will be installed, there is a possibility of installing underfloor heating. Landscape design will be made with Japanese vegetation. The house will have direct access to the courtyard with the possibility of installing a swimming pool, as well as the possibility of using the roof terraces. Control will be carried out by video surveillance and live security REFERENCE NUMBER: 49357.
Additional details
Property type
Residential Properties
Object type
House
Price
828 690 $
Comment

 2
2

60
Furnished one bedroom apartment in Gora Vitosha sq. consisting of living room with kitchenette, corridor, bathroom with toilet, bedroom and...

 3
3

92
REDUCED PRICE! Two bedroom apartment with interior decoration in a building with Act 16. P Distribution: spacious living room with...
Our managers will help you choose a property
Liliya
International Real Estate Consultant