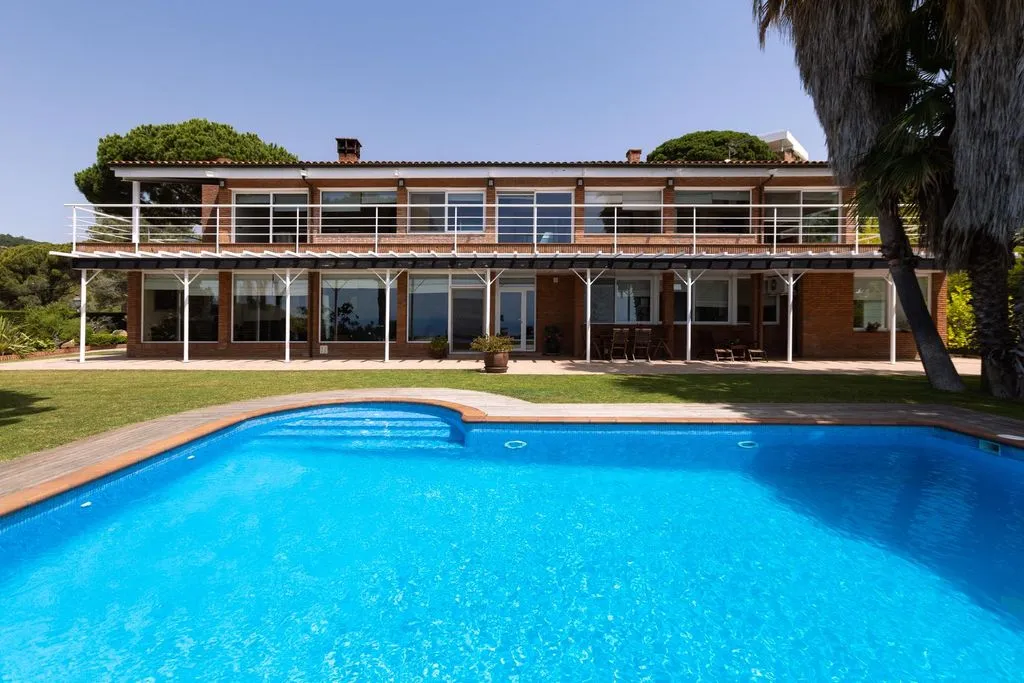
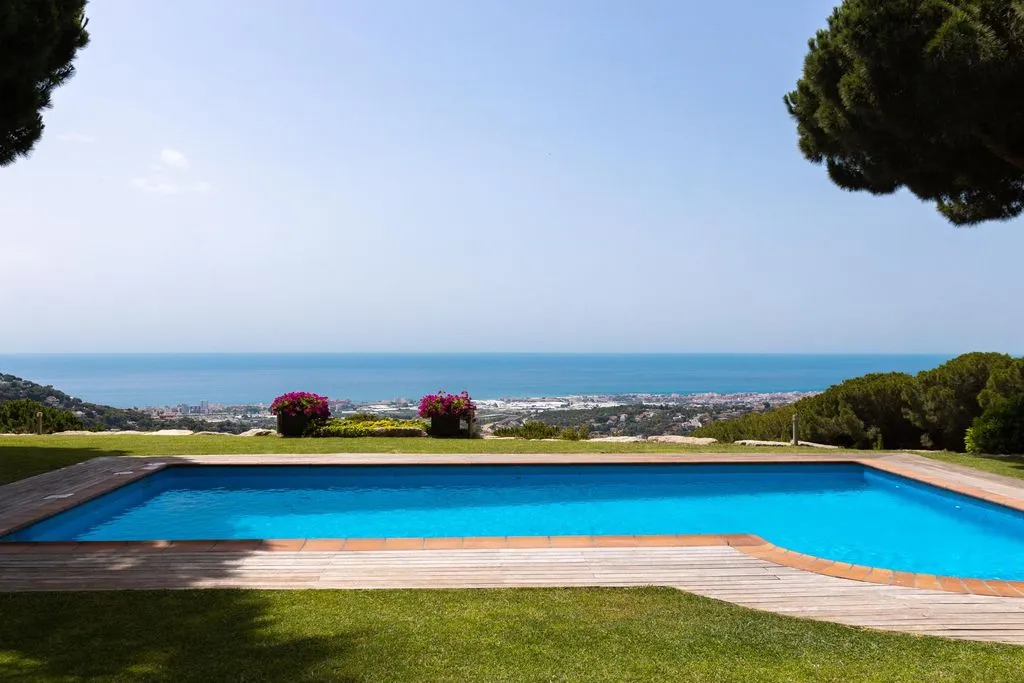

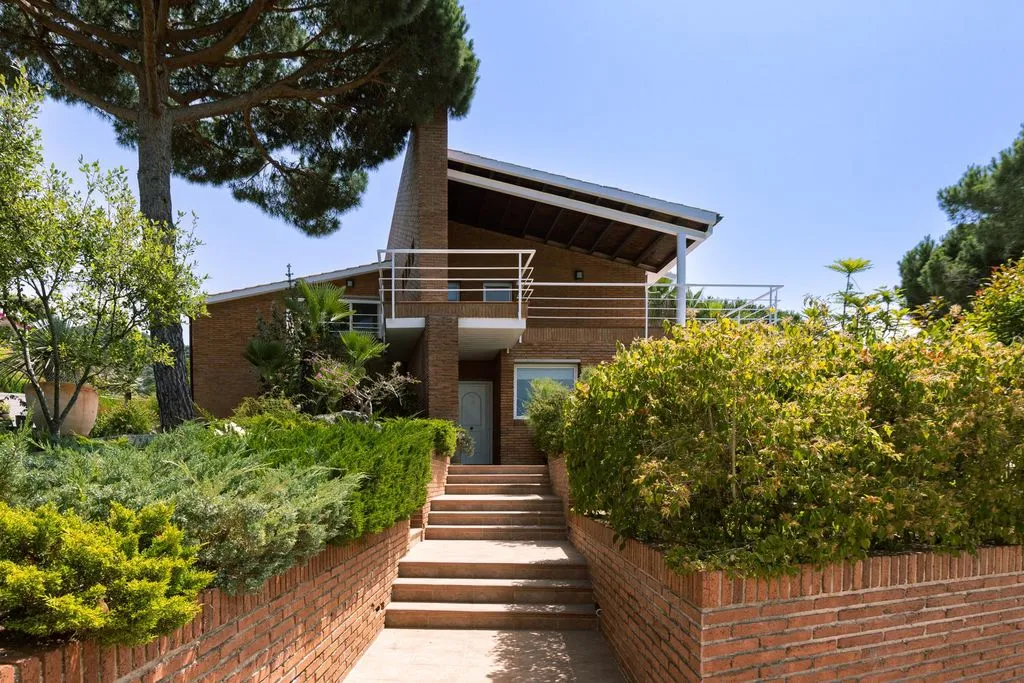
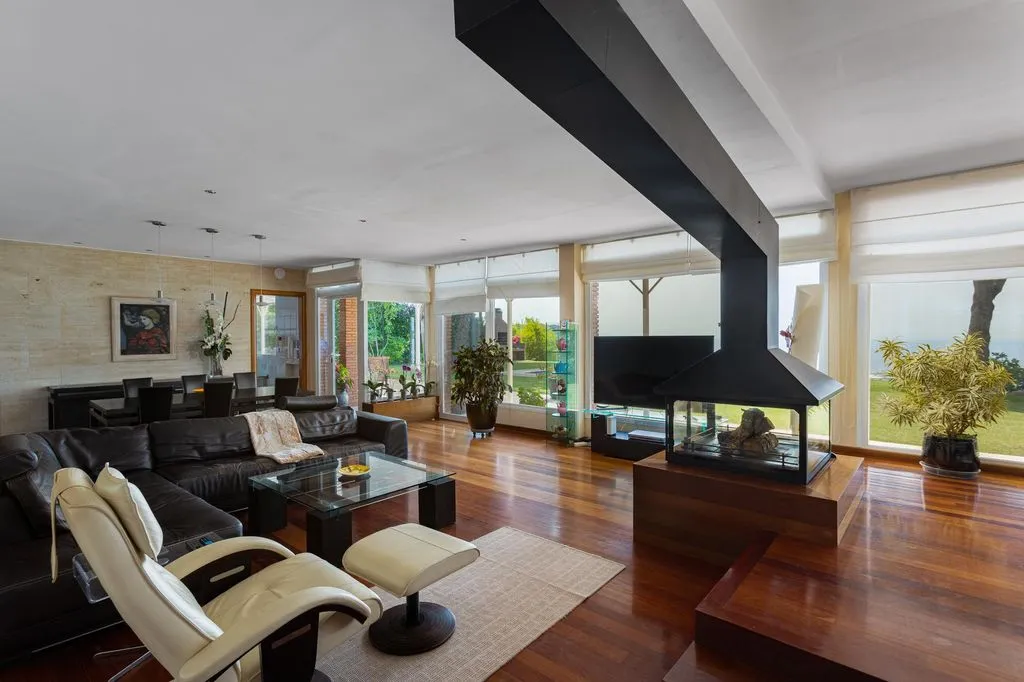
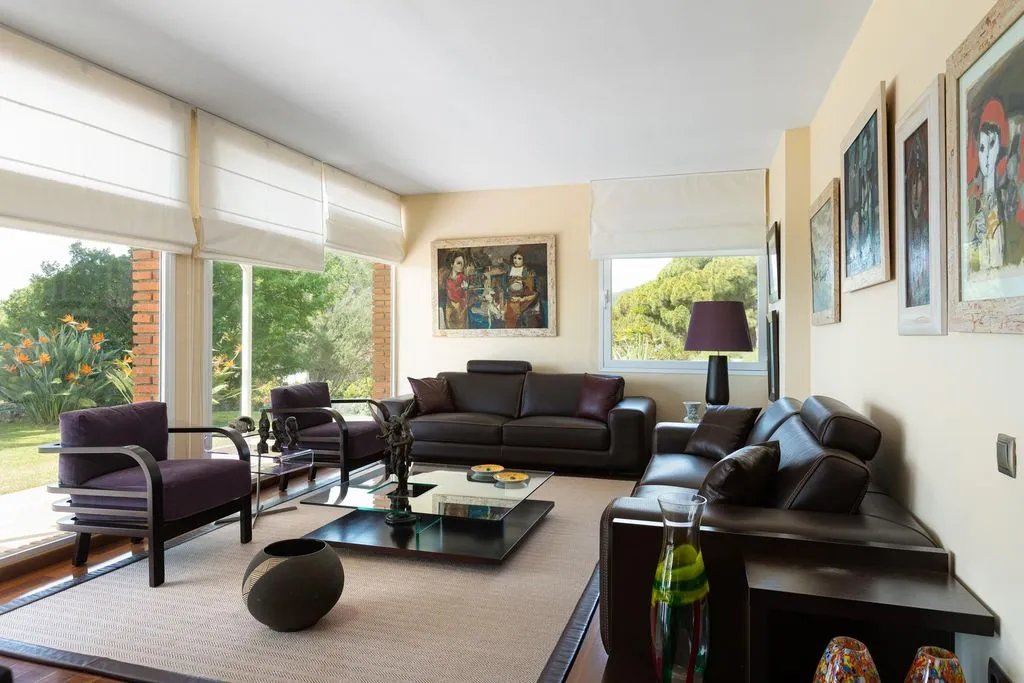
Area
648 м2
Bedrooms
6
Bathrooms
4
Luxury villa with 6 bedrooms in Cabrils, Catalonia
Real estate built in 2003 consists of a flat plot of 2177 m² and a building of 648 m², which is in excellent condition. The house has 2 floors plus a basement with a cozy cellar. The layout is optimal, with the daytime area on the first floor and bedrooms on the upper floor. The first floor features a hall leading to a stunning living room with a wrought iron fireplace, a fully equipped kitchen, a suite with a full bathroom, a guest toilet, direct access to a large garage, and a 65 m² area currently used as storage but potentially convertible into a spa salon, gym, or additional rooms. The upper floor includes five bedrooms, two with en-suite bathrooms, all with access to a terrace with fantastic sea views. The garden has a barbecue area with 2 wood-fired ovens, a barbecue, and a paellero, a pool with sea views, and a lower area with fruit trees, an orchard, and a chicken coop for fresh eggs and vegetables. The house is built with high-quality materials like handmade terracotta bricks, solid wood (yatoba) inside, and travertine marble.
Additional details
Property type
Elite
Object type
Villa
Price
3 671 466 $
Comment

 3
3
 3
3

450
Modern villa surrounded by greenery, with a well-kept garden in Montorfano.In an atmosphere of absolute tranquility and privacy, literally 10...

 3
3
 3
3

200
On the outskirts of the city of Como, for sale a compact separate villa of 200 square meters with a...
Our managers will help you choose a property
Liliya
International Real Estate Consultant