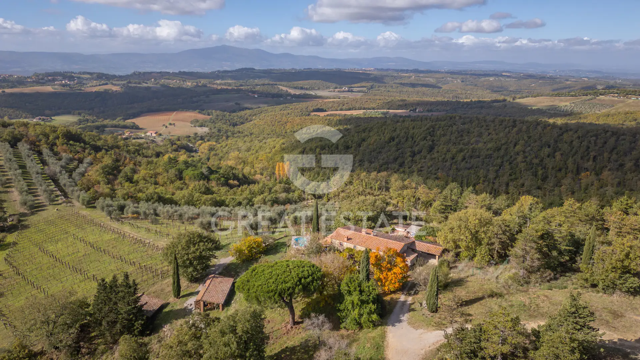
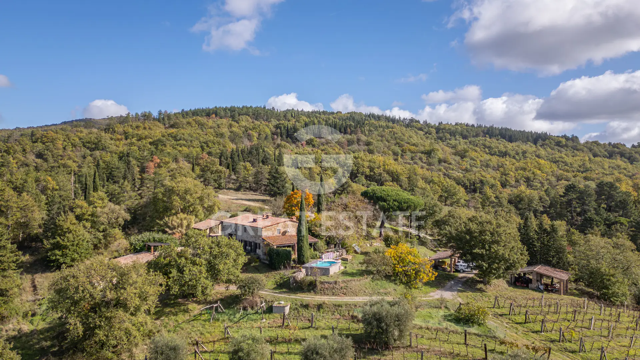
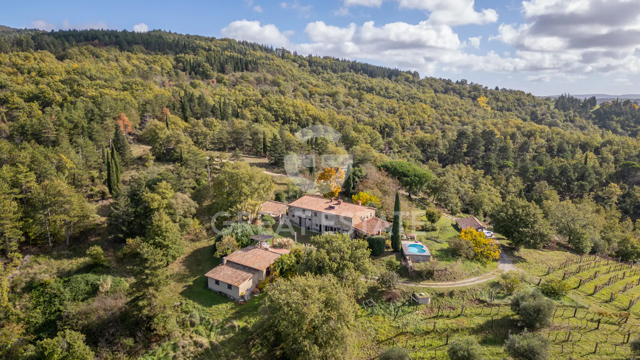
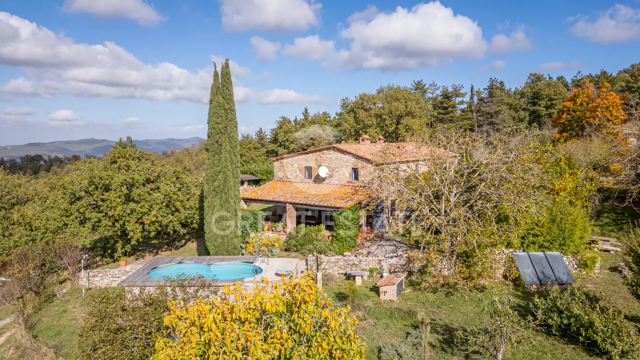
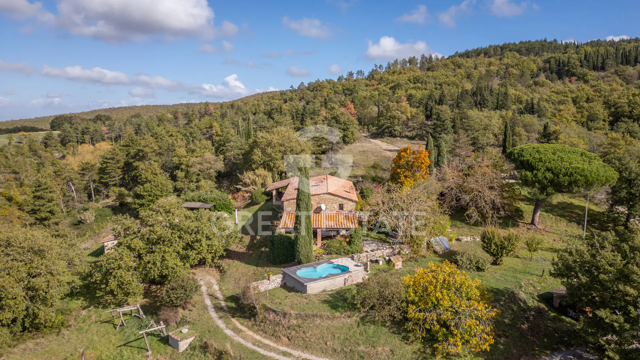
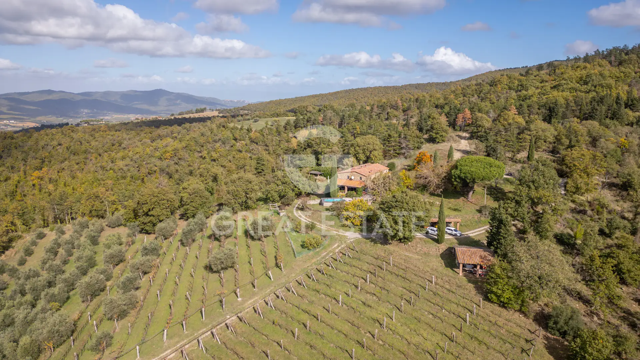
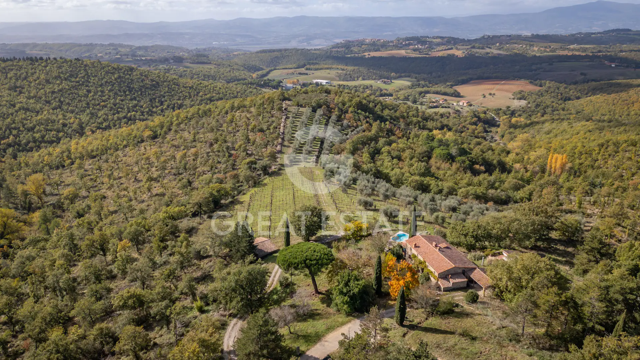
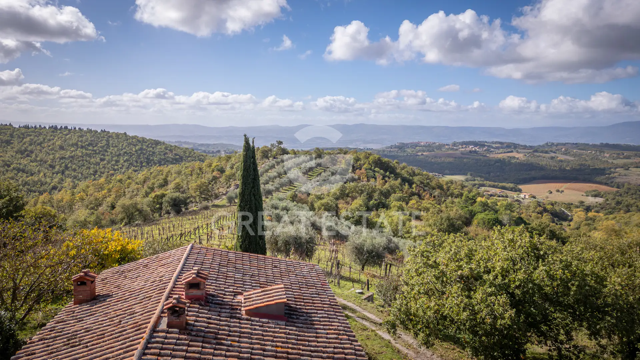
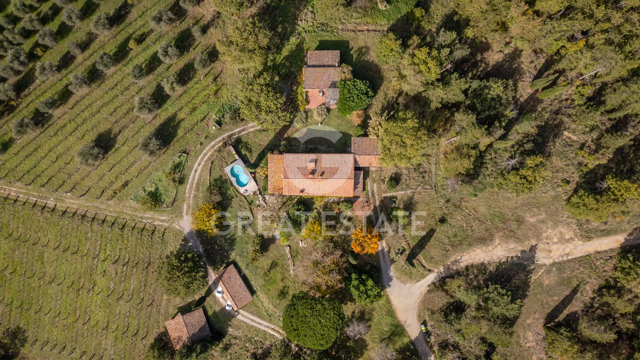
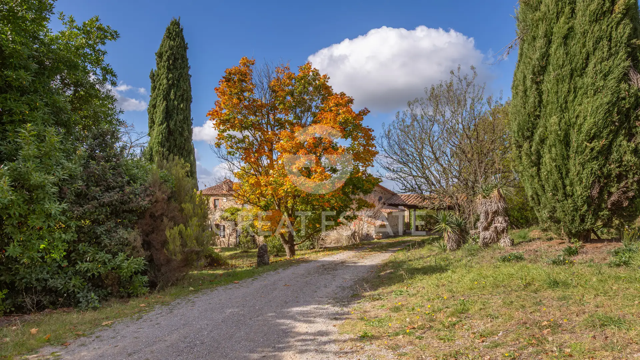
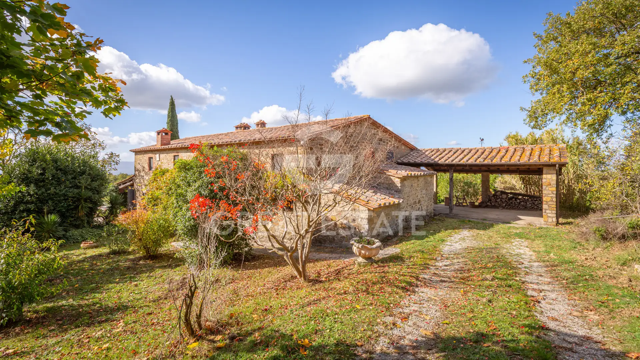
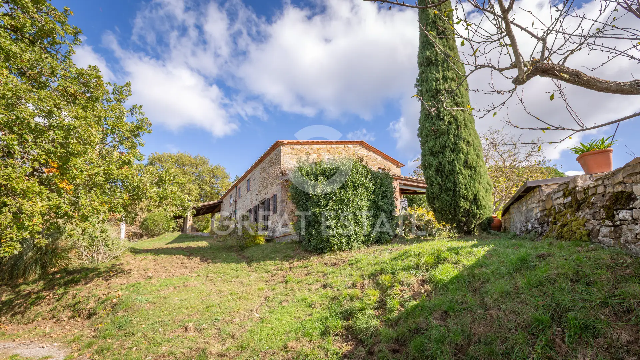
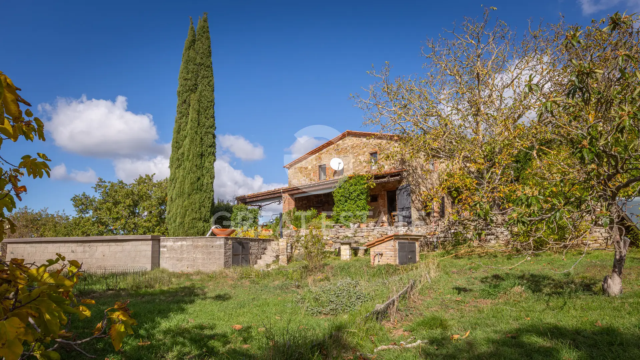
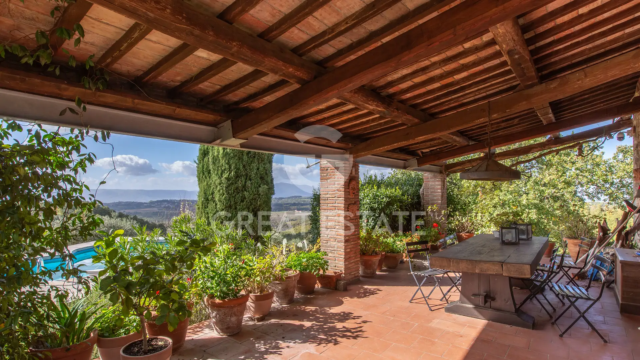
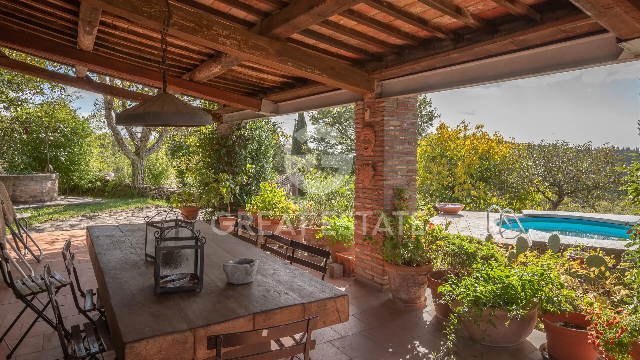
Area
550 м2
Bedrooms
3
Bathrooms
3
Year of construction
1800
House . City - Terney
The property extends over two main floors with a total covered area of approximately 550 square meters.
On the ground floor, the entrance leads directly into the main living room, a spacious and bright environment characterized by terracotta flooring and exposed wooden beam ceilings, complemented by a masonry fireplace that plays a central functional and aesthetic role. From here, access is provided to a second lounge, also spacious and featuring numerous windows that ensure abundant natural light and provide panoramic views of the surrounding hills.
The kitchen, located near the living areas, is designed with a functional layout that facilitates internal flow; it consists of large work surfaces and ample storage spaces, with direct connections to outdoor areas through doors that open onto a covered veranda, ideal for alfresco dining.
The ground floor also includes one of the three bathrooms, finished with simple yet refined details, equipped with plumbing systems updated between twenty and thirty years ago.
On the first floor are three bedrooms, each featuring large windows that ensure natural brightness and ventilation; two of these rooms enjoy panoramic views of the pool and the rolling landscape. The upper floor also houses two additional bathrooms, functional and finished in a style consistent with that of the ground floor.
The outdoor spaces unfold around the farmhouse with a private garden extending over more than 31 hectares of land, comprising pastures, vineyards, olive groves, and mixed woods, characterized by easy walking paths and areas dedicated to cultivation and farming.
The swimming pool is positioned in a panoramic and elevated location relative to the building, with a paved solarium area perfectly integrated into the natural setting, and is installed during the summer months with a pump and filtration system.
The technological systems, including electrical installation, heating, and hydraulic network, are operational and have been recently maintained, though they require updates aimed at energy efficiency. As shown in some photographs, solar panels are present to heat the water. The property guarantees high privacy, easy accessibility via a dirt road, and ample outdoor parking spaces.
Services and facilities
 Pool
Pool
Additional details
Property type
Elite
Object type
House
Price
1 069 044 $
Land area
313414
Characteristics
 Pool
Pool
Infrastructure
 Open pool
Open pool
Contact person
Comment

 3
3
 1
1

720
A property nestled among olive groves with breathtaking views over one of the most beautiful villages in Italy. The main...

 3
3
 3
3

520
This farmhouse spans a total surface area of approximately 520 sqm arranged over four levels, set within a natural setting...
Our managers will help you choose a property
Liliya
International Real Estate Consultant
