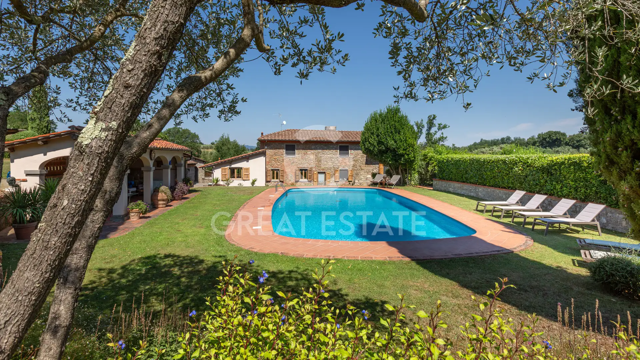
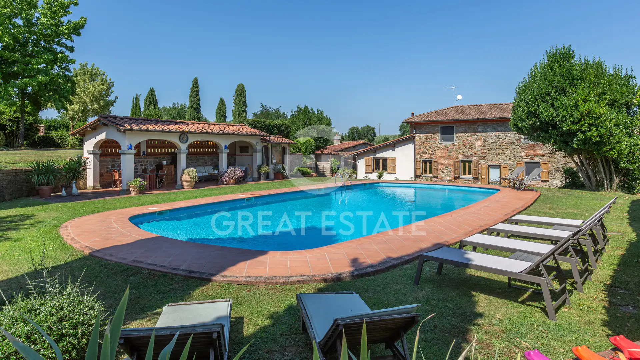
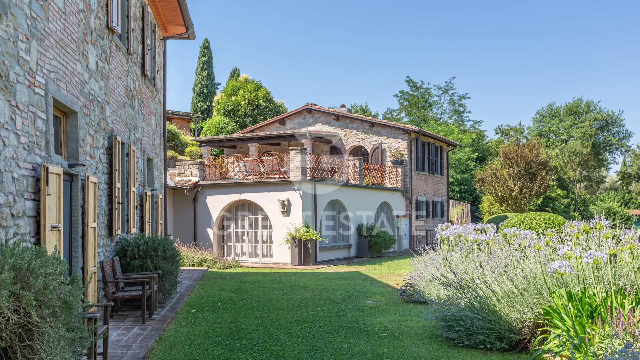
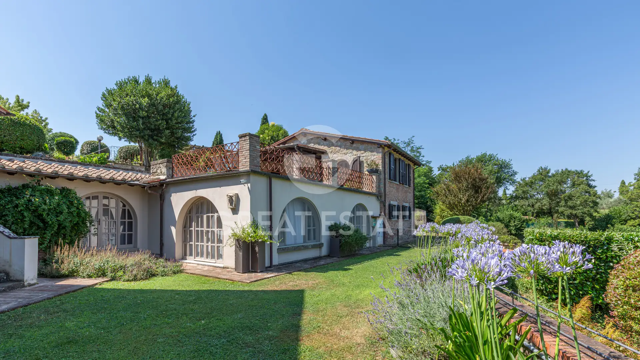
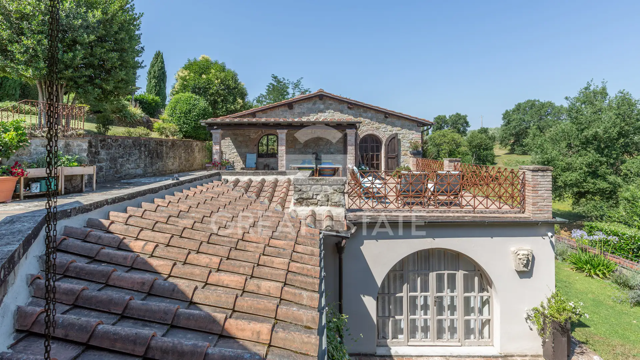
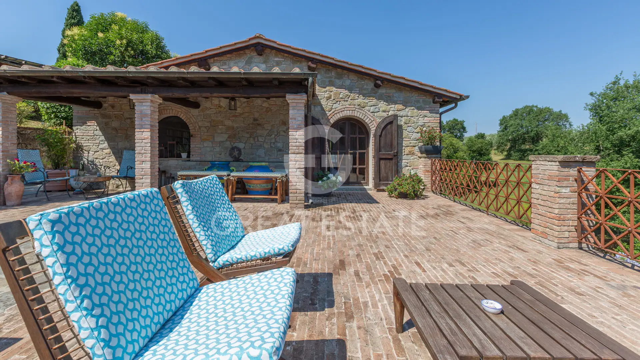
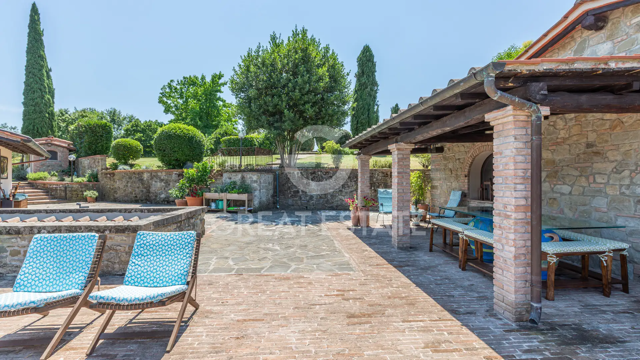
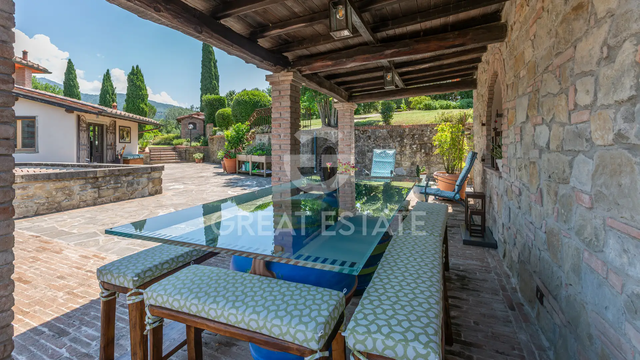
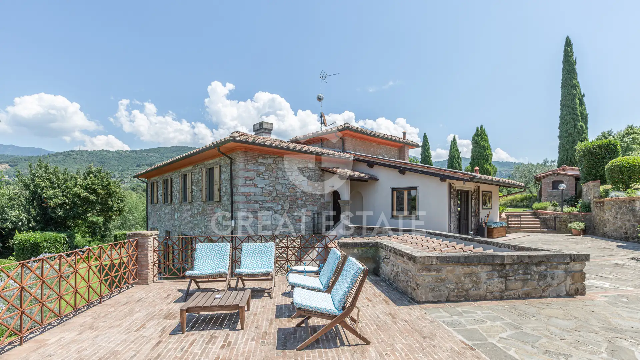
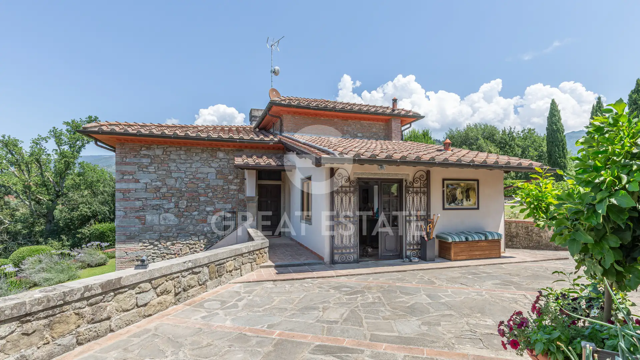
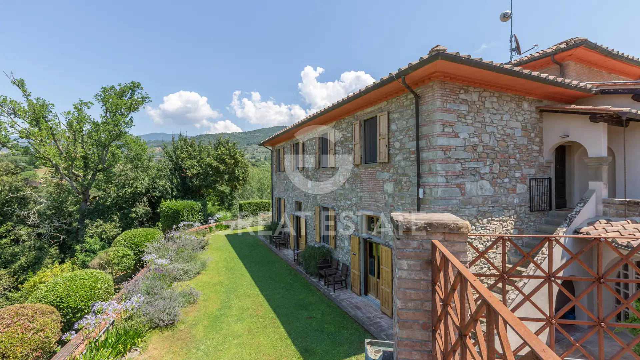
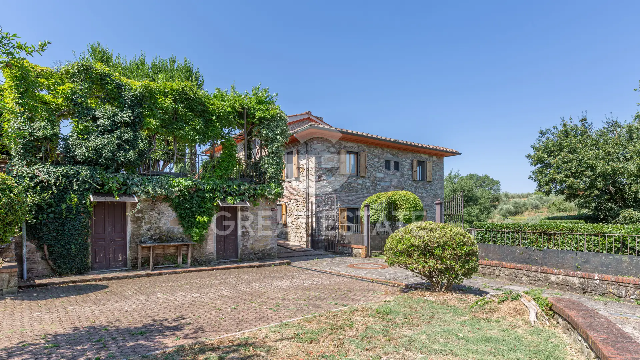
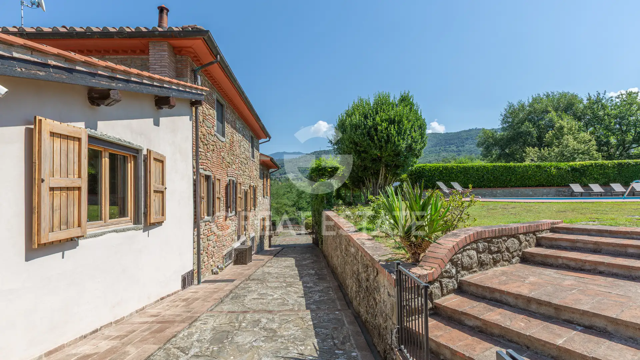
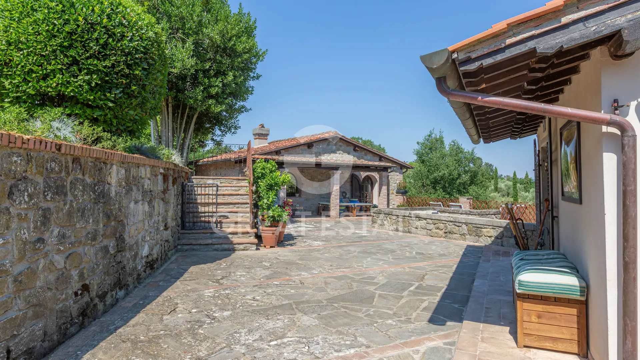
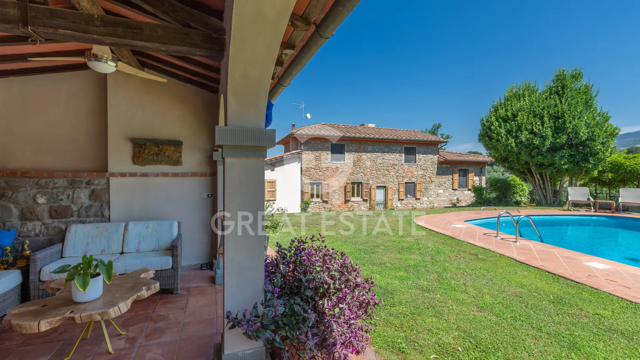
Area
806 м2
Bedrooms
6
Bathrooms
6
Year of construction
1700
House . City - Florence
This remarkable property, with its oldest section dating back to the 1700s, occupies a truly unique and privileged position. Accessible via a charming private road, it offers breathtaking 360-degree views over its own extensive grounds, including a magnificent park, and spectacular vistas encompassing the natural landscapes of the Balze del Valdarno, the Pratomagno range, and the Vallombrosa Forest with its historic Abbey of the Vallombrosan monks. The estate ensures absolute privacy and tranquility and comprises an ancient stone and brick “Padronale” farmhouse spread across three levels, a two-level Guest House, and a two-level “Casiere” farmhouse.
Entry to the estate is marked by two gated entrances with exquisite wrought-iron gates, accessed via two solar-lit driveways. The first entrance leads to a covered parking area and, beyond a picturesque stone fountain, to the enchanting 179 sqm “Casiere” farmhouse. The ground floor houses two spacious rooms: a large kitchen and dining area featuring panoramic glass windows, and a living room with a pellet stove, panoramic glass doors, and an outdoor loggia. Upstairs, there are two bedrooms and a travertine bathroom, alongside an additional sitting area with windows overlooking the surrounding countryside. The basement contains three storage rooms.
The historic “Padronale” farmhouse is arranged over three floors. The ground floor features a triple living room with French doors opening directly onto the garden and olive grove. The expansive taverna is paved with reclaimed terracotta tiles and boasts a grand stone fireplace, as well as a guest bedroom with en suite bath. Toward the rear, there is a storage space under the stairs and two large service rooms accommodating laundry, pellet storage, and technical facilities. The first floor—accessible both via an internal staircase and the original pietra serena stone staircase with loggia—hosts the prestigious master living quarters comprising a double living room with lounge area, dining room, and a traditional Tuscan fireplace. This flows through a hallway to the master suite, which includes a double bedroom, en suite bathroom, dressing room, walk-in closet, and a second custom-fitted bathroom. From the living area, one accesses a large bespoke kitchen with breakfast nook and, on the upper floor, two additional spacious rooms currently used as a study/library and media room. The media room is pre-wired and easily convertible into a bathroom, allowing for an additional en suite guest suite within the main residence. Hand-painted Tuscan-style doors and beamed ceilings, all carefully restored, add refined character and warmth. Notably, the large windows—uncommonly generous for Tuscan farmhouses—and the ample ceiling heights contribute to an airy, elegant ambiance.
On the ground floor, an elegant corridor with large English-style windows provides direct access to the Guest House. This comprises a large bedroom with French doors opening to the garden, two large windows overlooking the olive grove, and an en suite travertine bathroom. An internal staircase leads to the upper floor featuring a double lounge with panoramic windows on all sides, a library, dining area, and a fully equipped kitchenette. This space can be adapted into an additional bedroom or a large studio apartment perfect for guests or friends.
Between the “Padronale” farmhouse and the Guest House lies a charming wine cellar with a stunning brick barrel vault, ideal for storing both oil and wine. Outside, there is also a small storage shed and a boiler room.
The heart of the estate is a beautiful stone-paved patio with a loggia made from reclaimed bricks and an early 20th-century wrought-iron balustrade. This area connects on the first floor the living areas of the “Padronale” farmhouse and the Guest House with their adjoining outdoor spaces. From here, one steps out to a private oval-shaped swimming pool (7 x 14 m, maximum depth 2.5 m) finished in mosaic tile, featuring an inviting staircase access and framed by lush greenery. Centrally situated in the park adjacent to the “Padronale,” the pool area is enhanced by a stylish pool house with a loggia furnished with a designer dining table and lounge seating, a changing room with service refrigerator, and a small bathroom. An intimate terrace with pergola, ideal for al fresco breakfasts, is also part of this area; beneath it are two service rooms—one for pool equipment and machinery, the other for garden tools.
From this central paved patio, the second entrance to the estate is accessible, flanked on one side by the continuation of the enclosed parkland, richly planted with medium to tall trees, ornamental hedges, aromatic plants, and walking paths. On the opposite side, a chestnut wood canopy—topped with a 15.35 kWp photovoltaic system with a 16.8 kWh battery storage—serves as covered parking.
The estate is completed by approximately 9.95 hectares of surrounding agricultural land, comprising productive olive groves, woodland, and pasture, further enhancing the property’s allure and versatility.
Services and facilities
 Pool
Pool
Additional details
Property type
Elite
Object type
House
Price
1 922 120 $
Land area
99547
Characteristics
 Pool
Pool
Infrastructure
 Open pool
Open pool
Contact person
Comment

 6
6
 7
7

504
Just a few minutes from the Casentinesi Forest National Park and the timeless elegance of the historic village of Stia,...

 2
2
 2
2

149
In the historic center of Siena, within a prestigious period building served by an elevator, we offer for sale an...
Our managers will help you choose a property
Liliya
International Real Estate Consultant
