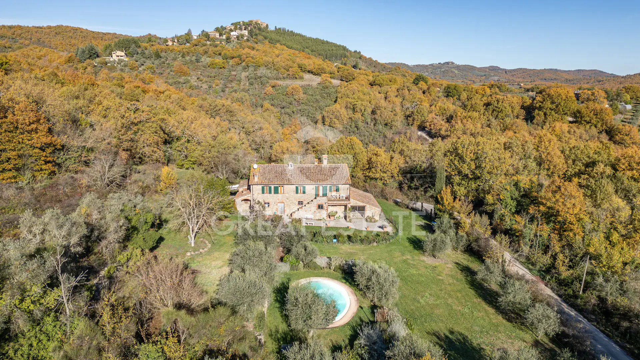
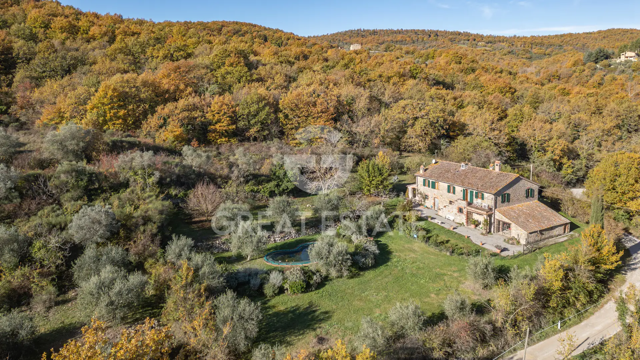
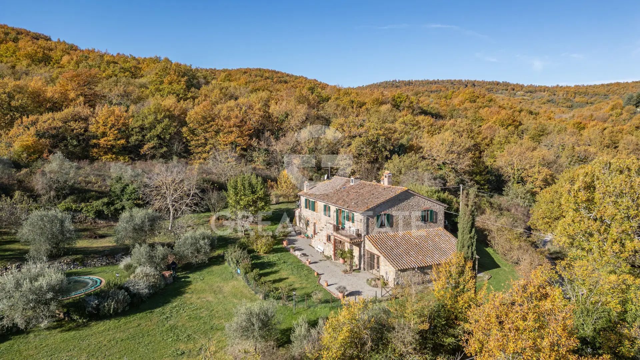
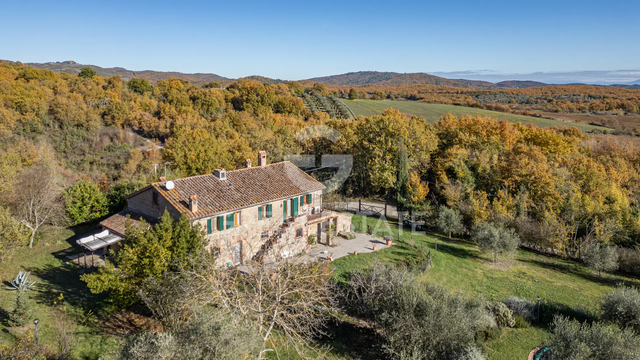
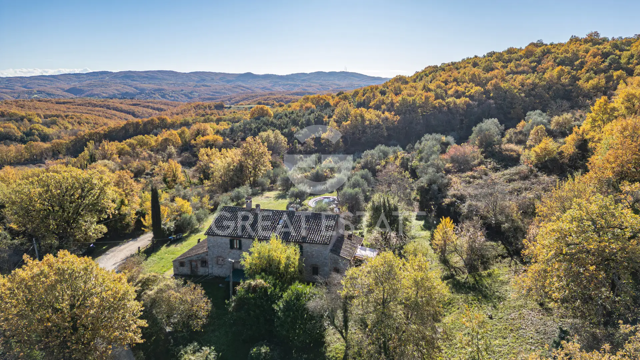
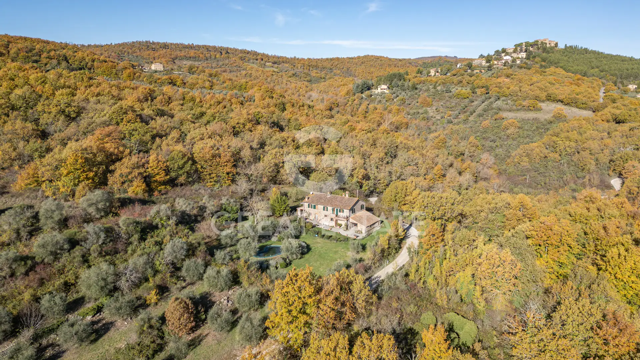
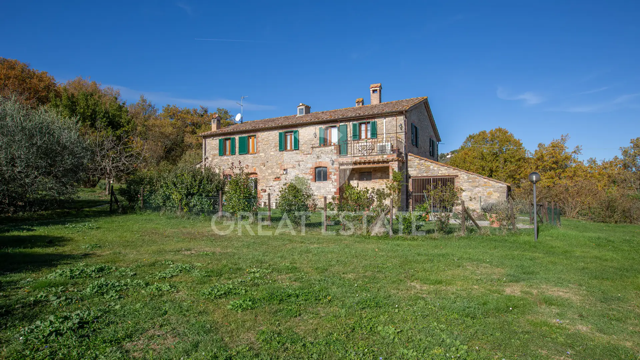
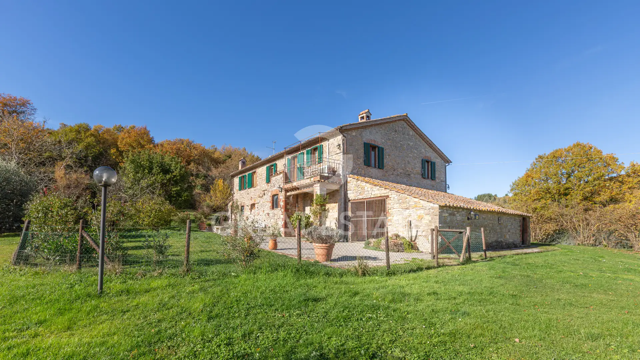
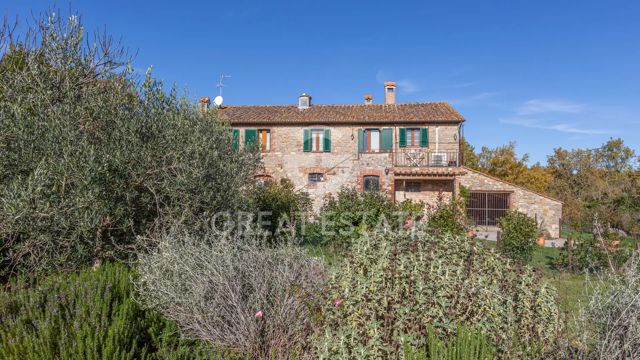
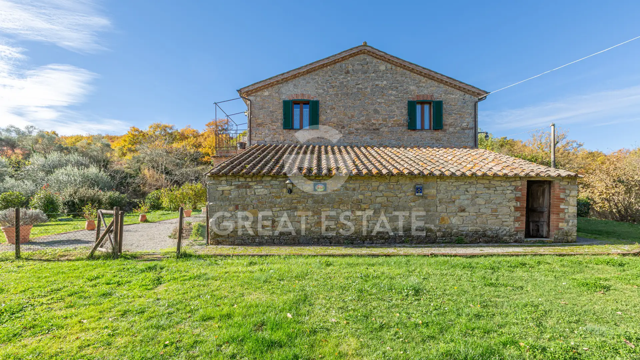
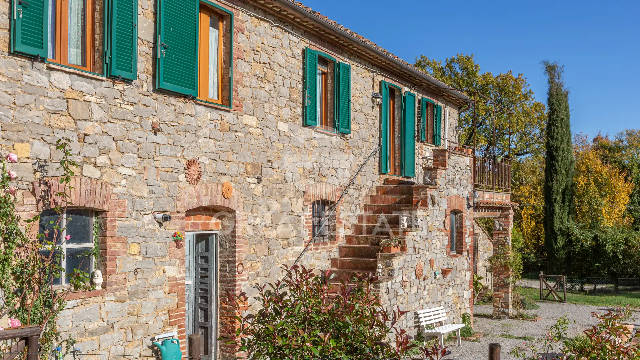
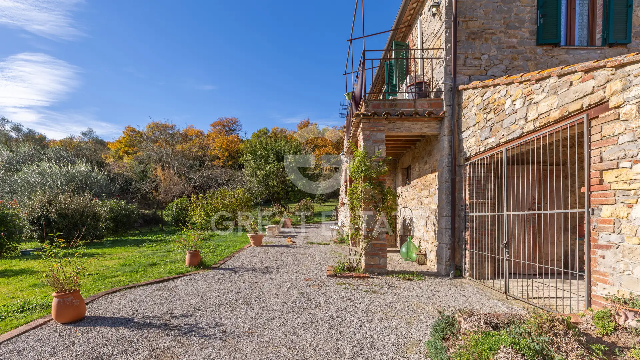
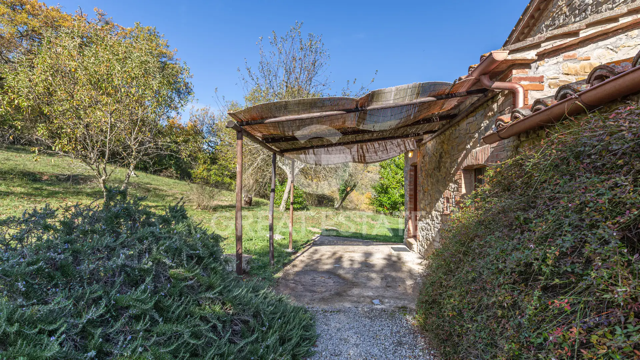
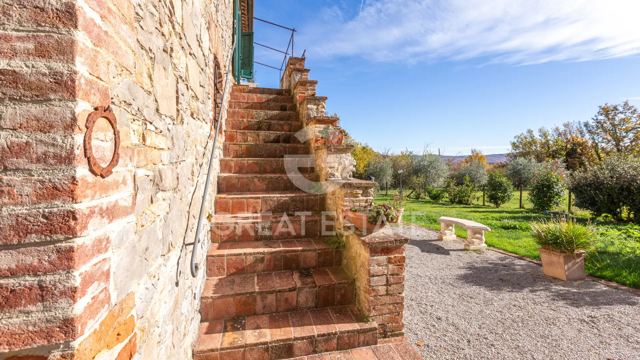
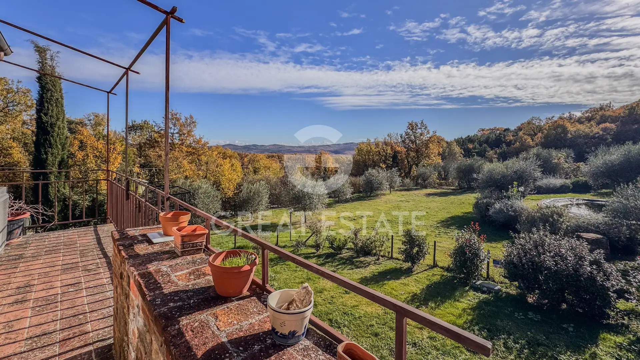
Area
508 м2
Bedrooms
8
Bathrooms
4
Year of construction
1900
House . City - Terney
On the picturesque road leading to the renowned Franciscan convent of “Scarzuola” with its celebrated “Ideal City” designed by architect Tomaso Buzzi, stands a typical Umbrian stone farmhouse set on a total land area exceeding 8,500 sqm. The property comprises buildings with a total surface of approximately 450 sqm, including three residential units, a former stable with high potential, and unfinished rooms that could be converted into additional usable space.
The main farmhouse features a first apartment on the ground floor with an independent entrance and an external porch, consisting of a living area, kitchen, master bedroom and a bathroom with a shower.
The second apartment, also with independent access on the ground floor, includes a living/tavern area and a staircase leading to the first floor, where two bedrooms and a bathroom are located.
An external staircase with a characteristic loggia leads to the principal master apartment, offering a large and spacious living area with a fireplace and built-in kitchen corner, a study/bedroom, two bedrooms and two bathrooms with showers, as well as a hallway with a potential connecting door to the rest of the house. In fact, the apartments could partially or entirely be interconnected, creating a grand residence.
The property is in excellent condition in the habitable areas, featuring typical elements such as wooden beams, terracotta flooring, and stone details that evoke the charm of the Umbrian countryside. On the ground floor, there is ample space in the former stable, which requires internal finishing, ideal for converting into an atmospheric tavern, woodshed, and various storage rooms, including an ancient wood-fired oven and technical rooms with water reserves.
The fenced garden includes a lawn and a variety of plants, complemented by a quaint, rounded swimming pool reminiscent of a typical pond. The land, including the courtyard, spans around 8,000 sqm, featuring a large garden, 17 productive olive trees yielding excellent oil, several fruit trees, as well as oaks and native plants typical of the Mediterranean scrubland. There is also space for an orchard or the cultivation of medicinal herbs.
Thanks to its three apartments, the property is perfect not only as a principal residence but also for hospitality purposes, accommodating holiday guests or friends.
Enchanting views of the countryside and the village of Montegiove with its dominant castle complete this exceptional offering.
It will be possible to purchase an adjacent plot with a ruin suitable for building a guesthouse or annexe for an additional €50,000.
Services and facilities
 Pool
Pool
Additional details
Property type
Elite
Object type
House
Price
645 746 $
Land area
9919
Characteristics
 Pool
Pool
Infrastructure
 Open pool
Open pool
 Gazebo
Gazebo
Contact person
Comment

 3
3
 1
1

720
A property nestled among olive trees with breathtaking views over one of the most beautiful villages in Italy. The main...

 3
3
 3
3

520
This farmhouse spans a total surface area of approximately 520 sqm arranged over four levels, set within a natural setting...
Our managers will help you choose a property
Liliya
International Real Estate Consultant
