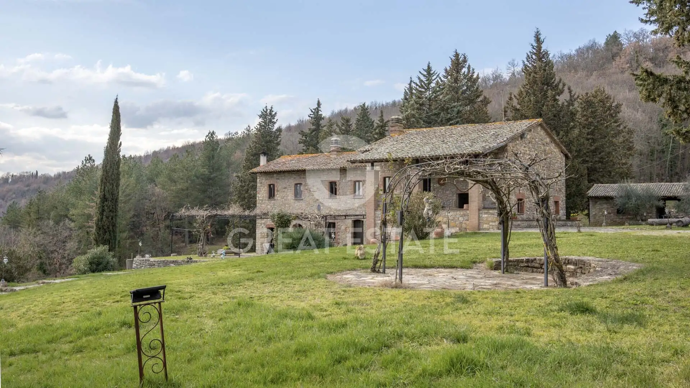
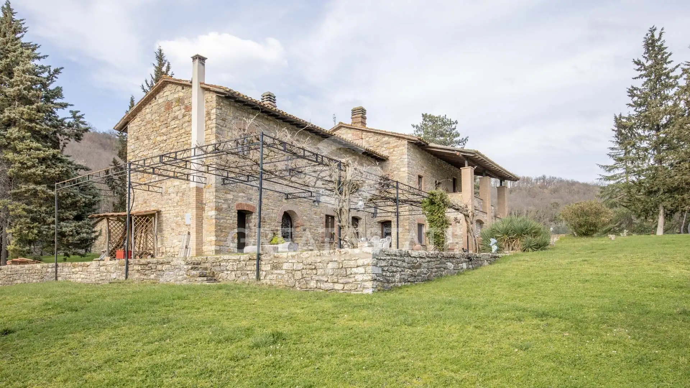
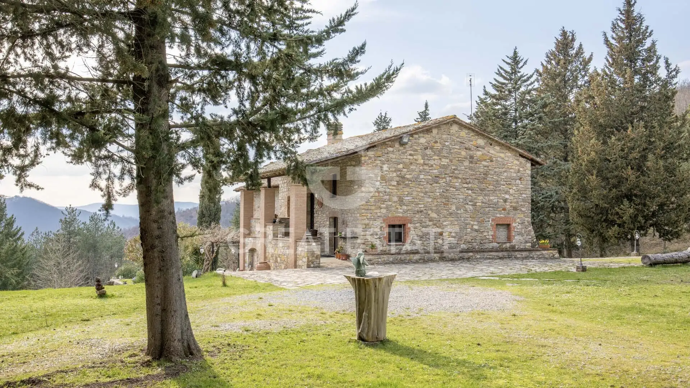
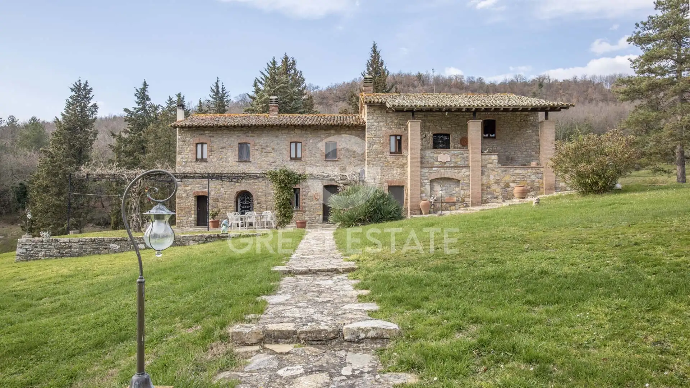
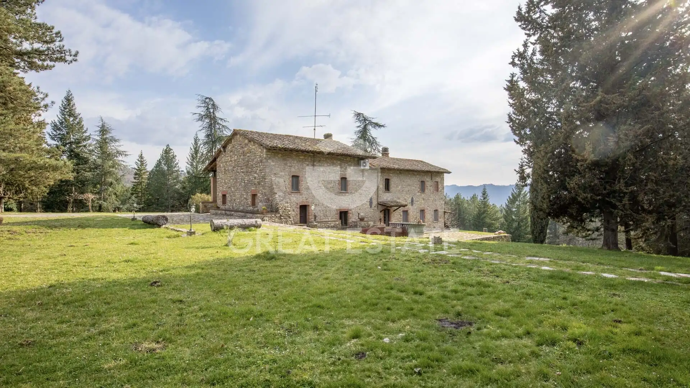
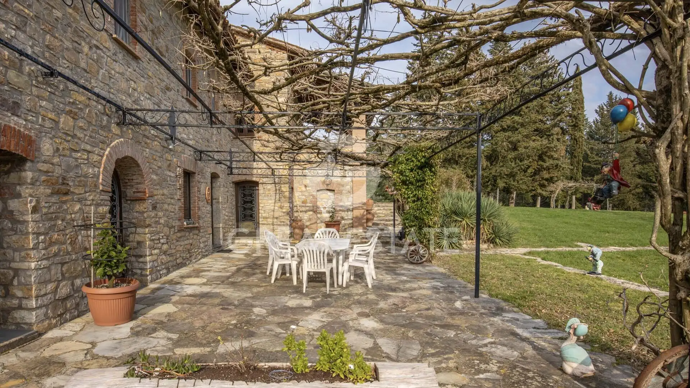
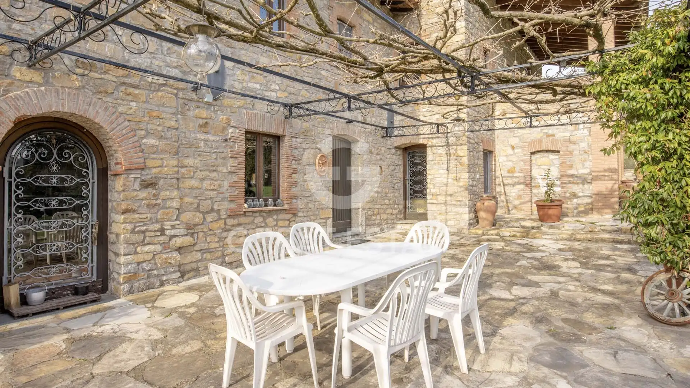
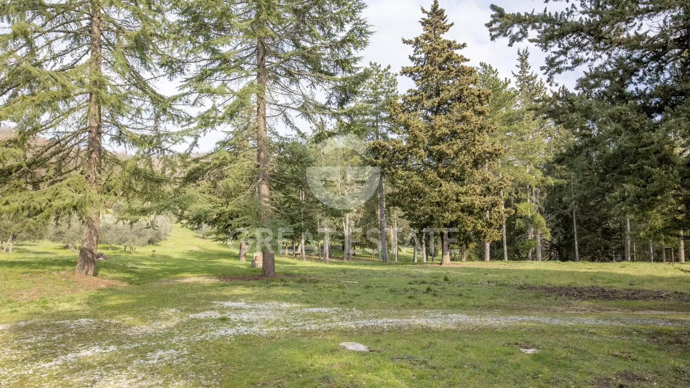
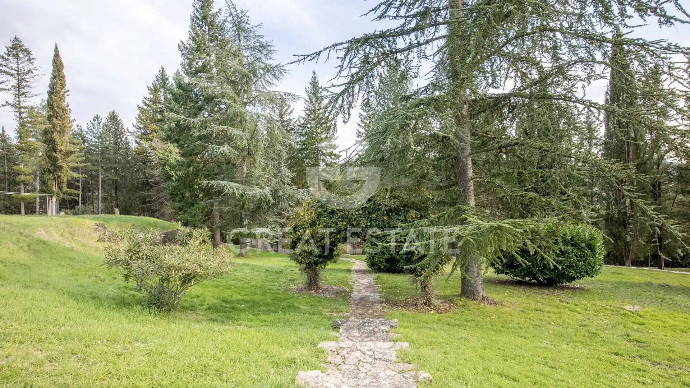
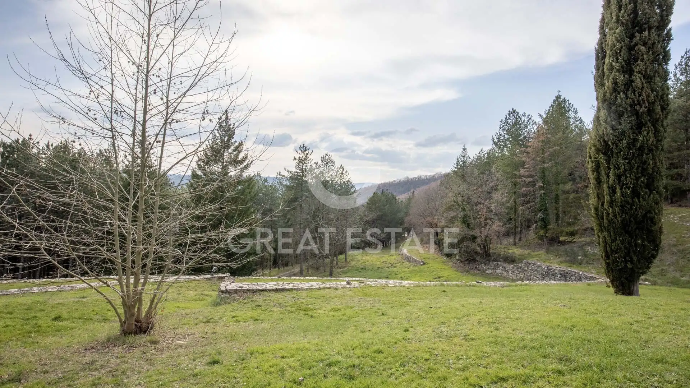

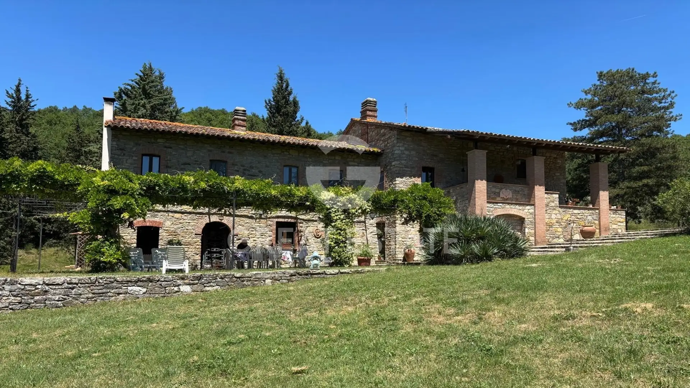
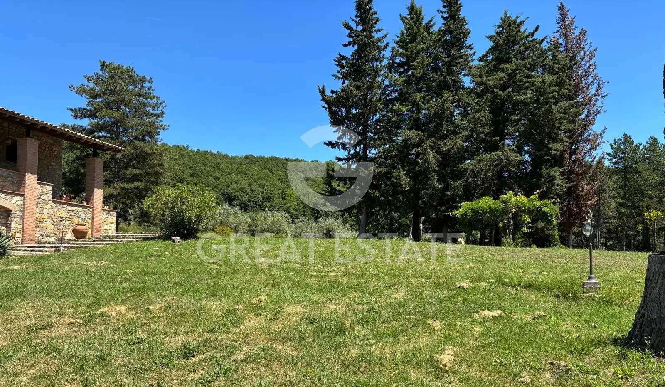
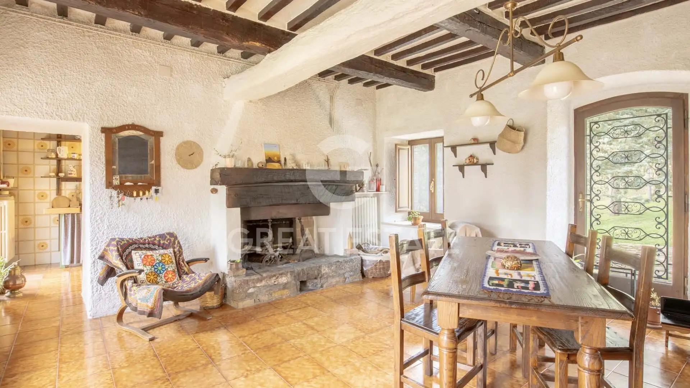
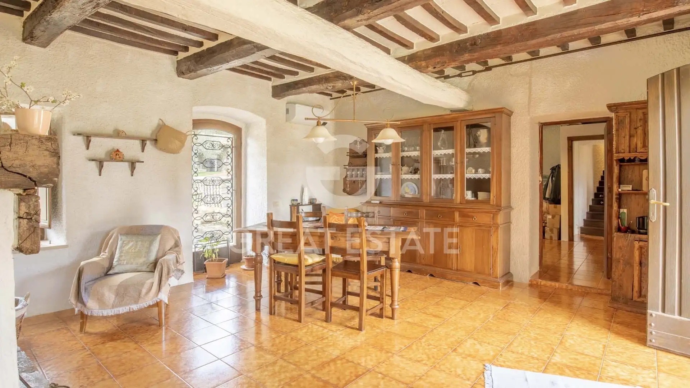
Area
624 м2
Bedrooms
4
Bathrooms
3
Year of construction
1800
House . City - Terney
La Montana di Ruota Secca, is a former country estate immersed in an oasis of natural beauty, in a quiet and private position served by a suggestive and winding road that is surrounded by greenery and fresh panoramic woods. The main house is in rustic style and habitable, the construction in local stone. The main entrance is located on the south side of the house and is accessible via a comfortable external staircase with pedestals and consists of a living room with a dominant fireplace, kitchen with a separate storage room. From here you reach a bedroom on the right side. Next to it there is a bathroom. Through a corridor there are two other bedrooms and a bathroom / shower. Porch with direct access from the rooms that offer a splendid view of the park and the surrounding area. At the back of the building is the technical room with the wood-fired central heating system. The annex has a characteristic central stone-paved porch of 3.50 meters that divides the building into two separate areas and therefore the two separate rooms of 40 square meters each rough; attached woodshed of about 50 square meters. All used as a shed, but can be transformed into a home. Behind the outbuilding, a basement cellar of about 30 square meters covered and ventilated, suitable for storing wine. About 200 square meters from the main house is the shed for machines and tools and the three large gates, also allow the entry of agricultural machinery. The total surface area of the land is about 22 hectares with the large park irrigated with 4 2 natural springs, illuminated with fantastic stone walls and old trees. Meadow / arable land with trees of about 2 hectares where intensive crops such as saffron, lavender and berries, vegetable garden and medicinal herbs could be made. Adjacent slightly elevated is the olive grove with 240 productive olive trees. Woodland of 18 hectares suitable for walking and picking mushrooms and truffles. Suggestive view of the nature that surrounds it. Possible swimming pool and extension, riding stables and mini golf. In this last period, some works have been done such as redoing the shed roof, plastering of the sidewalks and outdoor areas, cement consolidation with iron reinforcement of the curves of the dirt road to get to the house, garden arrangement with thinning and pruning of 300 trees in the park, replacement of external lamps in the park, 200 meter metal fence on the edge/border of the property, subdivision and duplication of the electrical line for the two floors. It is possible to expand by a further 100 square meters according to Umbrian regulations. In addition, a complete renovation project with metric calculation is ready. Annex for expansion, warehouses and stables for horses with possible riding stables. Annexes for expansion, warehouses and stables for animals such as horses with possible riding stables.
Additional details
Property type
Elite
Object type
House
Price
944 862 $
Land area
219600
Contact person
Comment

 3
3
 1
1

720
A property nestled among olive groves with breathtaking views over one of the most beautiful villages in Italy. The main...

 3
3
 3
3

520
This farmhouse spans a total surface area of approximately 520 sqm arranged over four levels, set within a natural setting...
Our managers will help you choose a property
Liliya
International Real Estate Consultant
