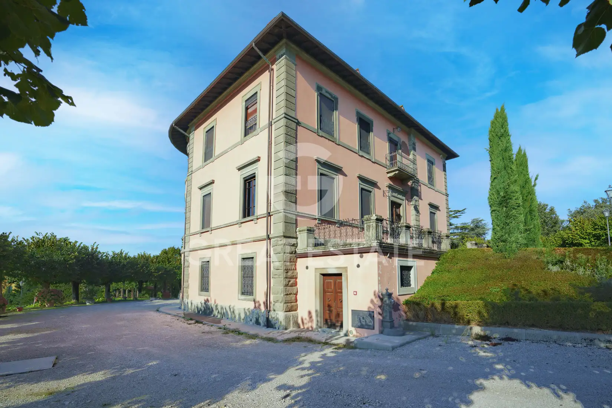
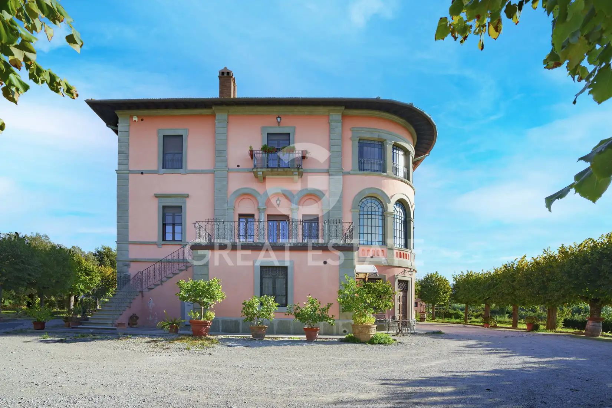
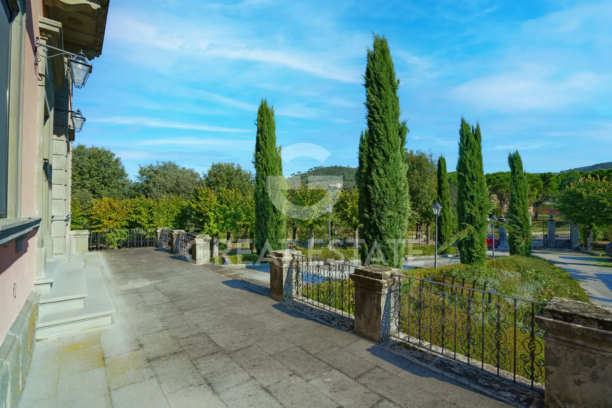
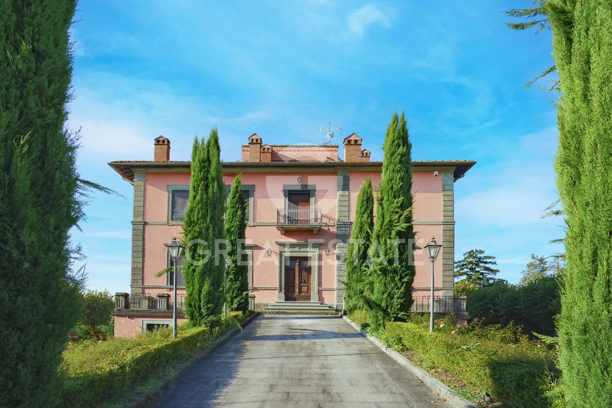
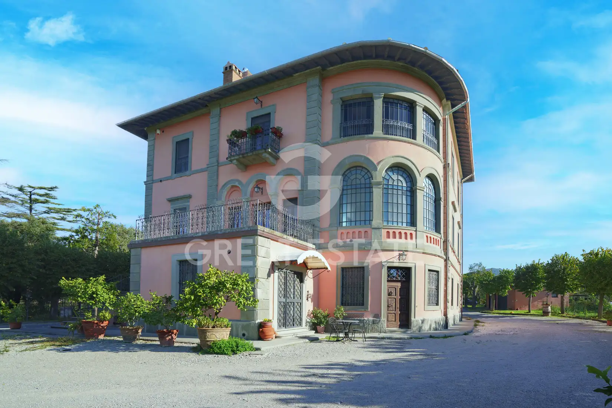
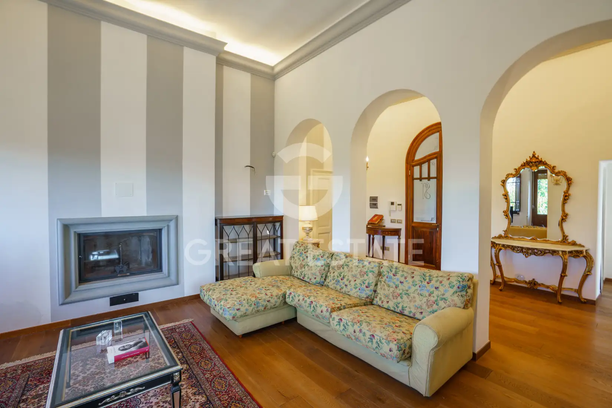
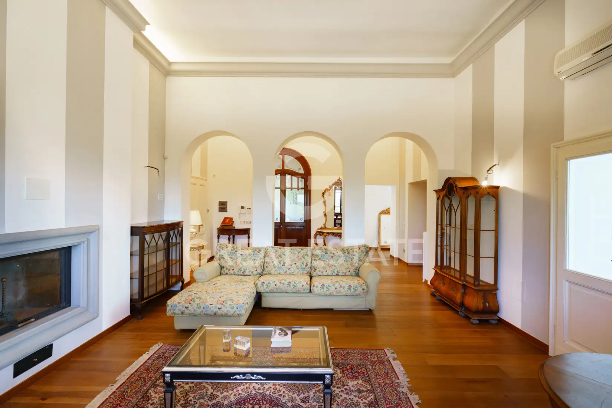
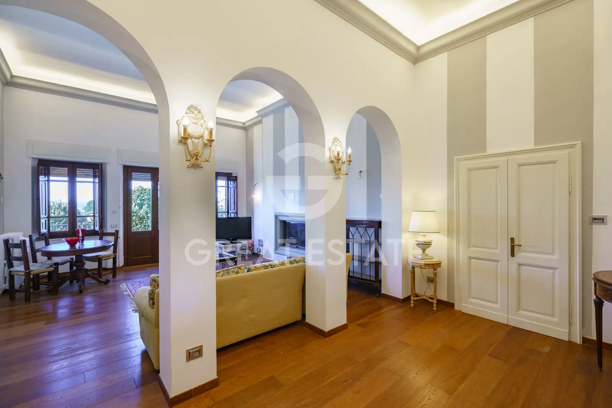
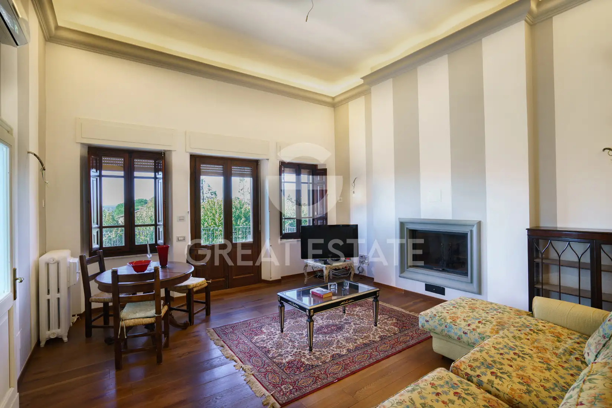
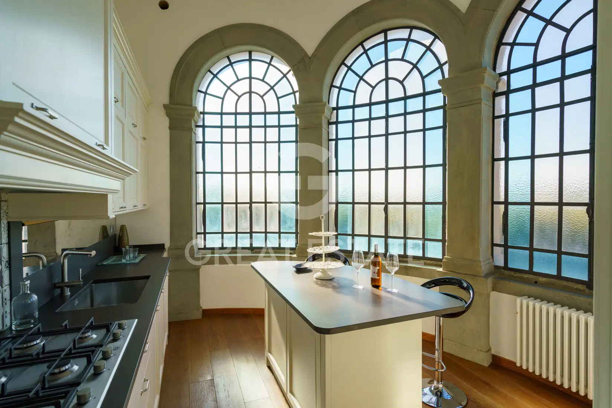
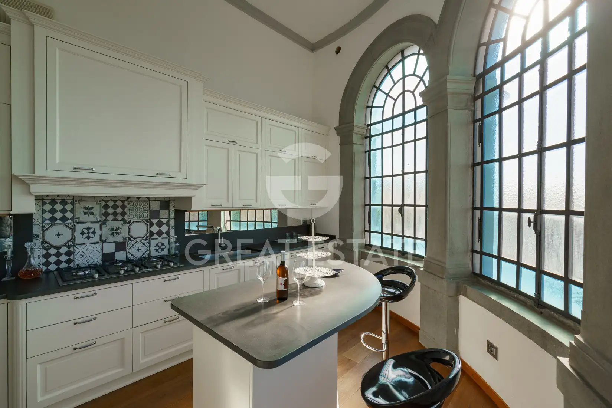
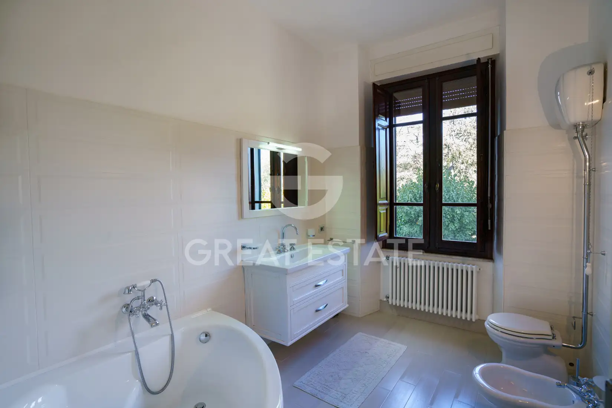
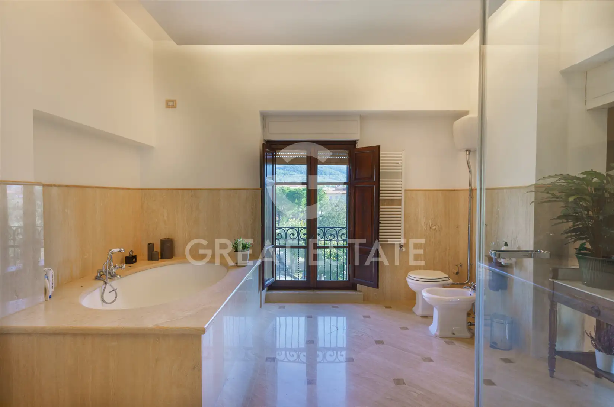
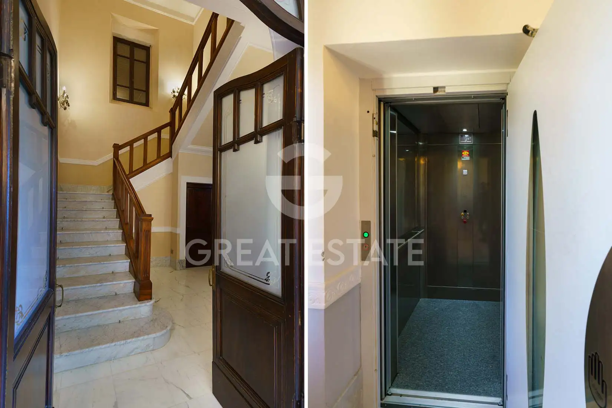
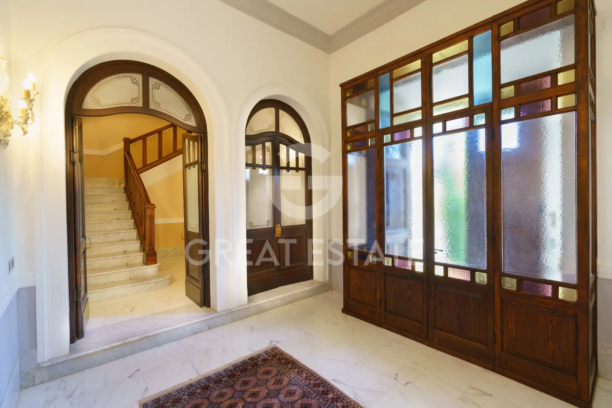
Area
926 м2
Bedrooms
7
Bathrooms
6
Year of construction
1950
Villa . City - Arezzo
This delightful Art Nouveau villa is located in a strategic position in the municipality of Cortona. It is arranged on three levels for a total of 690 square meters and divided into three independent housing units. The main entrance is on the first floor which is accessed via a large external stone staircase. On this floor we find the vestibule which gives access to the entrance hall, the living room with terrace and the corner kitchen illuminated by large windows, three bedrooms, one with en-suite bathroom, another bathroom and a closet. The second floor is accessed from an internal staircase or from the lift and here you will find a large living room, two bedrooms, two bathrooms and a dining room. Finally, on the ground floor of the villa you will find the third housing unit consisting of an entrance hall, three bedrooms, a large living room, two bathrooms and another dining room. Technical room/laundry on the ground floor of about 50 sqm. In the attic there is a utility room which gives access to the roof with a terrace of around 20 sqm. The garden of the villa full of tall trees measures 2,200 square meters and has a double entrance. The property includes a practical garage of approximately 50 sqm.
Additional details
Property type
Elite
Object type
Villa
Price
1 295 811 $
Land area
2200
Contact person
Comment

Buy house in Siena 1 457 788 $
 10 Bedrooms
10 Bedrooms 10 Bathrooms
10 Bathrooms
600 м²
The main villa is composed on the ground floor of a double living room with fireplace, dining room, kitchen, study,...

Buy house in Arezzo 1 025 850 $
 5 Bedrooms
5 Bedrooms 3 Bathrooms
3 Bathrooms
293 м²
The entrance to the villa is located on the ground floor, where you access a hallway that leads to the...
Our managers will help you choose a property
Liliya
International Real Estate Consultant
Need help choosing a property?
Leave a request and our manager will contact you.
