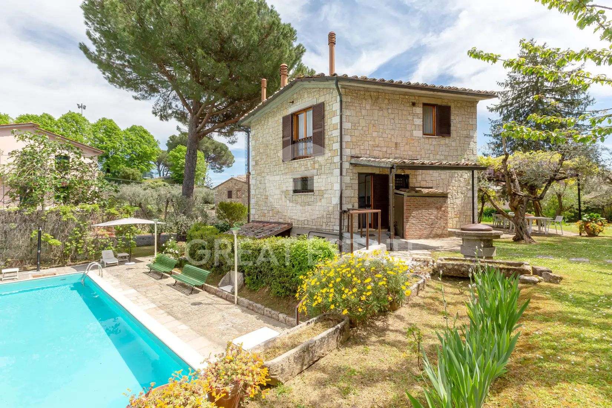
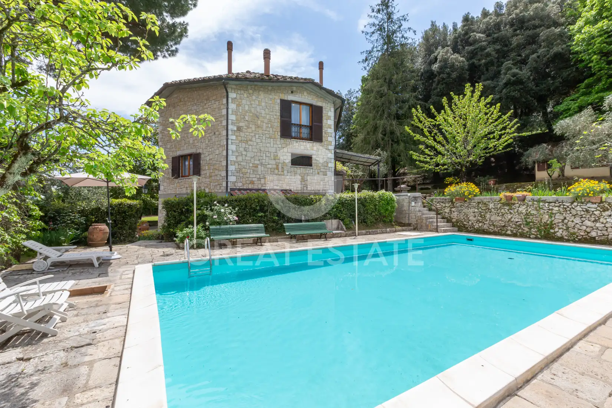
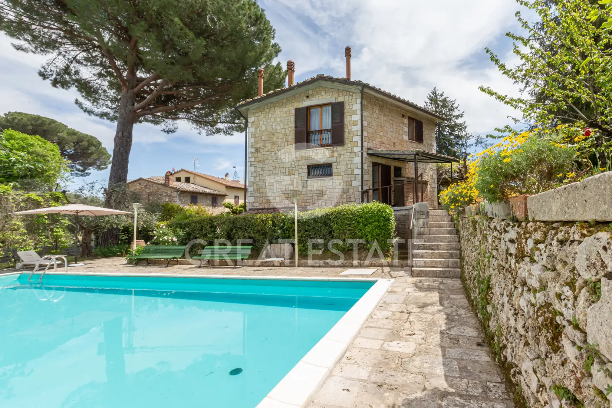
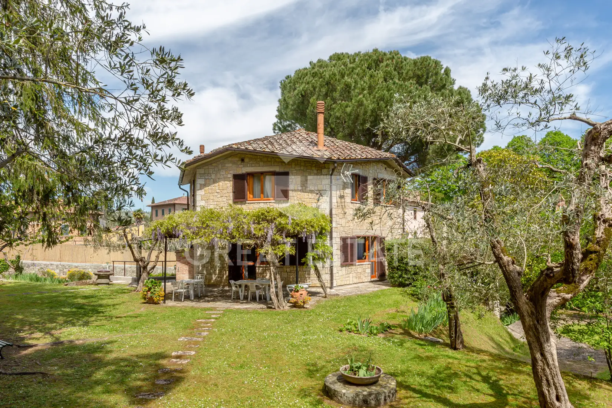
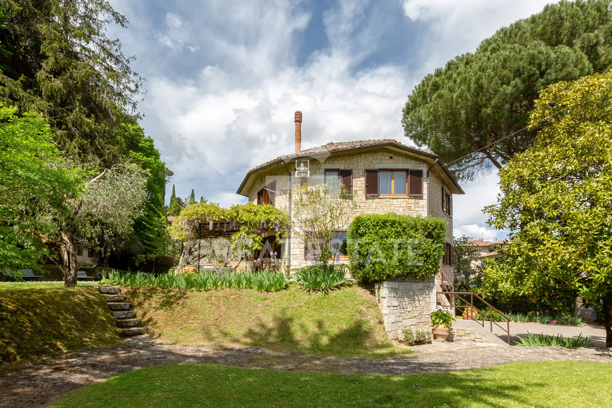
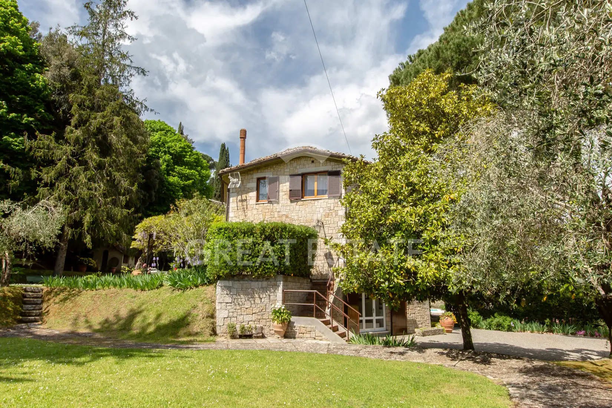
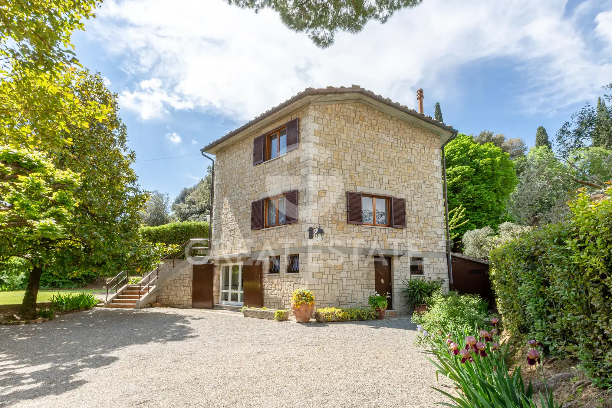
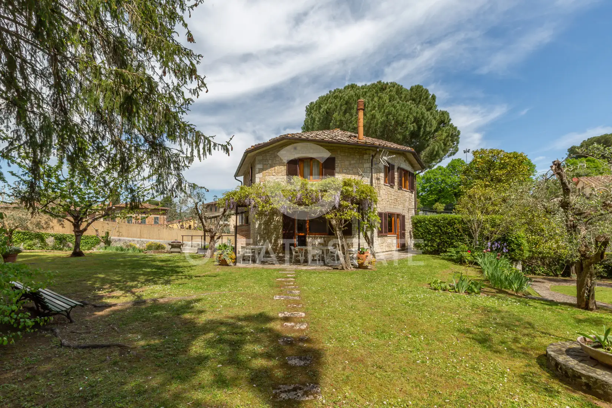
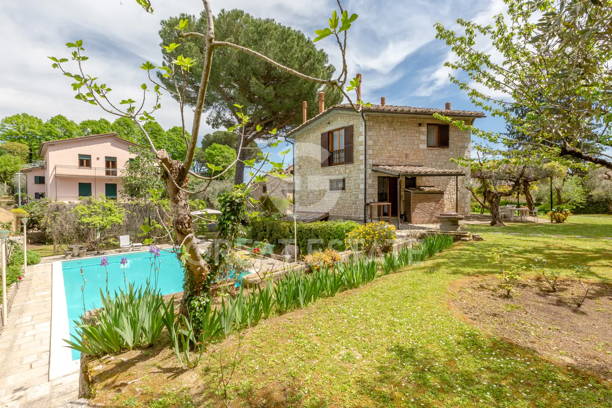
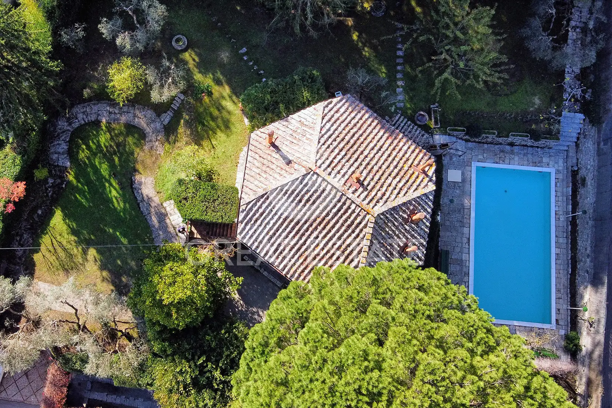
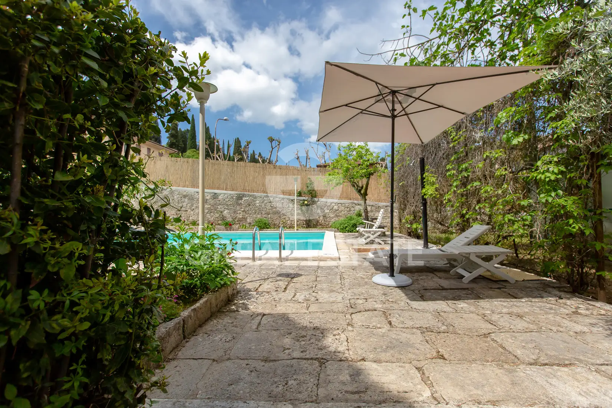
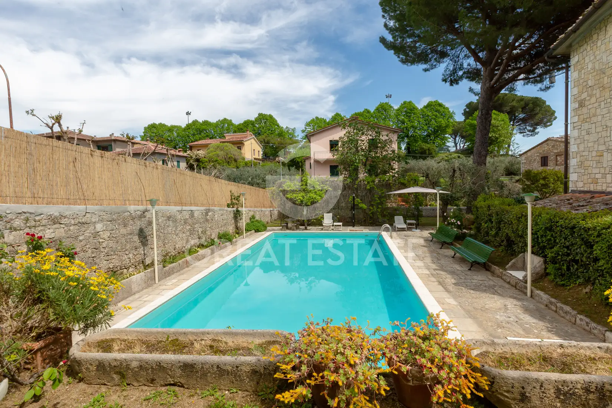
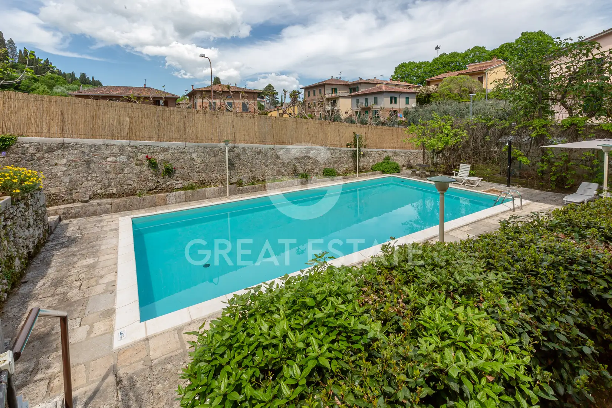
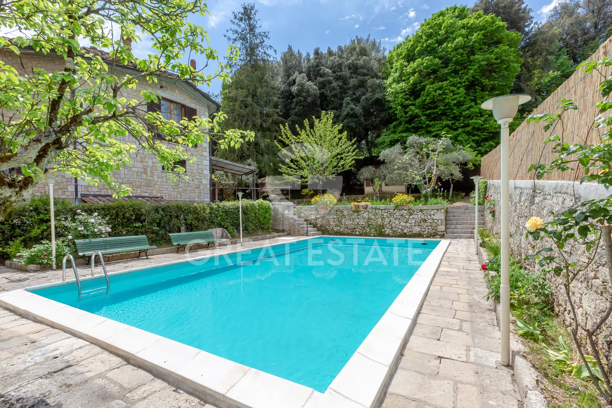
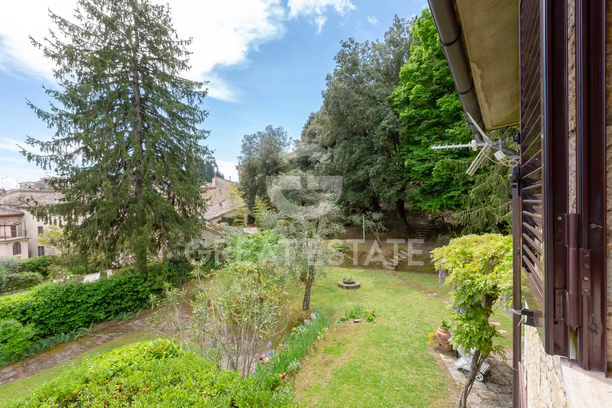
Area
410 м2
Bedrooms
5
Bathrooms
4
Year of construction
1964
Villa . City - Siena
Close to the historic center of Cetona, in the beautiful province of Siena, we find this prestigious one of a kind villa: built in 1964, the building has an original and atypical hexagonal shape, with the intention of enjoying the maximum possible light in all rooms of the house, at any time of day. The villa has an area of about 300 sqm arranged on three levels and internally it is composed as follows: in the basement we find the main entrance, a single bedroom, a bathroom, a study, a laundry room, a cellar and the boiler room; going up an internal staircase it is possible to reach the ground floor where there is a kitchen with direct access to the garden, a large living room with open space fireplace with a dining area where, also here, it is possible to directly access the property's garden. On the first floor, the last level of the house, there is the sleeping area consisting of 4 bedrooms and 2 bathrooms. Externally there are two annexes, a larger one of about 90 square meters and a smaller one of about 8.5 square meters currently used as warehouses but which could be merged and become, for example, a garage, rather than an outbuilding for guests, a pool house, a gym area or anything you desire, according to your needs and tastes. The exclusive land of about 3,000 square meters completes the property.
Services and facilities
 Pool
PoolAdditional details
Property type
Elite
Object type
Villa
Price
1 943 717 $
Land area
3000
Characteristics
 Pool
PoolInfrastructure
 Open pool
Open poolContact person
Comment

Buy house in Siena 1 457 788 $
 10 Bedrooms
10 Bedrooms 10 Bathrooms
10 Bathrooms
600 м²
The main villa is composed on the ground floor of a double living room with fireplace, dining room, kitchen, study,...

Buy house in Arezzo 1 025 850 $
 5 Bedrooms
5 Bedrooms 3 Bathrooms
3 Bathrooms
293 м²
The entrance to the villa is located on the ground floor, where you access a hallway that leads to the...
Our managers will help you choose a property
Liliya
International Real Estate Consultant
