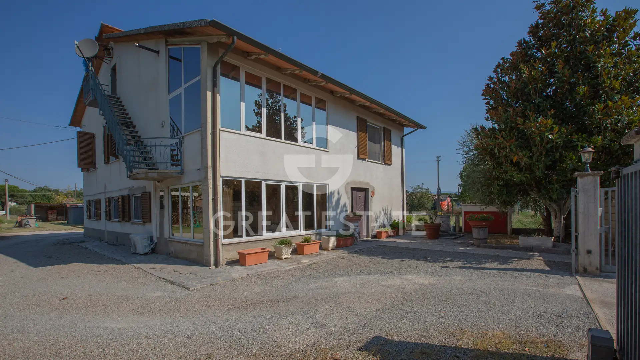
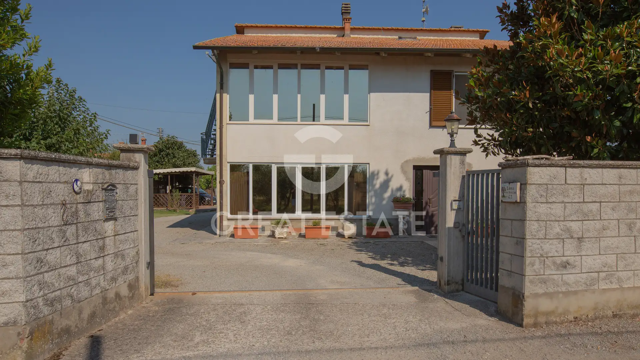
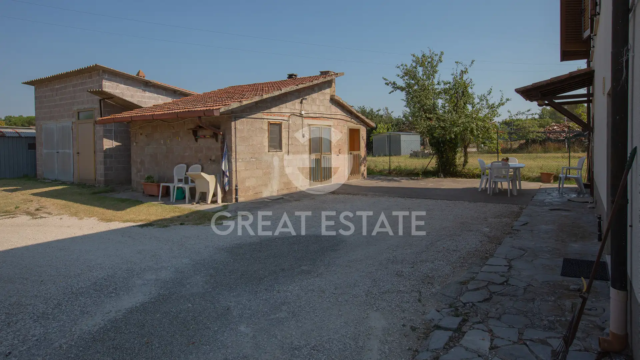
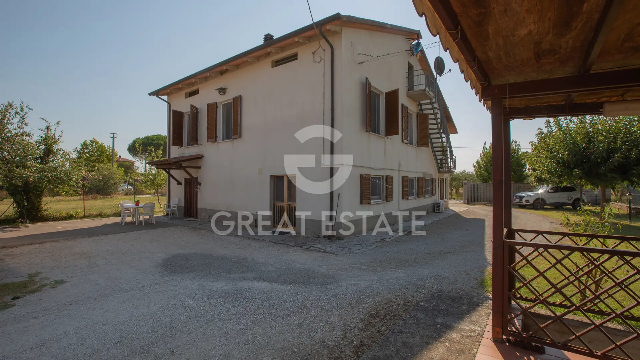
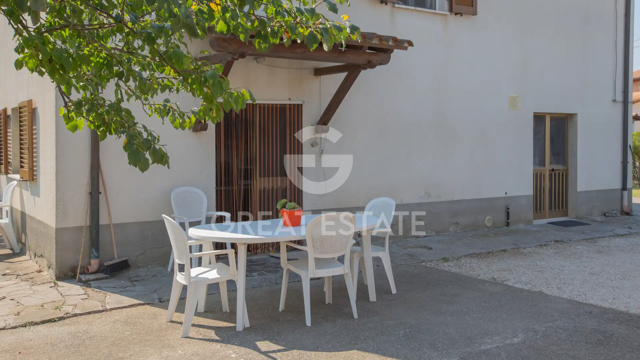
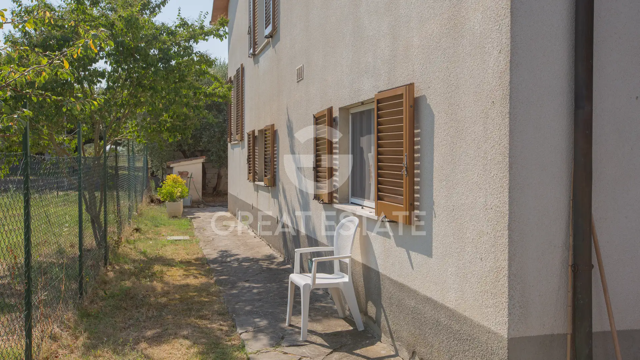
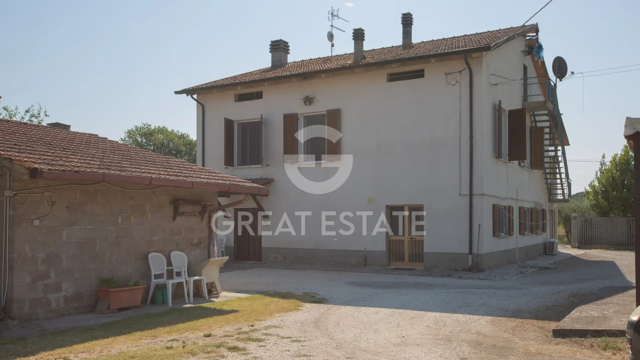
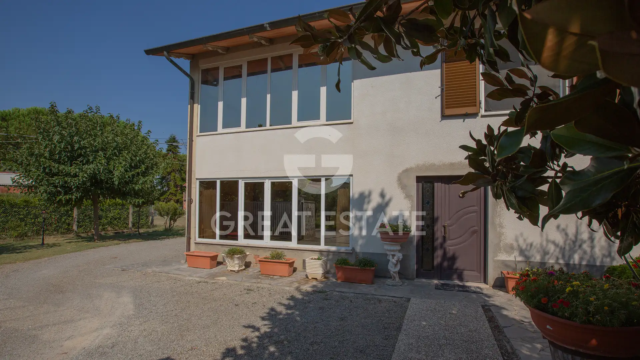
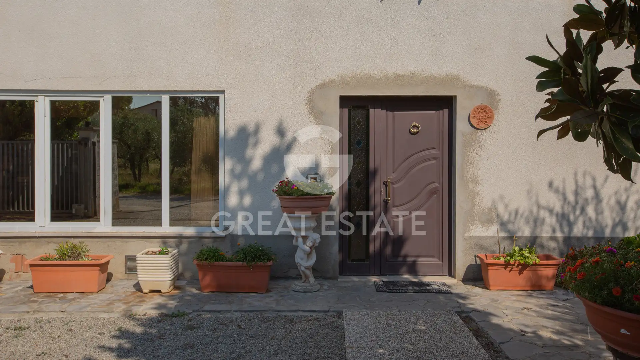
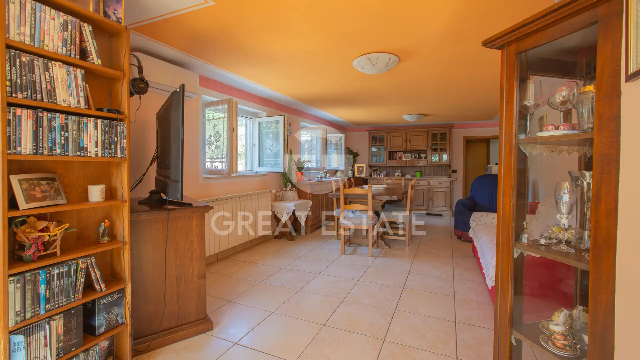
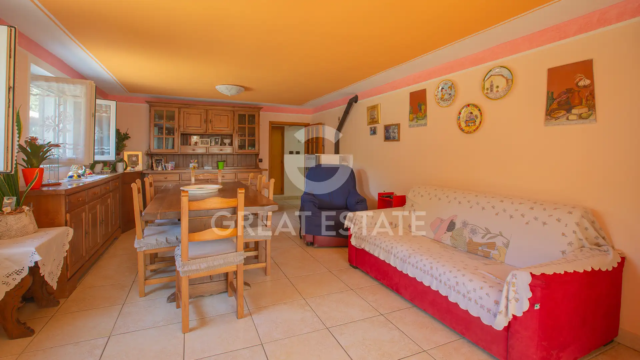
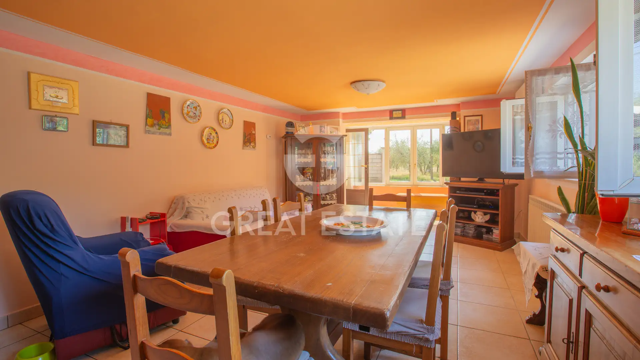
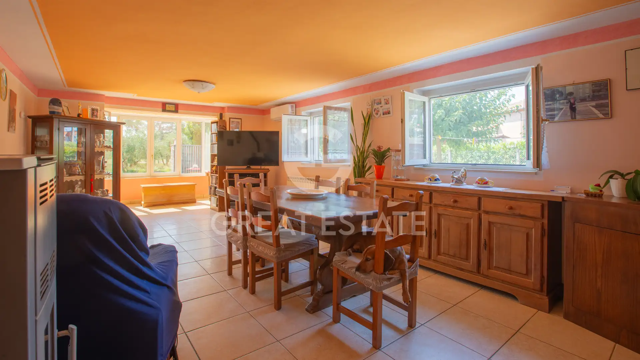
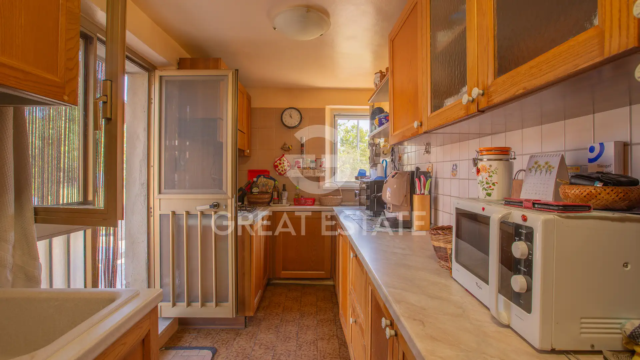
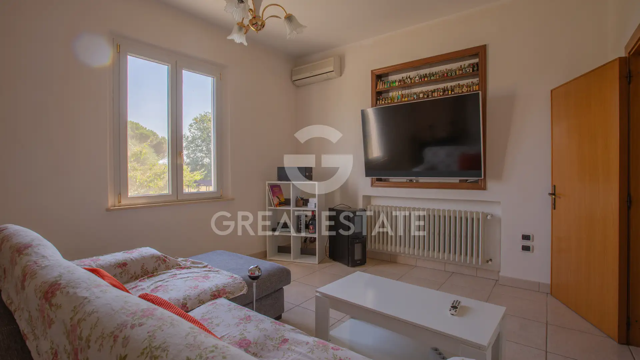
Area
520 м2
Bedrooms
4
Bathrooms
2
Year of construction
1970
Villa . City - Perugia
Free on four sides and spread over two levels, the property extends over a total area of approximately 235 sqm.
On the ground floor, renovated in 2000, there is a welcoming entrance leading to a large living room equipped with a pellet air stove, a functional kitchen, a bathroom, a master bedroom, a study, and a technical room.
An internal staircase leads to the first floor, renovated in 2004, where a spacious eat-in kitchen opens up, characterized by large windows that offer a pleasant view of the outdoors. Also on the first floor are a living room with an air thermo-fireplace, two master bedrooms, a bathroom, and a storage room with a mezzanine.
Both floors are equipped with hot/cold split systems, ensuring comfort throughout all seasons.
An external staircase provides access to the non-habitable attic of approximately 99 sqm, useful as storage space.
The estate is completed by a plot of land of about 1960 sqm, within which there are numerous outbuildings: a detached annex with an oven, kitchen, and laundry room, a garage, a beautiful pergola with a cellar in the semi-basement, an enclosed canopy, and a former stable, ideal for conversion according to needs.
This is an ideal solution for those seeking a spacious home, already divided into two functional units, immersed in the tranquility of the Umbrian countryside yet close to amenities.
Additional details
Property type
Elite
Object type
Villa
Price
237 565 $
Land area
1960
Contact person
Comment

 3
3
 1
1

720
A property nestled among olive groves with breathtaking views over one of the most beautiful villages in Italy. The main...

 3
3
 3
3

520
This farmhouse spans a total surface area of approximately 520 sqm arranged over four levels, set within a natural setting...
Our managers will help you choose a property
Liliya
International Real Estate Consultant
