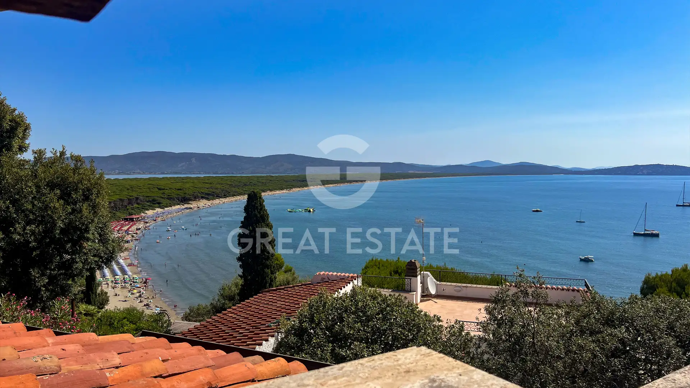
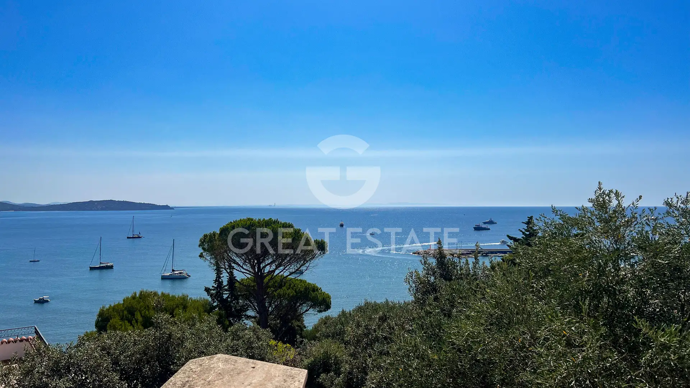
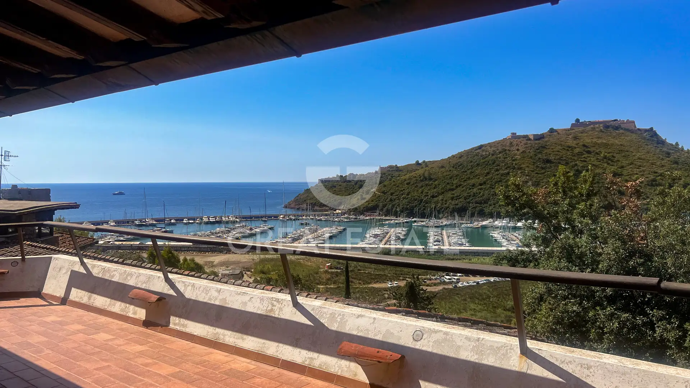
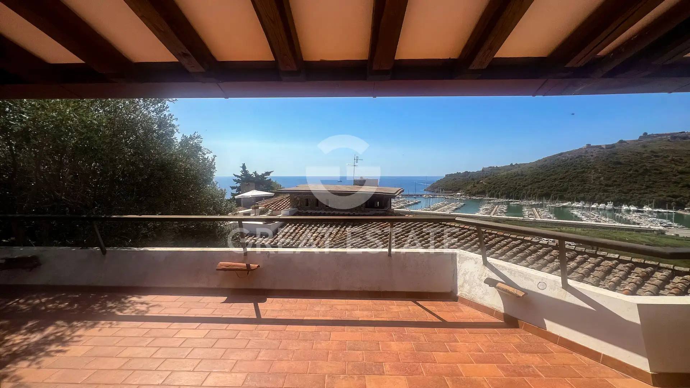
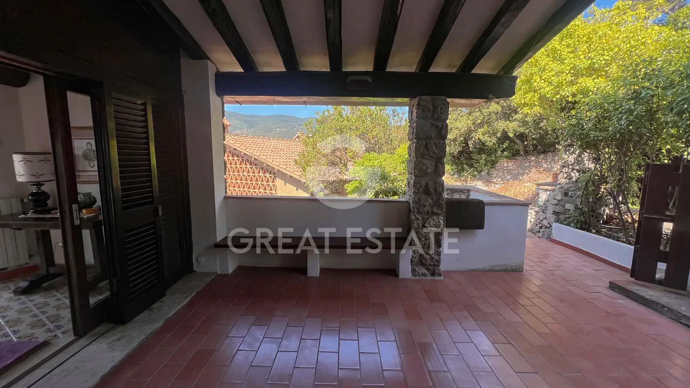
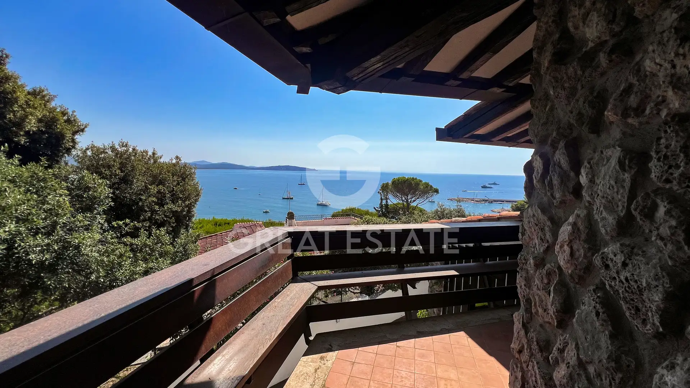
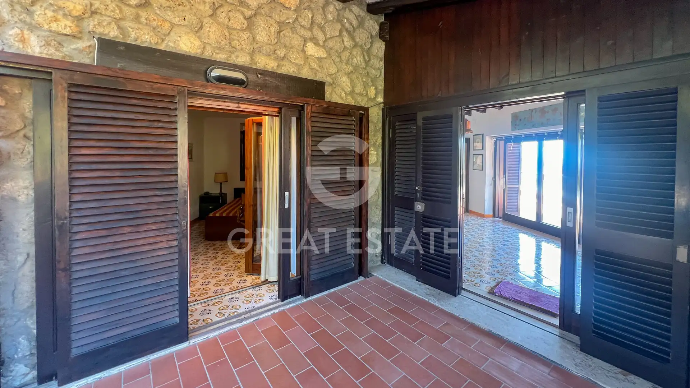
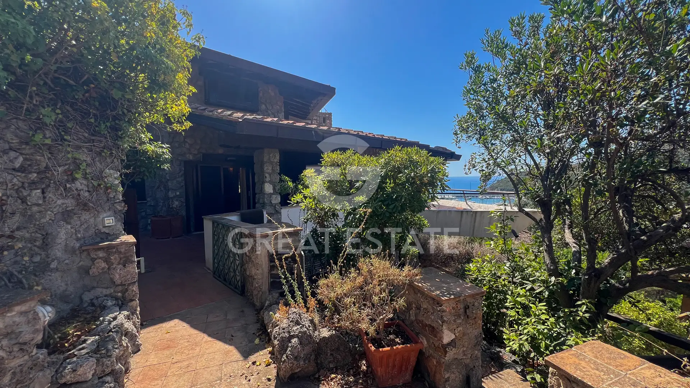
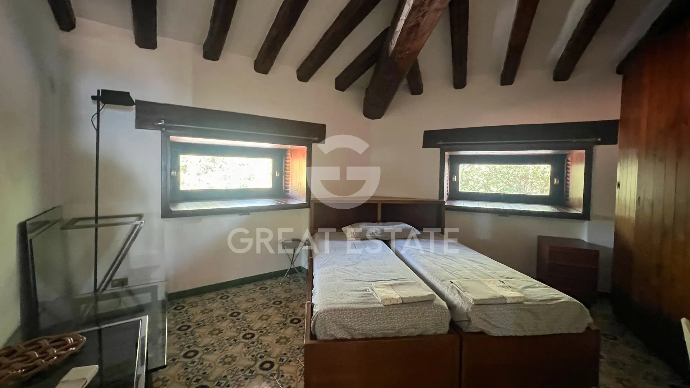
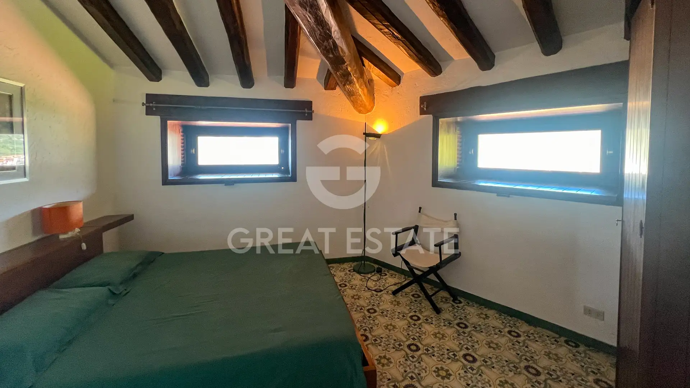
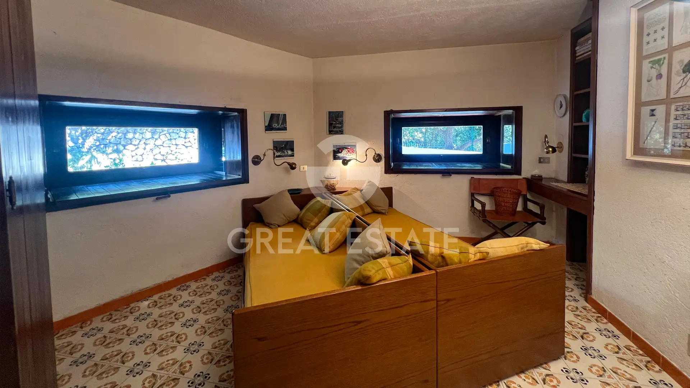
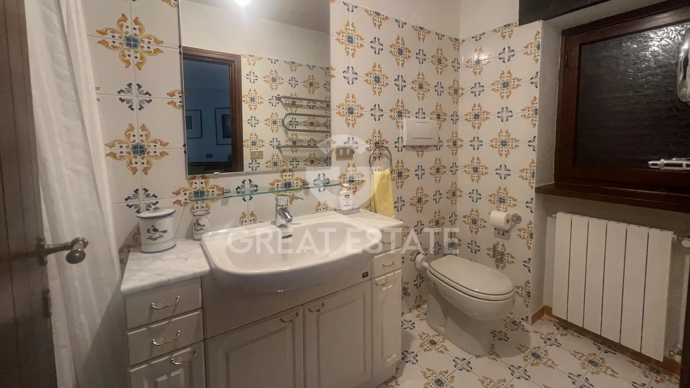
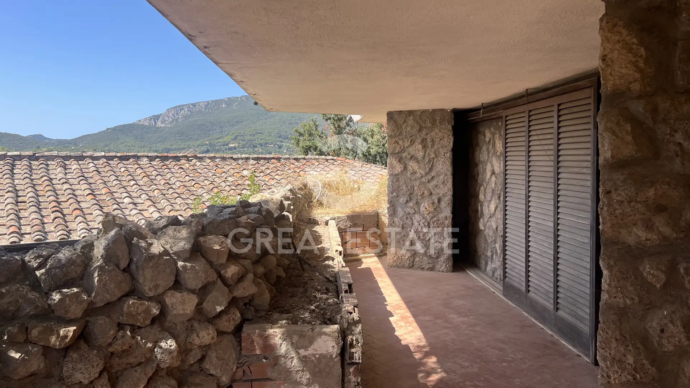
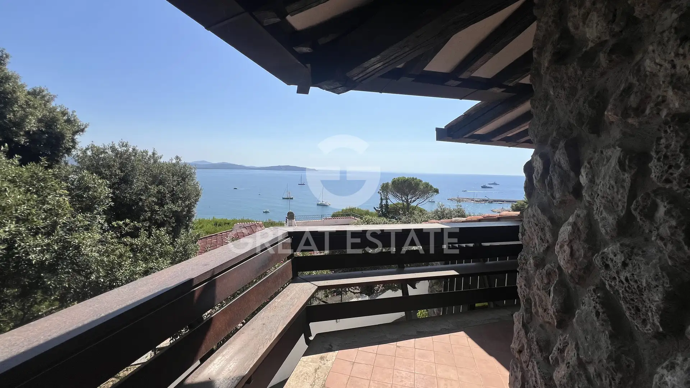
Area
625 м2
Bedrooms
10
Bathrooms
7
Year of construction
1969
Villa . City - Grosseto
Indoor spaces ● First floor: The main entrance leads to the living area, featuring a large living room with kitchen and a large panoramic terrace with a view that extends from the port of Cala Galera all the way to Feniglia. This level also includes four bedrooms and three bathrooms. ● Second floor: Connected by a central staircase, this level hosts three bedrooms, two bathrooms, a kitchen, and an additional living area. There are two terraces: a larger one, accessible from the living room, and a more intimate one, connected to one of the bedrooms and to the kitchen. ● Ground floor: Currently divided into two independent apartments, each comprising two bedrooms, a bathroom, a kitchen, and living room, both with private outdoor areas. These rooms require renovation work, offering interesting potential for personalisation.
Additional details
Property type
Elite
Object type
Villa
Price
3 239 529 $
Land area
709
Contact person
Comment

 5
5
 4
4

608
Elegant villa dating back to the 17th century, fully renovated in 2010 using high-quality materials, perfectly blending historic charm with...

 10
10
 7
7

1049
The complex is made up of several buildings, starting with the main farmhouse arranged over two levels, which houses both...
Our managers will help you choose a property
Liliya
International Real Estate Consultant
