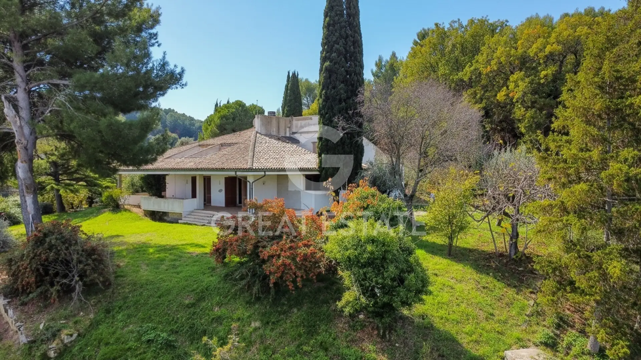
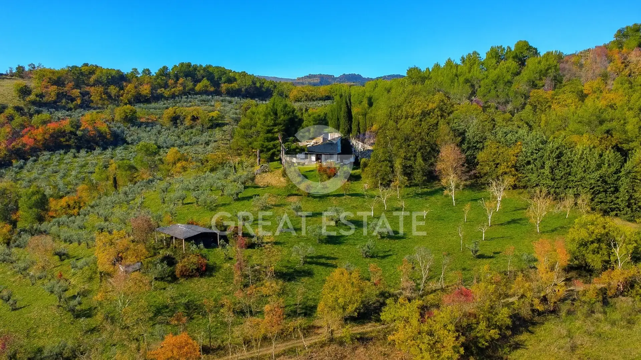
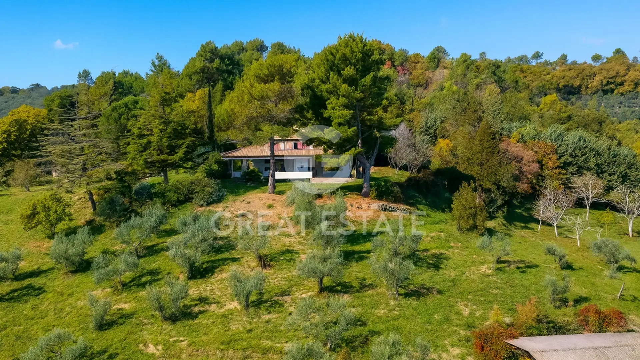
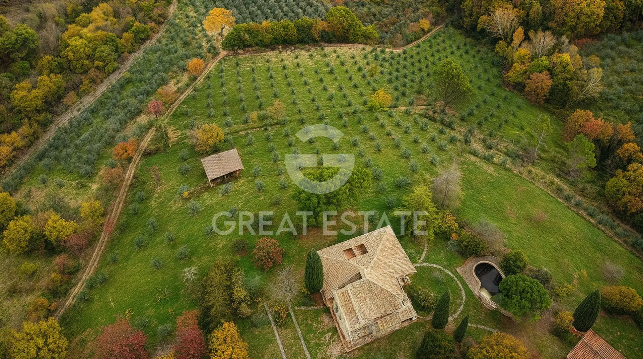
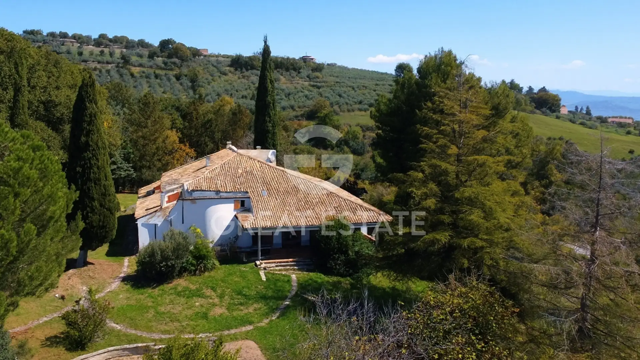
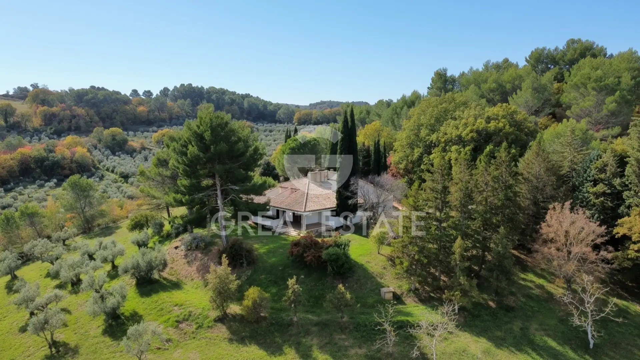
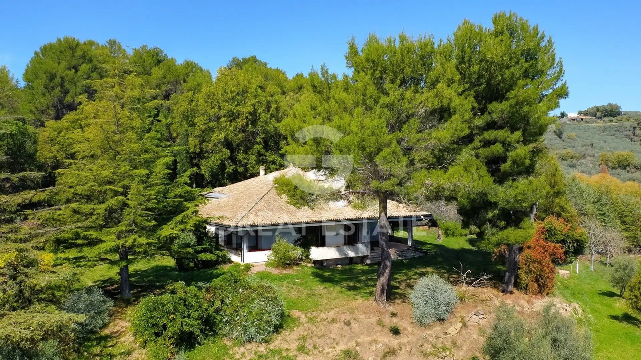
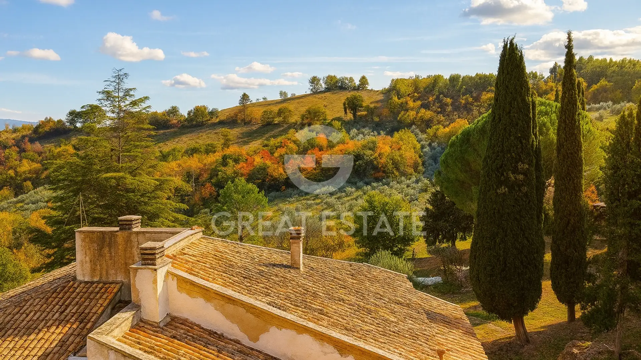
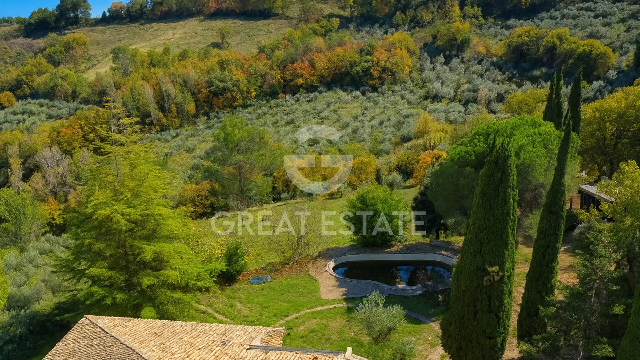
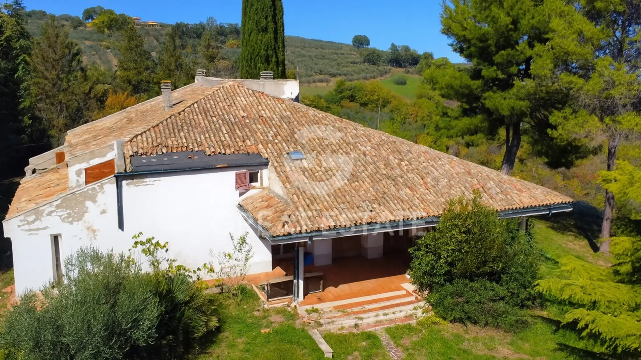
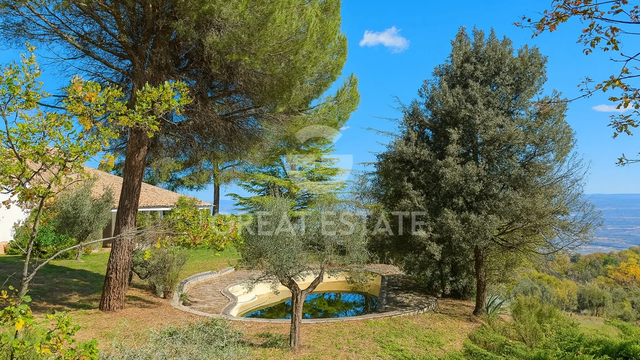
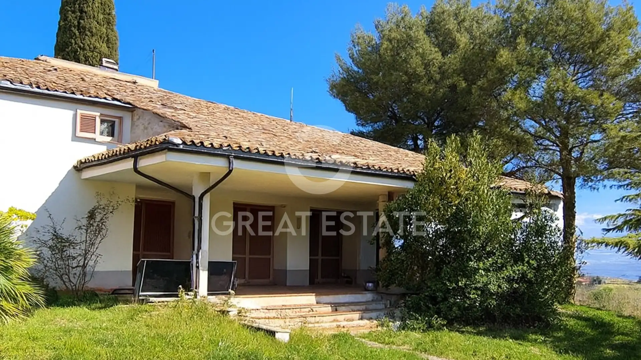
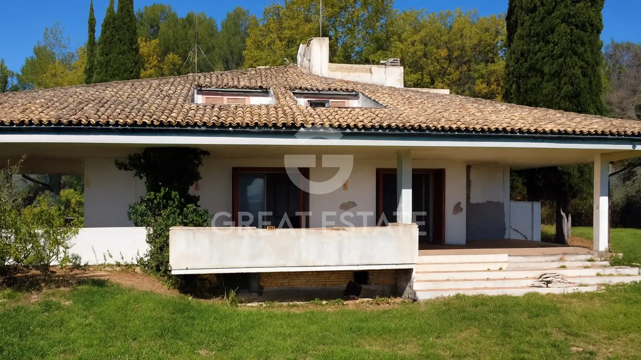
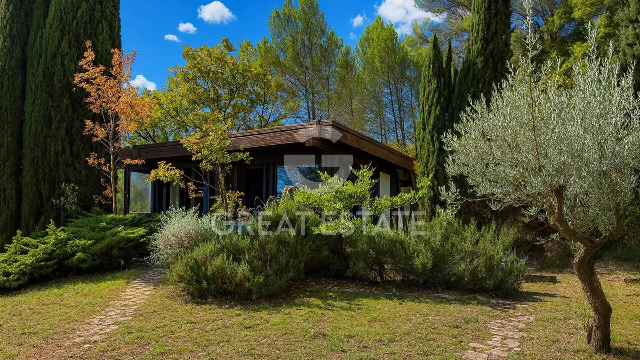
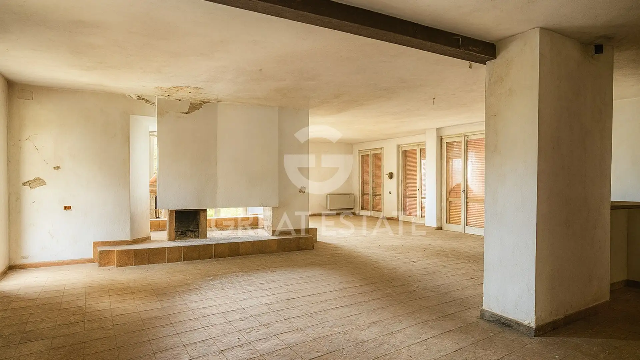
Area
751 м2
Bedrooms
5
Bathrooms
5
Year of construction
1980
Villa . City - Perugia
Progetto di ristrutturazione Pratarelle
At the heart of the estate stands a villa originally built in the 1970's by a local architect. Although the property requires a full renovation, the existing volume – 380 sqm plus a magnificent 110 sqm porch – and the location offer exceptional potential, a rare opportunity in such a privileged setting.
The villa currently features a spacious living area on the ground floor (150 sqm), with a separate kitchen, entrance, and bathroom. The upper floor includes four bedrooms and three additional bathrooms.
The estate also includes a distinctive chalet-style outbuilding – in need of renovation – with a wooden structure. This building houses a one-bedroom unit with living area, kitchen, and bathroom.
The lower level provides ample space for storage or multi-purpose use, with the possibility of conversion into a garage or workshop.
Additionally, the property benefits from a large 100 square meter canopy/barn and an existing swimming pool, which currently requires a complete renovation.
The approximately 10-hectare land - 25 acres - is beautifully varied, featuring several hundred century-old olive trees, gentle lawns cascading down the slope, and a wooded area, creating an ideal environment for both relaxation and small-scale cultivation.
Services and facilities
 Pool
Pool
Additional details
Property type
Elite
Object type
Villa
Price
345 549 $
Land area
100000
Characteristics
 Pool
Pool
Infrastructure
 Open pool
Open pool
Contact person
Comment

 3
3
 1
1

720
A property nestled among olive groves with breathtaking views over one of the most beautiful villages in Italy. The main...

 3
3
 3
3

520
This farmhouse spans a total surface area of approximately 520 sqm arranged over four levels, set within a natural setting...
Our managers will help you choose a property
Liliya
International Real Estate Consultant
