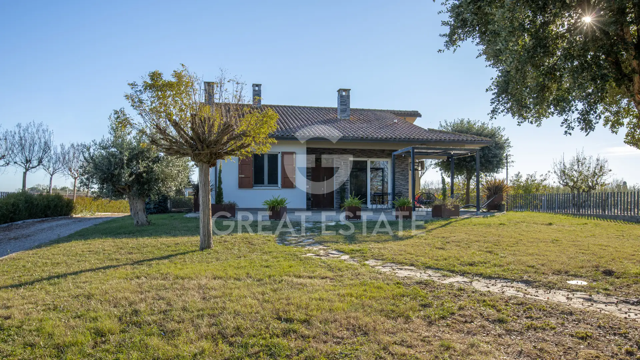
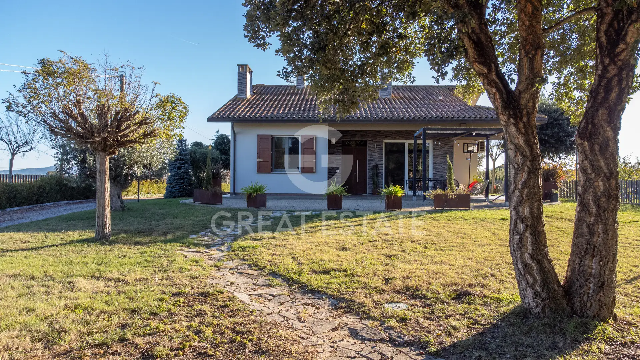
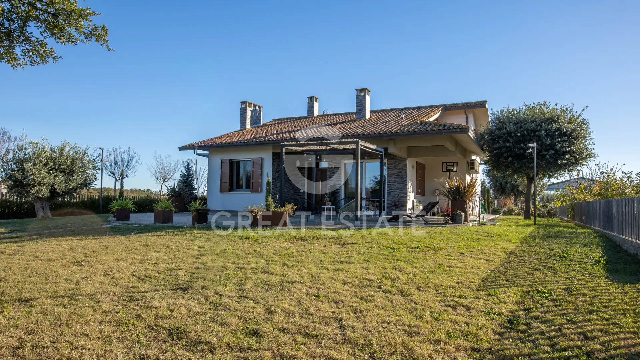
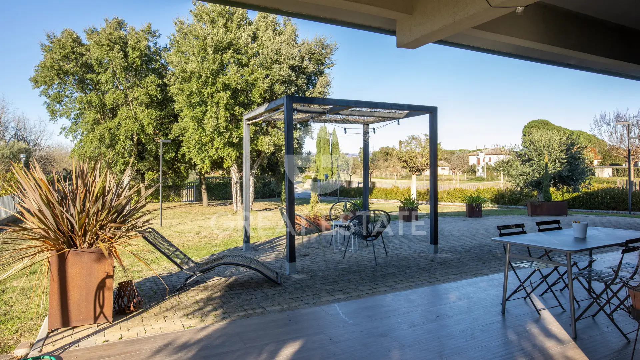
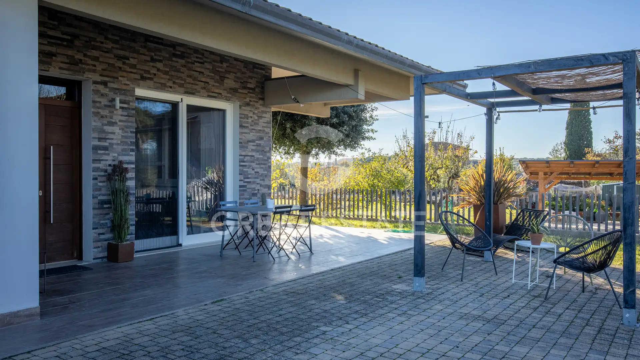
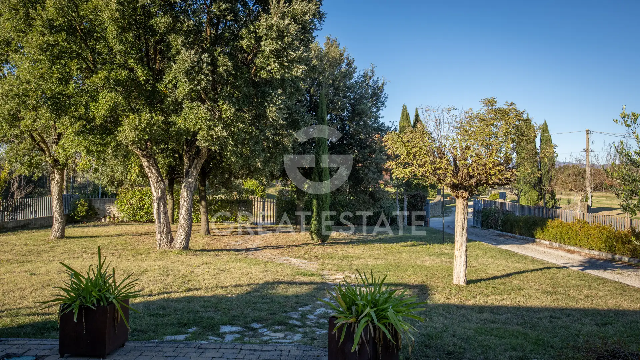
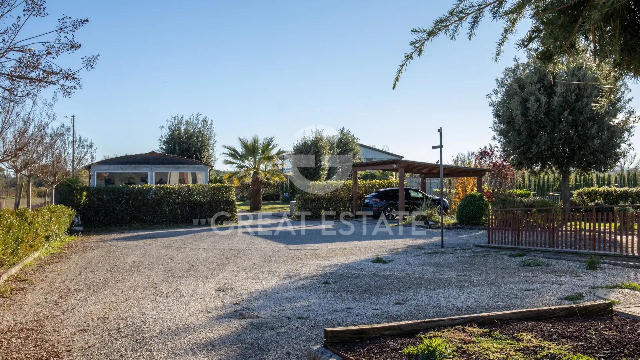
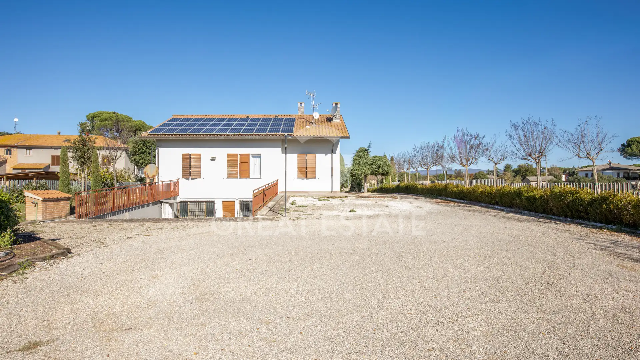
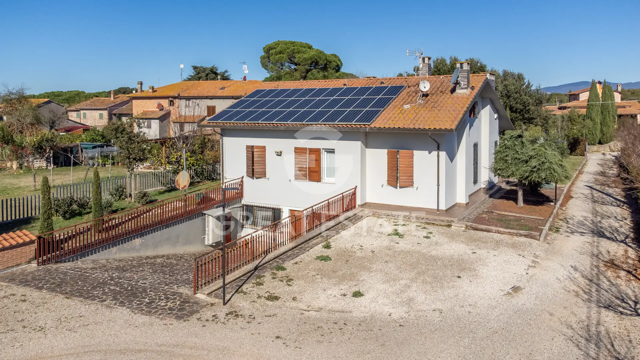
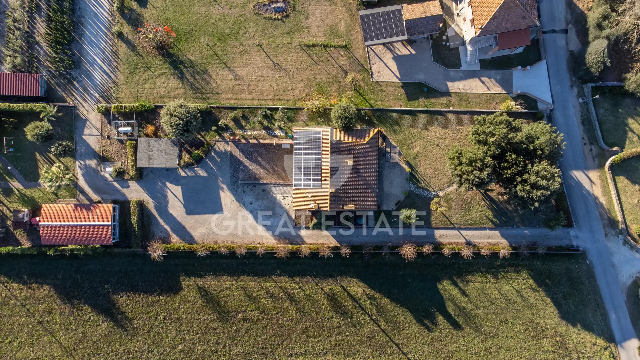
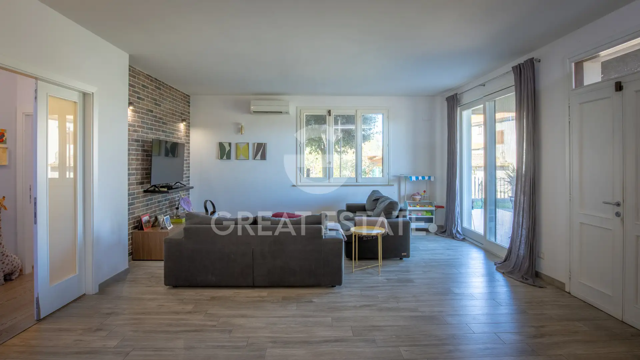
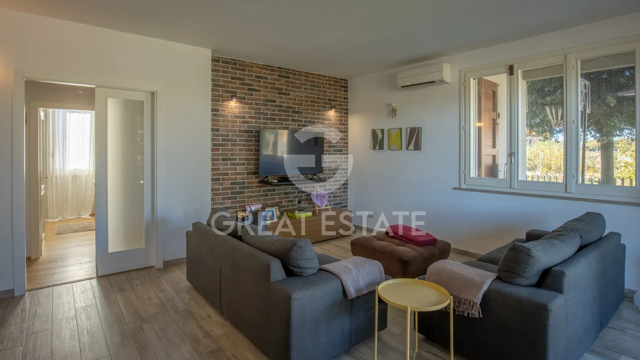
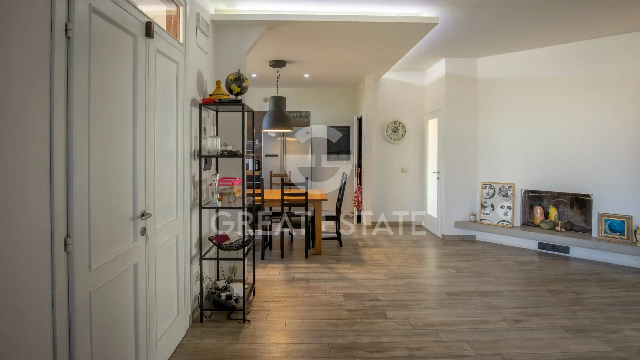
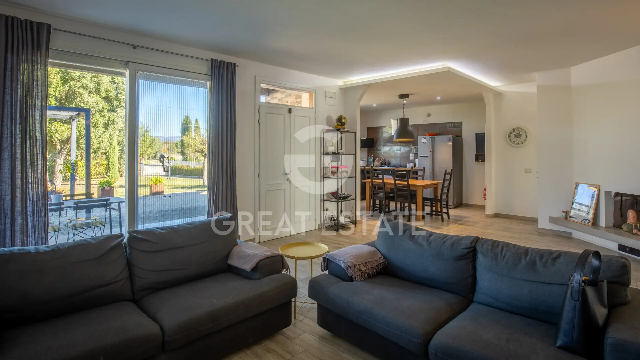
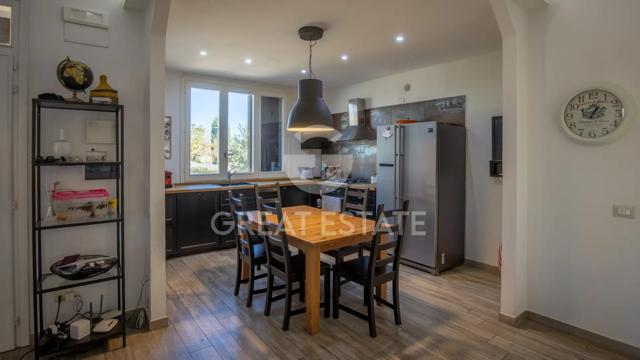
Area
339 м2
Bedrooms
3
Bathrooms
4
Year of construction
1985
Villa . City - Perugia
"La Villa del Vivaio" is spread over three levels, all internally connected.
A welcoming porch leads to the ground floor of approximately 110 sqm, featuring a spacious living area with contemporary style, a fireplace and an open-plan kitchen, perfect for those who enjoy living every moment of the day in a bright and comfortable environment.
The sleeping area, both functional and refined, includes a master bedroom with an en suite bathroom and walk-in closet, a second double bedroom and an additional bathroom with a shower.
The attic first floor, accessible via an internal staircase, presents an elegant open space with a sleeping area and custom wardrobes, complemented by a modern bathroom and a separate walk-in closet. This space is ideal as a master suite or guest area.
The basement level, internally connected and with direct access from the outside, houses a spacious tavern with a fireplace, hearth, oven and induction kitchen, perfect for dinner parties and convivial moments. The floor is completed by a large bathroom/laundry room, storage, cellar and technical room.
The property is surrounded by an exclusive courtyard of approximately 1,670 sqm, fully fenced and equipped with an automatic gate and irrigation system. It is also possible to build a swimming pool and purchase an additional garden portion of about 500 sqm, with an annex currently used as an office.
Additional details
Property type
Elite
Object type
Villa
Price
377 945 $
Land area
1670
Contact person
Comment

 3
3
 1
1

720
A property nestled among olive trees with a breathtaking view over one of the most beautiful villages in Italy. The...

 3
3
 3
3

520
This farmhouse spans a total surface area of approximately 520 sqm arranged over four levels, set within a natural setting...
Our managers will help you choose a property
Liliya
International Real Estate Consultant
