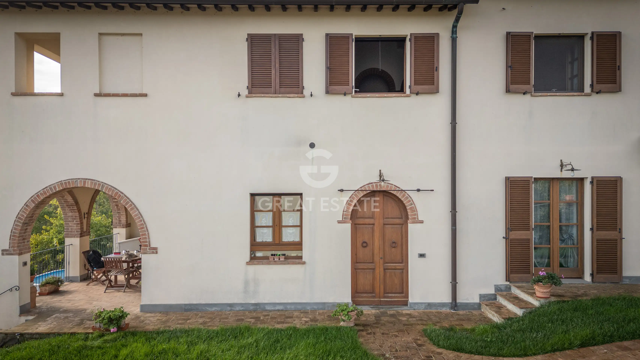
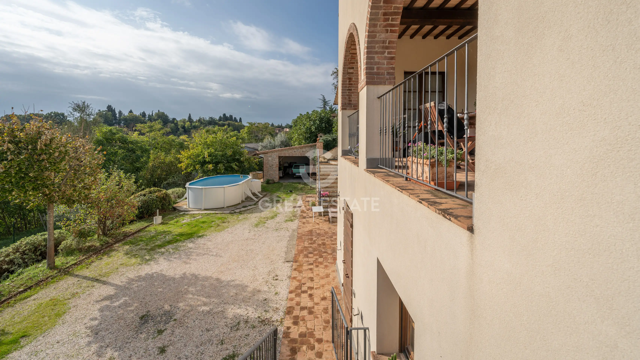
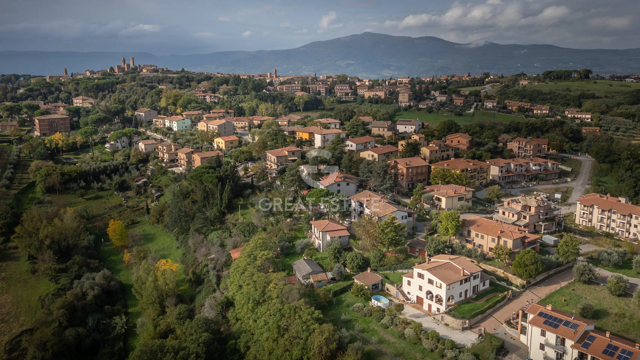
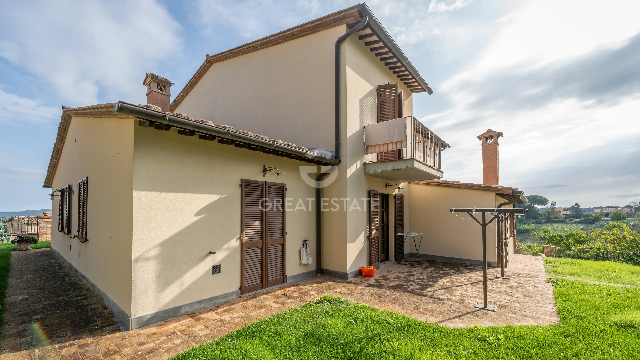
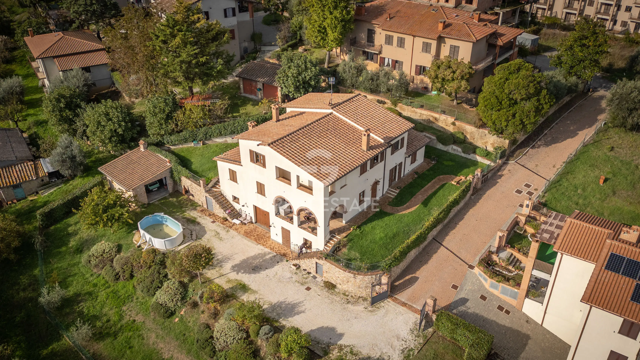
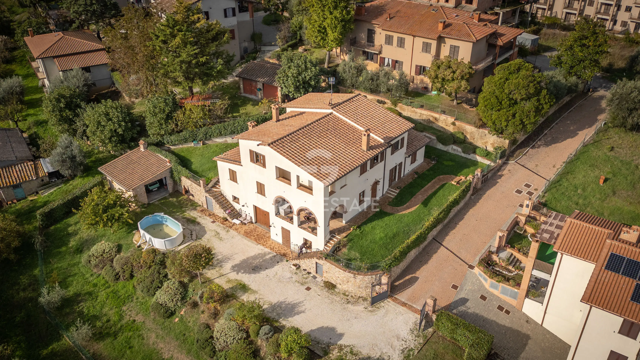
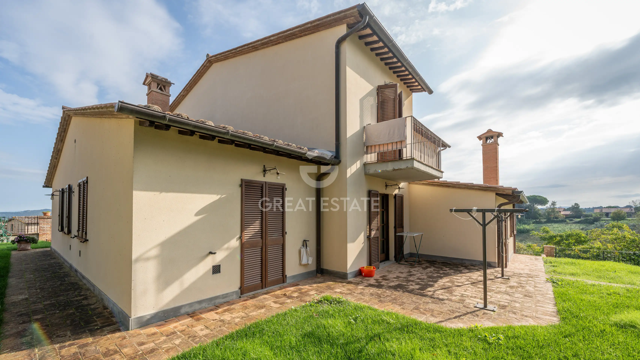
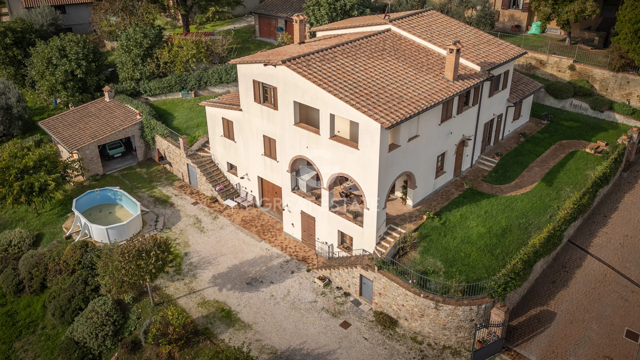
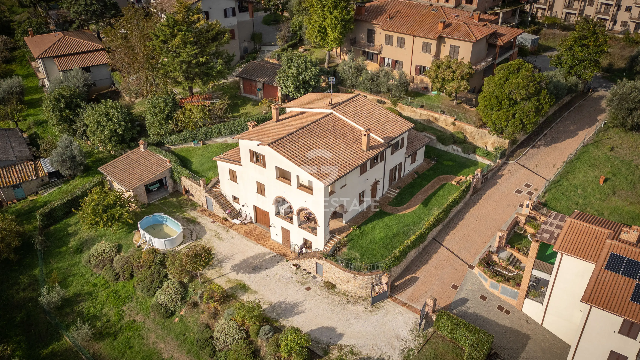
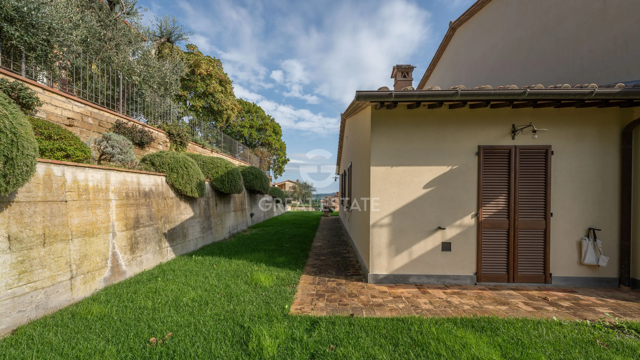
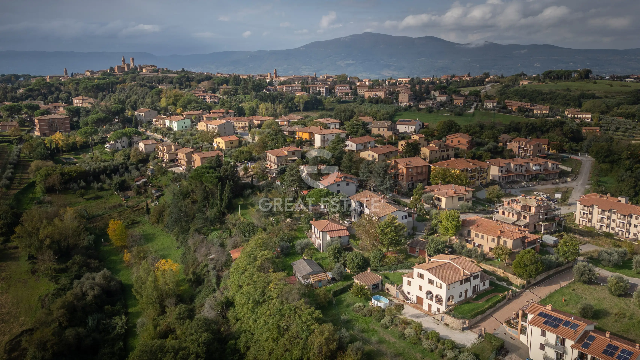
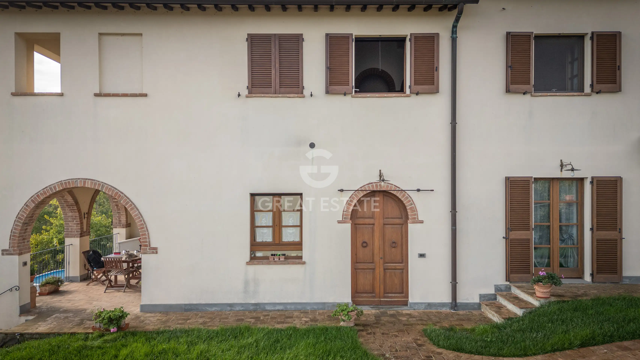
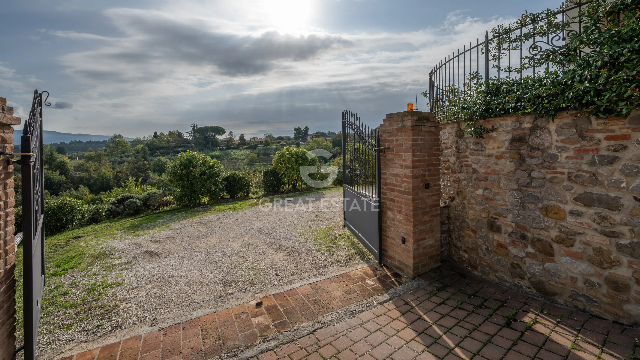
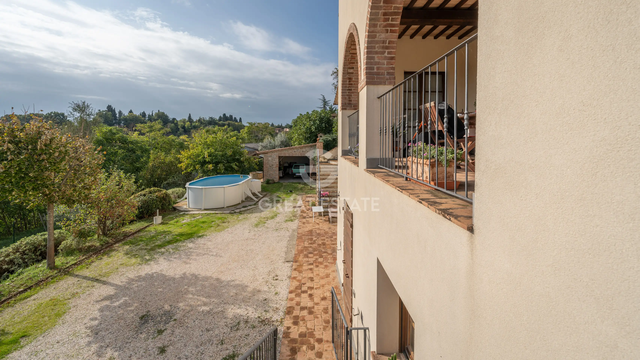
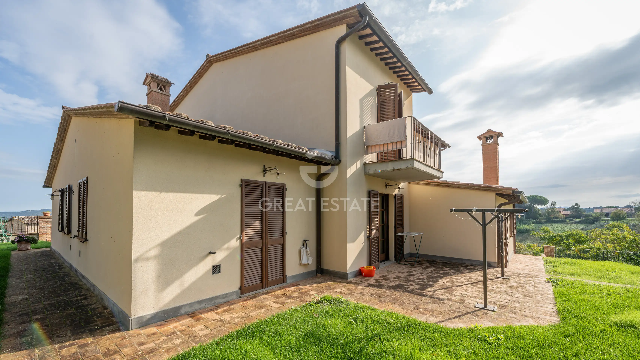
Area
516 м2
Bedrooms
5
Bathrooms
4
Year of construction
2010
Villa . City - Perugia
Villa Celeste was built in 2010 and features three levels. The ground floor (187 sqm) consists of a large and bright living room, cleverly divided into three areas connected by large arched passages, a cosy kitchen with access to the porch, two bedrooms, a bathroom, and a laundry room. The first floor (120 sqm) offers two large bedrooms, a bathroom, and a master bedroom with en-suite bathroom, walk-in closet, and loggia with panoramic views. The basement level consists of a tavern of about 65 sqm, complete with kitchen and fireplace, a bathroom, and a large garage of 165 sqm. The outdoor area includes a garden of 1,250 sqm. It is fully fenced, equipped with an automatic entrance gate, illumination, and irrigation system, with the possibility of building a swimming pool. The ground floor, given its generous dimensions, was designed to incorporate, with little effort, a small independent apartment.
Additional details
Property type
Elite
Object type
Villa
Price
777 486 $
Land area
1256
Contact person
Comment

 3
3
 3
3

217
The main building of the property extends over a gross living area of approximately 200 square meters, harmoniously arranged over...

 3
3
 2
2

207
In the heart of the historic center of Ficulle (TR), along the historic Corso and a few steps from Piazza...
Our managers will help you choose a property
Liliya
International Real Estate Consultant
