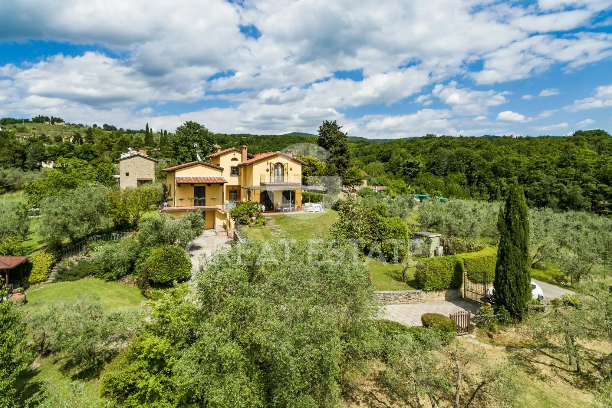
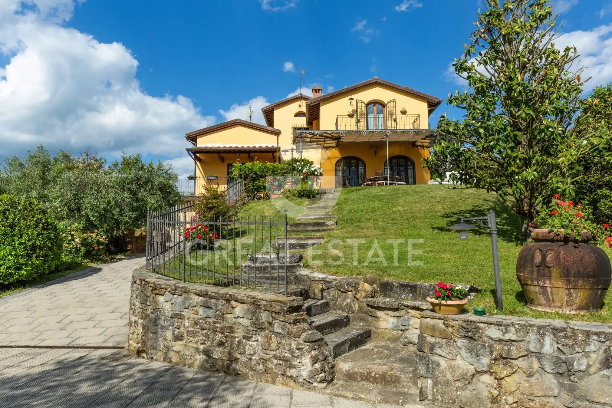
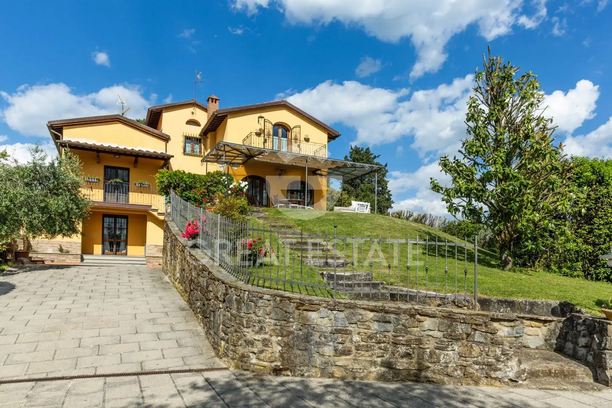
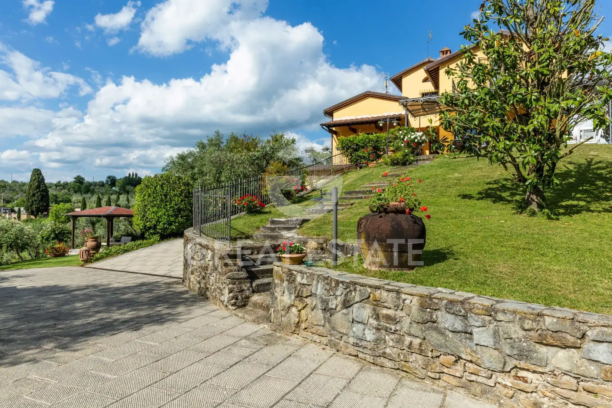
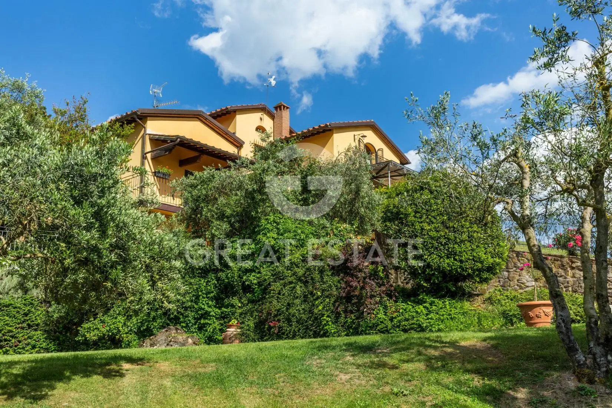
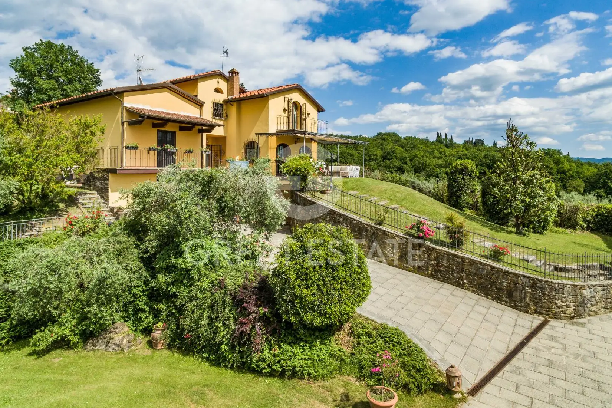
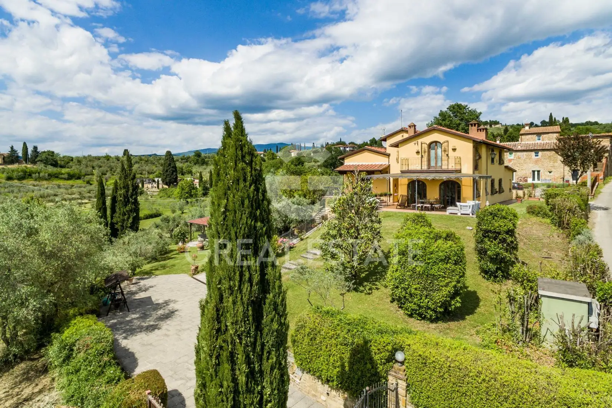
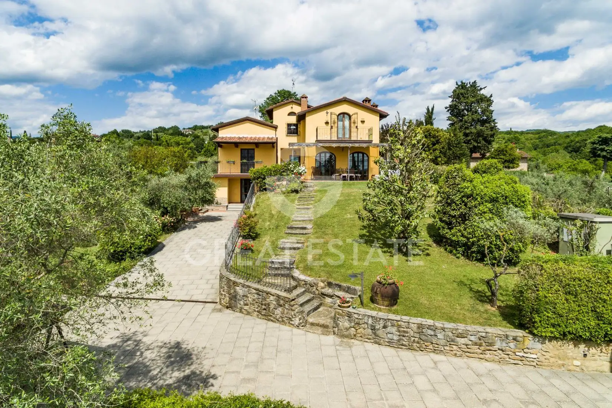
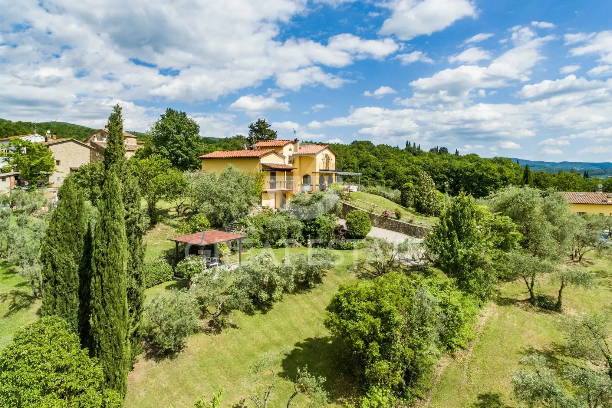
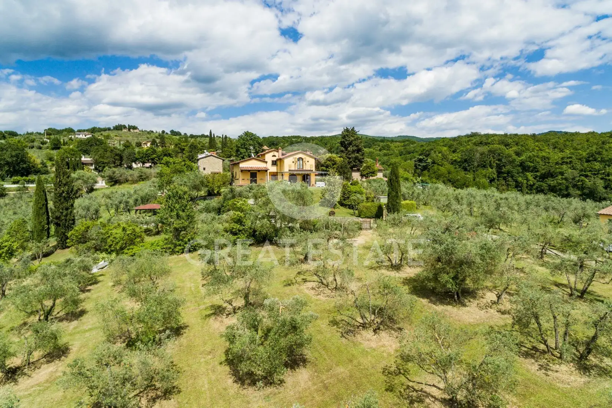
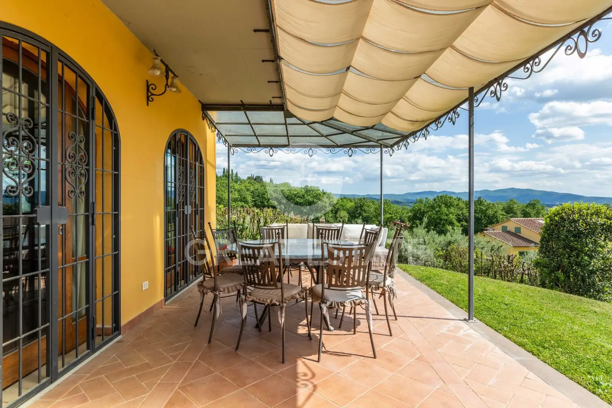
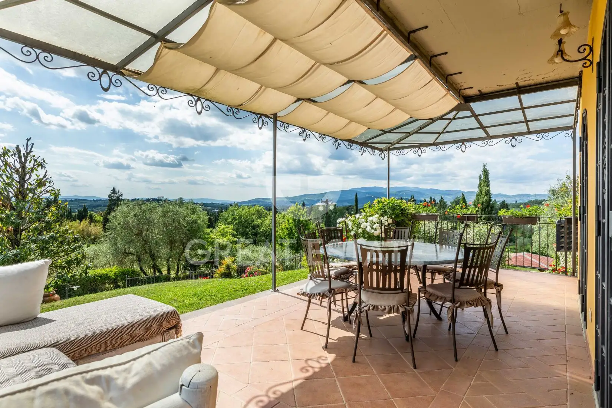
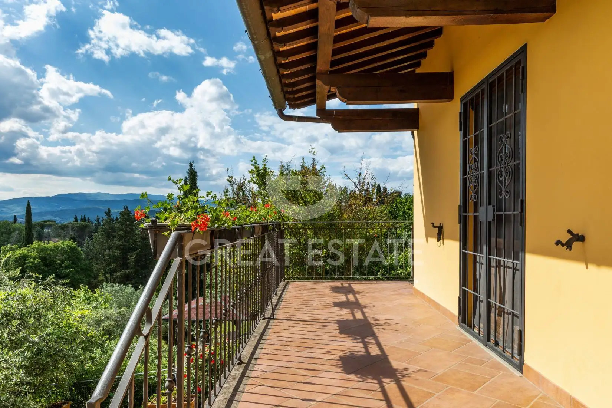
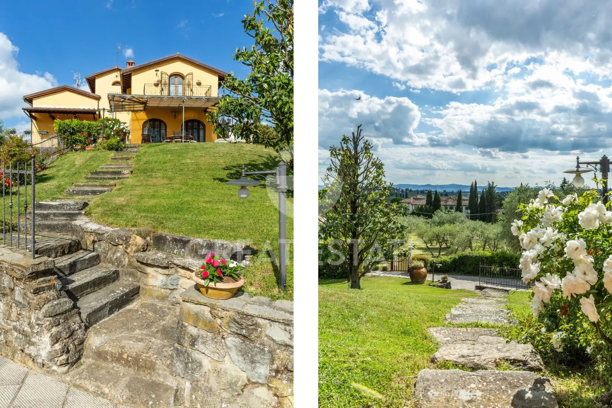
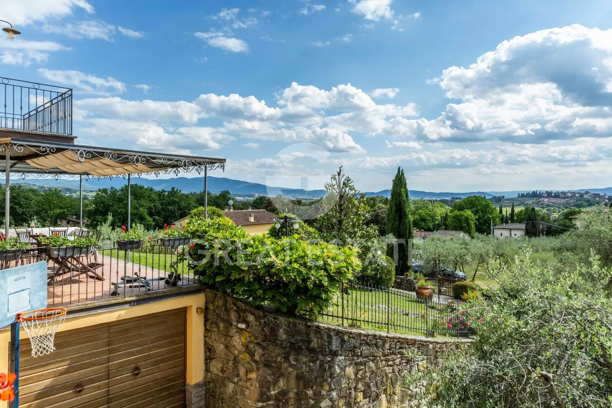
Area
490 м2
Bedrooms
5
Bathrooms
3
Year of construction
1950
Villa . City - Arezzo
The property in question is on three levels for a total of over 420 sqm. The basement has a surface area of approximately 133 sqm and houses cellars, laundry and ironing room.
On the same level, there is a large garage of about 47 sqm. The habitable part of the property is on the ground floor and on the first floor for a total gross area of 290 sqm. An internal staircase takes us from the basement to the ground floor where we find a living room that connects to the large and functional kitchen, perfectly equipped with an island, to the veranda with a fireplace and where there are 3 large bedrooms with built-in closets and large windows overlooking the surrounding greenery.
On the same floor, there is also a bathroom with a shower and a comfortable walk-in wardrobe.
On the first floor, there is a suite with a study and a beautiful bedroom with fireplace and terrace from which to enjoy a regenerating view of the green, a travertine bathroom with Jacuzzi and finally a spacious walk-in wardrobe.
The property is surrounded by about 7,200 sqm of land, of which about 1,200 sqm is a park/garden, while the remaining 6,000 sqm is an olive grove.
Additional details
Property type
Elite
Object type
Villa
Price
799 083 $
Land area
7940
Characteristics
 Mountain View
Mountain ViewDistance to key points, m
 To airport 93
To airport 93 To sea 186
To sea 186 To school 7
To school 7 To center 7
To center 7 To shops 7
To shops 7 To stop 7
To stop 7Contact person
Comment

Buy house in Siena 1 457 788 $
 10 Bedrooms
10 Bedrooms 10 Bathrooms
10 Bathrooms
600 м²
The main villa is composed on the ground floor of a double living room with fireplace, dining room, kitchen, study,...

Buy house in Arezzo 1 025 850 $
 5 Bedrooms
5 Bedrooms 3 Bathrooms
3 Bathrooms
293 м²
The entrance to the villa is located on the ground floor, where you access a hallway that leads to the...
Our managers will help you choose a property
Liliya
International Real Estate Consultant
Need help choosing a property?
Leave a request and our manager will contact you.
