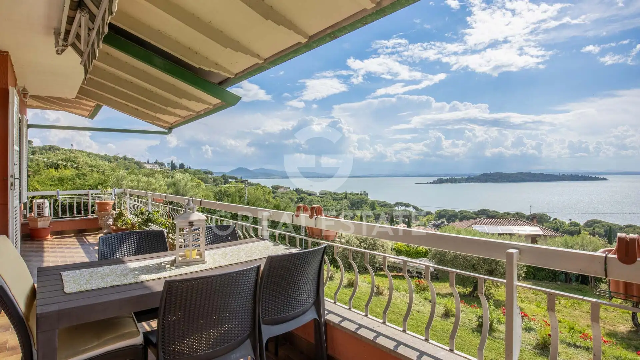
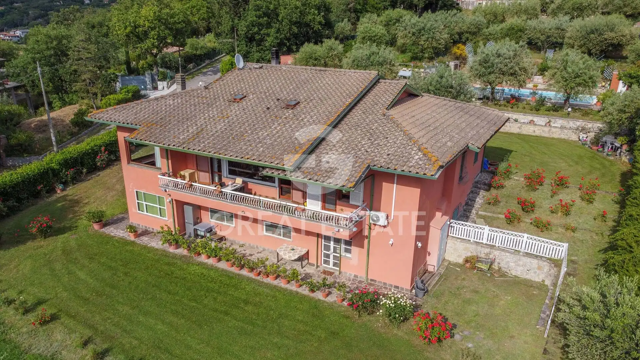
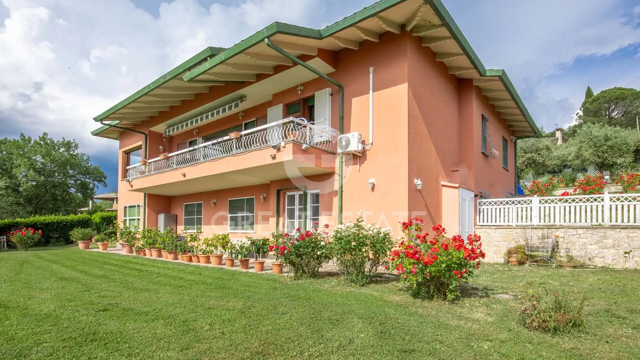
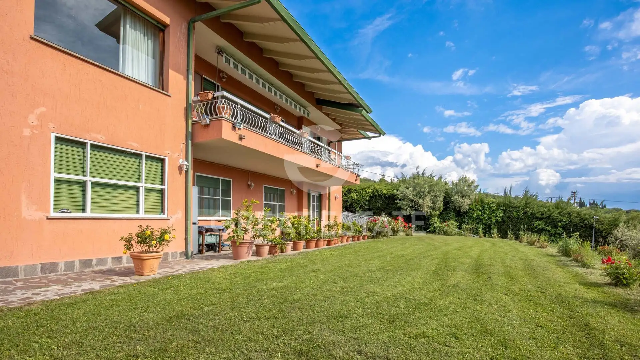
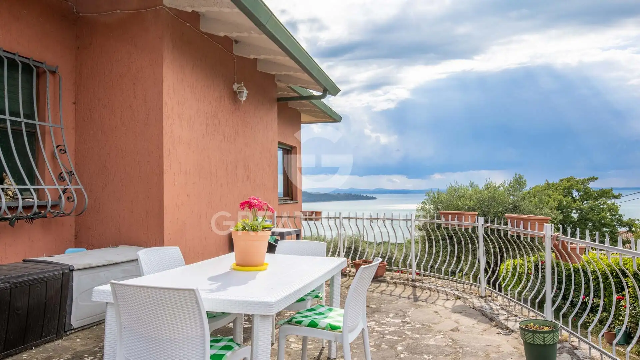
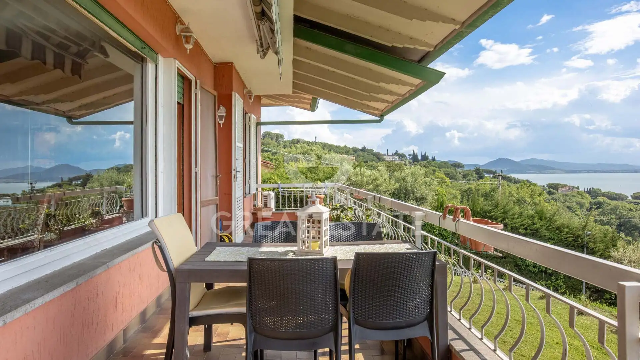
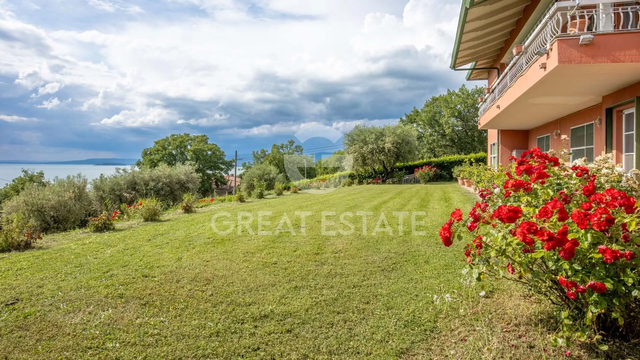
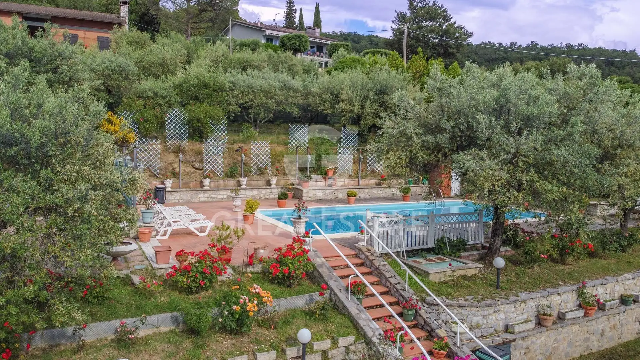
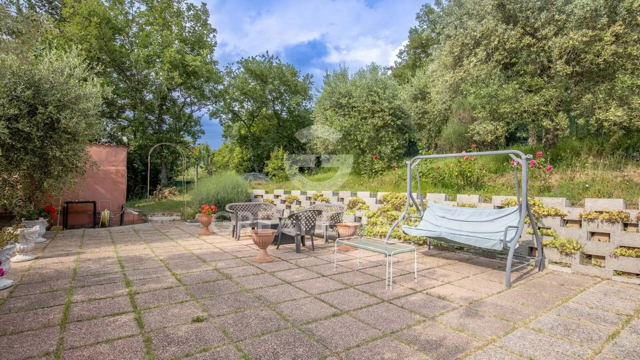
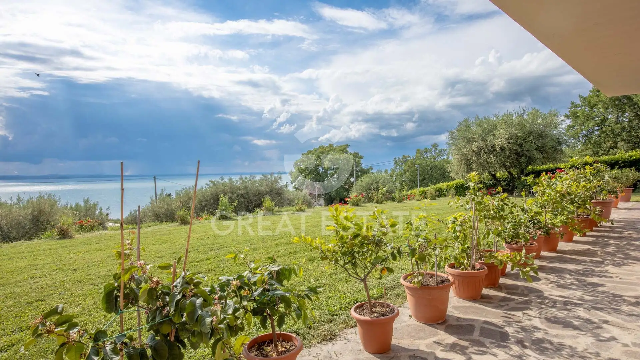
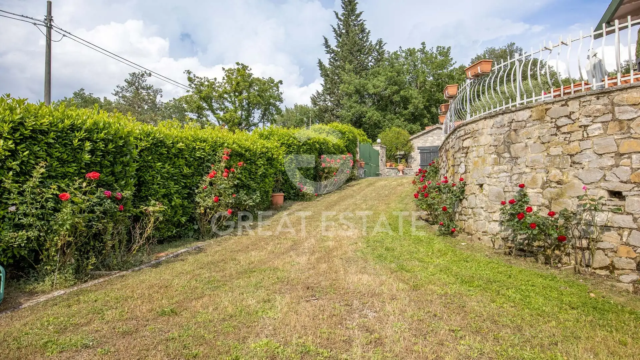
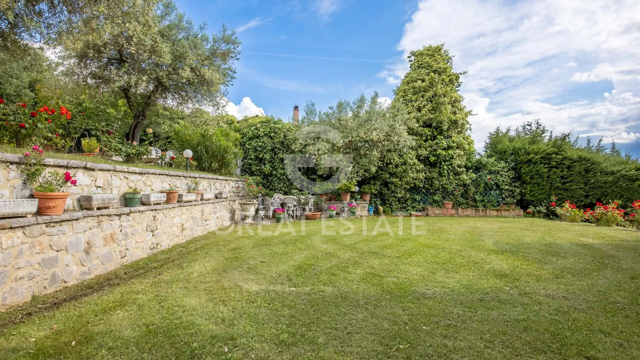
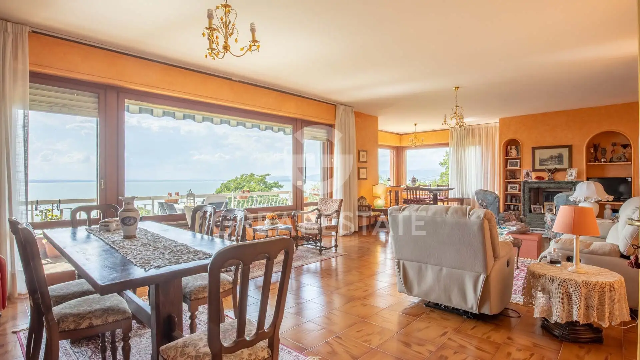
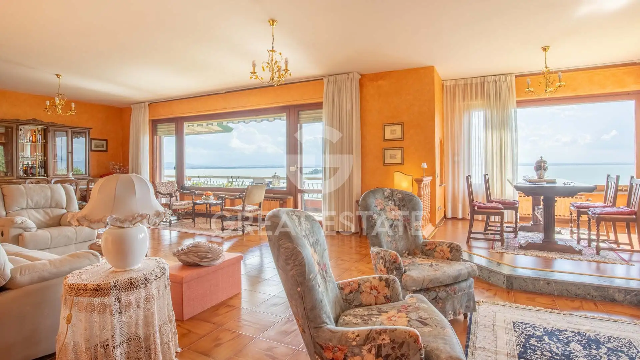
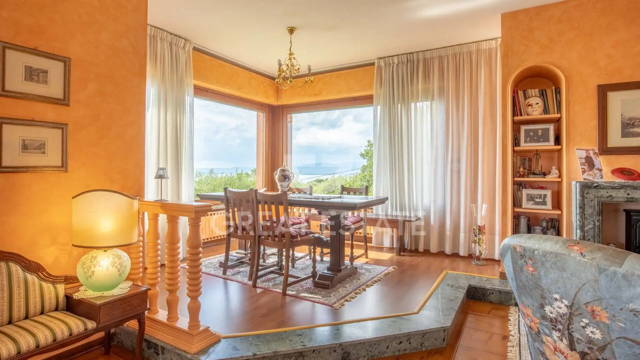
Area
445 м2
Bedrooms
4
Bathrooms
3
Year of construction
1975
Villa . City - Perugia
Villa delle Rose is arranged on two levels and divided into two residential units connected also by an internal staircase. On the raised ground floor, there is the entrance, a magnificent large living room with dining area and fireplace, with access to the large covered terrace, a master bedroom with en-suite bathroom, a double bedroom, and a second bathroom, a spacious kitchen with breakfast nook, a laundry room, and a storage room.
In the basement level, there is a living area with kitchenette, two double bedrooms, a bathroom, a cellar, and a garage.
The garden, measuring 3,625 square meters, is fully fenced and features three vehicle entrances. It includes a 10 x 5 meter swimming pool and a garage of approximately 30 square meters.
Services and facilities
 Pool
Pool
Additional details
Property type
Elite
Object type
Villa
Price
842 277 $
Land area
3629
Characteristics
 Pool
Pool
Infrastructure
 Open pool
Open pool
Contact person
Comment

 3
3
 2
2

207
In the heart of the historic center of Ficulle (TR), along the historic Corso and a few steps from Piazza...

 5
5
 3
3

412
The property spans a gross living area of approximately 260 square meters, arranged over two main levels. On the ground...
Our managers will help you choose a property
Liliya
International Real Estate Consultant
