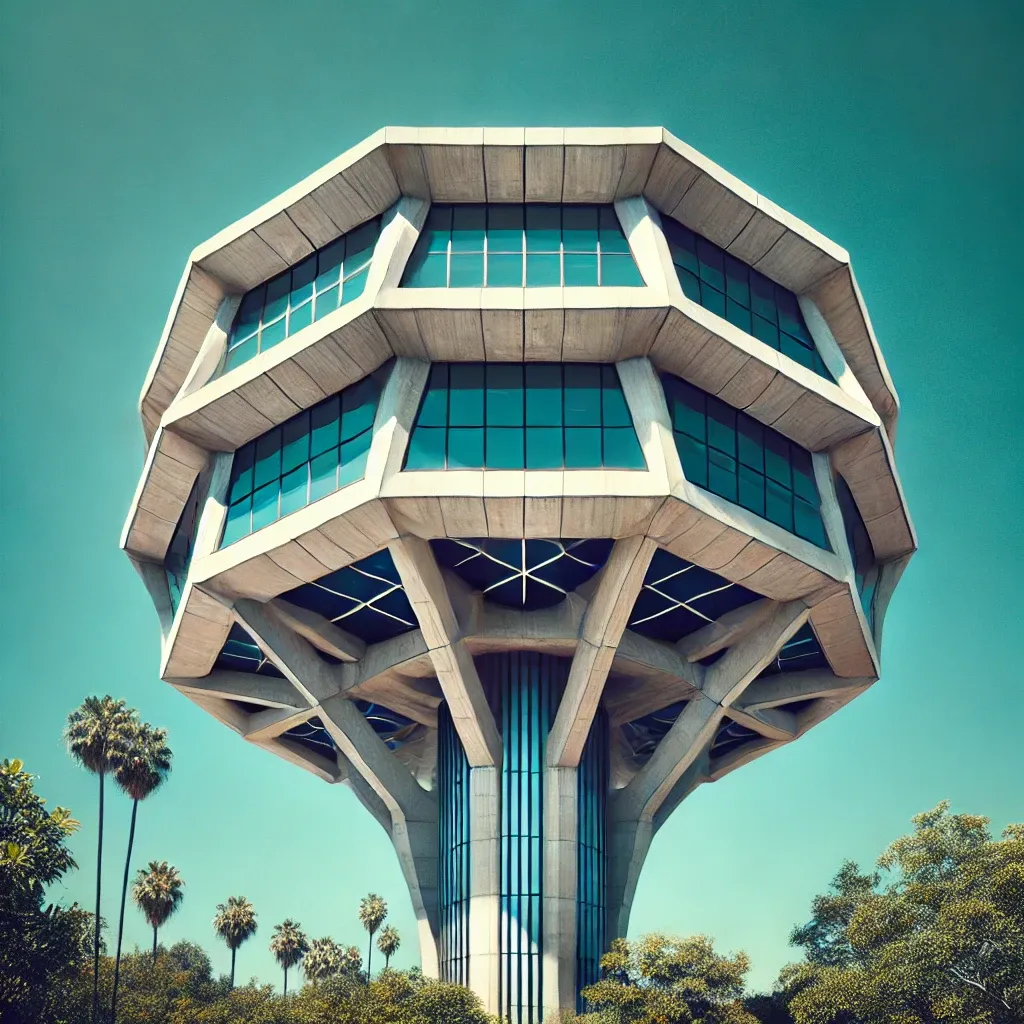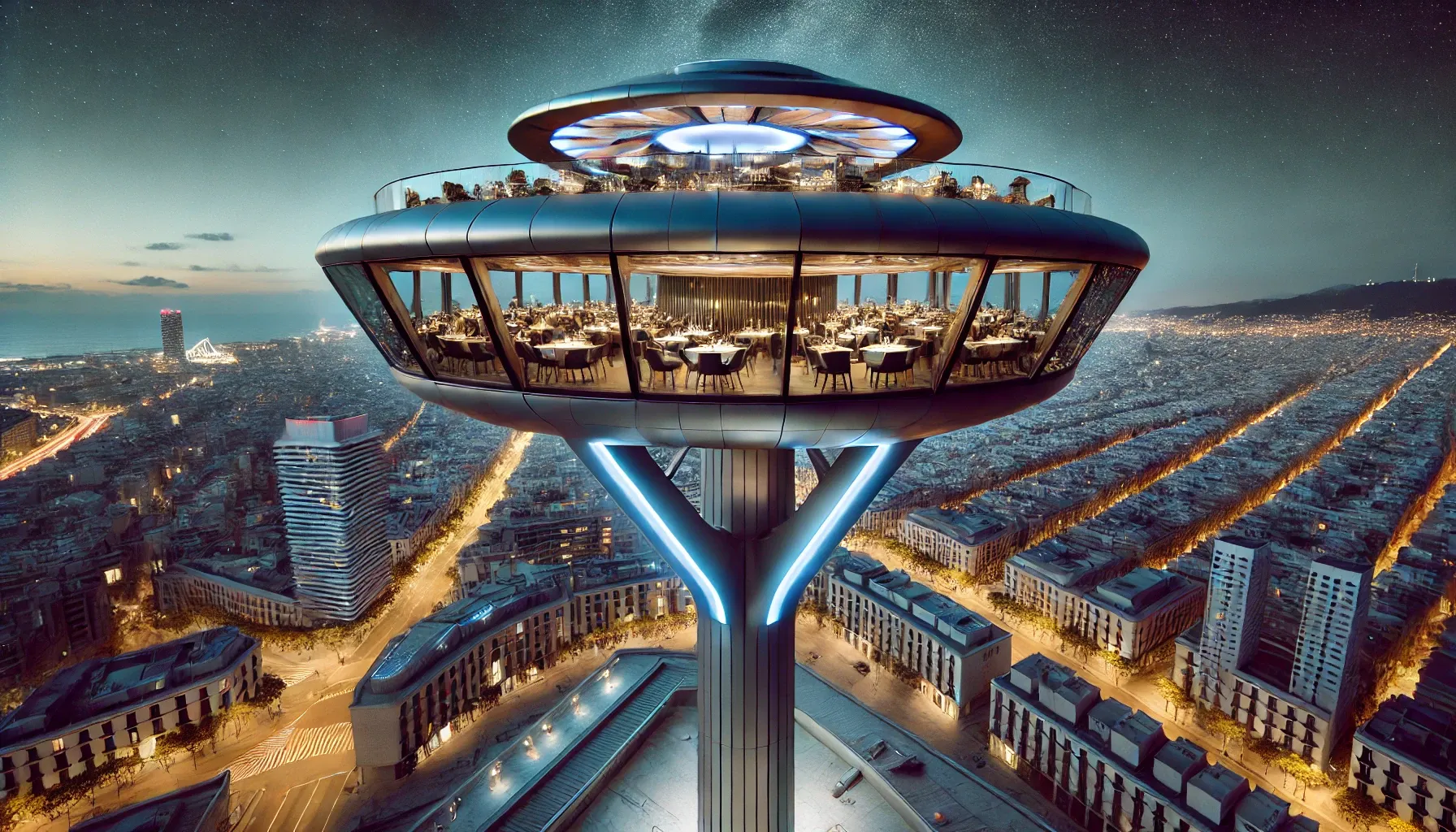Galactic structures: cosmic architectural wonders

- Unique architectural masterpieces of the world: Chemosphere, Evoluon, and the Museum of Modern Art
- Dome-shaped buildings: architectural wonders of the world
Chemosphere, Los Angeles
The one-story octagonal building called Chemosphere was designed by American architect John Lautner and built in 1960 in the Hollywood Hills of Los Angeles. The building has an area of 200 square meters and rests on a concrete column about 9 meters high. This design is not just an aesthetic choice but was necessitated by the site's natural 45-degree slope, which made traditional house construction impossible. Access to Chemosphere is provided via a funicular. Despite its unusual appearance, the interior of the house is very cozy and safe. The high wooden ceilings offer excellent thermal insulation. The windows provide a panoramic view of the San Fernando Valley. The house is equipped with everything necessary: a kitchen, living room, bedroom, bathroom, and laundry room. The sewage system runs inside the concrete column on which the house stands.
Evoluon, Eindhoven
The Evoluon building was constructed in 1966 in the Dutch city of Eindhoven to commemorate the 75th anniversary of the Philips corporation. The project was designed by architect Louis Christian Kalff, but the initial idea belonged to Fritz Philips, the chairman of the board, who sketched the first draft on a paper napkin. Originally, the building served as a museum of man and progress, showcasing exhibits that told the story of the past, present, and future of science and technology. In the 1980s, the museum's popularity declined, and since 1999, Evoluon has become a conference center for Philips divisions. It hosts seminars, symposiums, and trade exhibitions. Under the impressive dome with a diameter of 77 meters, there are facilities covering a total area of about 2,700 square meters, capable of accommodating up to 1,200 people. The conference rooms and VIP meeting rooms are named after planets and stars.
Museum of Modern Art, Niterói
The Museum of Contemporary Art in the Brazilian city of Niteroi was opened in 1996. The project was designed by renowned Brazilian architect Oscar Niemeyer in collaboration with structural engineer Bruno Contarini. Construction lasted five years. There are several versions of the origin of the idea of the museum. According to one of them, presented in Mark Henry Weinberg's "Oscar Niemeyer, Architect in Step with the Century," Niemeyer was the architect who designed the museum. pace with the century," Niemeyer was inspired by a view of Rio de Janeiro that he observed from an aircraft that looked like a flying saucer. The moment he landed, that vision became a museum.
Architectural uniqueness of domes
The architectural vision of people has always driven them to create amazing buildings that captivate the imagination and become true technical and design marvels. One such architectural achievement is dome-shaped buildings. They look unusual and breathtaking, turning into a hallmark of various cities around the world.
The splendor of Brazilian designs
For example, in Brazil, there is a three-story building 16 meters tall with a dome 50 meters in diameter located on an elevation by the lakeshore, creating an impression of lightness and spaciousness. A similar architectural work is the Sapporo Dome, which is famous for its unique design and large area, combining sports and entertainment for thousands of spectators.
Spanish architectural elegance
The dome of the Evo restaurant in Barcelona is noteworthy for its unique architectural concept. concept. Its design looks amazing and resembles a UFO among the Spanish city. From its height, visitors enjoy a panoramic view of the surrounding streets and sights.
Engineering mastery in China
The Mercedes-Benz Arena in Shanghai is not only a symbol of the World Expo 2010 but also a gem of architecture following the event. Located on the banks of the Huangpu River, it impresses with its shape and functionality, representing a new level of engineering excellence and modern technology.

Chemosphere
The Chemosphere, a single-story octagonal building in Los Angeles, was designed by American architect John Lautner. It was built in 1960 in the Hollywood Hills and was featured in an episode of the film "Charlie's Angels: Full Throttle."
The structure, covering an area of 200 m², rests on a concrete pillar nearly 9 m high. This design is not an architect's whim, but a practical solution to a challenging problem: the site was unsuitable for building a traditional house, as the natural slope angle reaches 45° in this area. You can reach the Chemosphere via a funicular.
Despite the unusual exterior design, the house gives a feeling of comfort and security.
29 September
9 October 2024
9 October 2024

Evoluon
The Evoluon building was constructed in 1966 in the Dutch city of Eindhoven to celebrate the 75th anniversary of the Philips corporation. The project was designed by architect Louis Christian Kalff, but the original idea belonged to Fritz Philips, the then-chairman of the board, who sketched it on a paper napkin.
At first, the building housed the Museum of Man and Progress, where exhibits were displayed, about the past, present and possible future of science and technology. In the 1980s, its popularity waned, and since 1999 the Evoluon has been a conference center for Philips divisions. It hosts seminars, symposiums and trade shows. It is also possible to rent auditoriums for organizing meetings, plenary meetings, training courses or parties.
Inside the imposing dome with a diameter of 77 meters, there are rooms with a total area of about 2,700 m², which can accommodate up to 1,200 people. The conference rooms and VIP meeting rooms are named after planets and stars.
Museum of Modern Art, Niterói
The Museum of Contemporary Art in the city of Niterói (Brazil) was built in 1996. The project was developed by the renowned Brazilian architect Oscar Niemeyer in collaboration with structural engineer Bruno Contarini. The construction took five years.
There are different versions of the origin of the idea. According to one of them, presented in the film by Mark Henry Weinberg "Oscar Niemeyer, the Architect Keeping Up with the Times," the author flew over Rio de Janeiro in a flying saucer, which suddenly transformed into a museum upon landing.
A three-story building with a height of 16 meters stands on an elevation by the lake. The dome has a diameter of 50 meters. The exhibition hall accommodates 60 people. The concrete structure rests on a cylindrical support with a diameter of 9 meters. From the observation deck, one can see Guanabara Bay, Sugarloaf Mountain, and the panorama of Rio de Janeiro.
Sapporo Dome
Sapporo Dome Stadium in Japan is often referred to as Hiroba, which means "open space". И Indeed, the huge dome, which seats 40,000 spectators, is located on an open area of more than 30 hectares, surrounded by greenery. of over 30 hectares of open space, surrounded by greenery. The structure comprises four above-ground and two underground floors totaling more than 98,000 m². with a total area of more than 98,000 m².
Various events are held at the stadium: football and baseball matches, concerts, and exhibitions. It hosted 3 matches of the 2002 FIFA World Cup. For this purpose, the world's first retractable pitch was created: a natural grass surface measuring 120 × 85 meters and weighing 8,300 tons is slowly raised by 7.5 cm and pulled outside at a speed of 4 meters per minute using 34 rollers through a sliding wall. Outside, the turf is maintained. During baseball games, the field is covered with artificial turf.
The building features Japan's first observation deck on the surface of the dome. It is located It is located 53 meters above the arena and can be reached by a 60-meter-long escalator.
Rooftop restaurant at the Hesperia Tower hotel, Barcelona
From the outside, it may seem like a UFO has landed on the roof of the Hesperia Tower hotel in Barcelona. In reality, it's the Evo restaurant, which features a glass geodesic dome on its roof, allowing visitors to enjoy a panoramic view of the Spanish city from a height of 105 meters.
The design and construction of the space restaurant was carried out by the Spanish company Bellapart together with Richard Rogers Partnership and Alonso-Balaguer.
The 7 m high dome has a diameter of 22 m and weighs 42 tons. The structure is a grid of of metal bars to which 219 solar panels are attached. The structure was built entirely on ground and then moved to the roof of the hotel using an 850-ton crane. Construction took eight months.
Comment
Popular Posts
29 September
356
9 October 2024
9935
9 October 2024
1485
Popular Offers

Subscribe to the newsletter from Hatamatata.com!
Subscribe to the newsletter from Hatamatata.com!
I agree to the processing of personal data and confidentiality rules of Hatamatata













