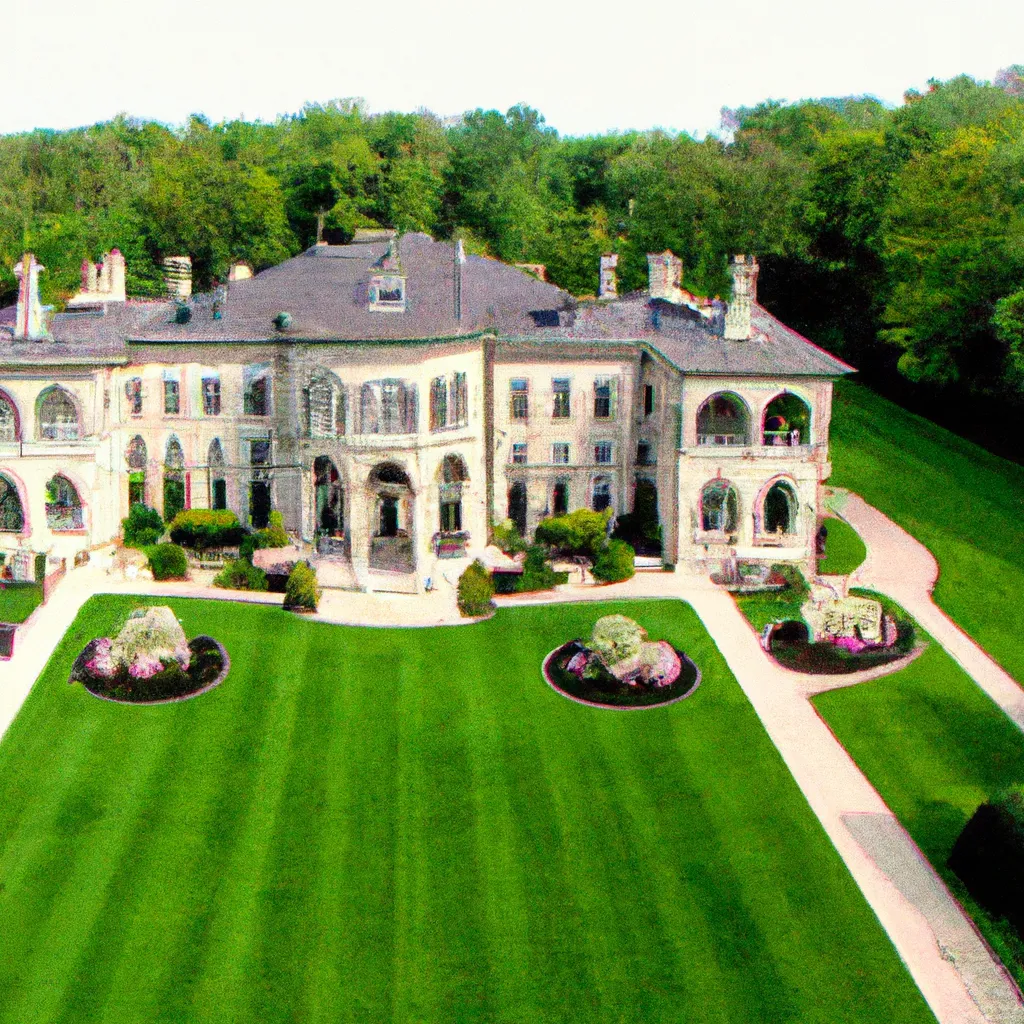Home of the Week: A 61-room Italianate-style Indianapolis villa on the lakefront.

Photo: The Home Aesthetic / Encore Sotheby's International Realty
Look at the Linden House with the straight, stone-paved driveway leading to its colonnade, and you might think you're looking at something straight out of 16th-century Renaissance Italy. Inspired by the great European villas created by architect Andrea Palladio (he created the Palladian style), there are perfectly symmetrical proportions, a quartet of stately pillars dominating the entrance, and symmetrical wings on either side. But this isn't beautiful Italy, this is Indianapolis, Indiana. This 42,000-square-foot (3,902-square-meter) palace, covering 151 acres (61 hectares), was not built in the 1500s, but in 2007.
One of the pools Photo: The Home Aesthetic / Encore Sotheby's International Realty
The Linden House home was built for the late time-sharing entrepreneur and passionate philanthropist Christel Dehan, who died last year at age 77. Born in Germany, Ms. Dehan co-founded Resort Condominiums International, a time-sharing chain, selling it in 1996 for a reported $825 million. Two years later, she founded Christel House International, a nonprofit organization to fund education in high-poverty areas in the U.S. and abroad. "Linden House was Ms. Dehan's dream of combining Italian American style with privacy and security and a great space for entertaining," Mike Johnson, sales agent at Encore Sotheby's International Realty, tells Robb Report magazine.
Living area Photo: The Home Aesthetic / Encore Sotheby's International Realty
This huge home with more than 23,000 square feet (2,136 square meters) of living space certainly has room for entertaining. Half of the main building was specifically for Dehan's personal use, while the other half was dedicated to fundraisers and major events. Among the home's many features are 61 rooms, seven bedrooms, 10 full baths, five fireplaces, separate family and catering kitchens, indoor and outdoor swimming pools, tennis court and spa with gym and steam room. The main hallway also serves as a grand reception area.
According to joint sales agent Stan Burton of Indianapolis brokerage Avison Young, the property's space was previously used by the Benedictine Monastery of St. Maurus. "Part of a home's appeal is its location. You are 10 minutes from downtown Indianapolis, close to Butler University and some of the most prestigious golf clubs and clubs in the country. The airport is only a 20-minute drive away," he explains. A gate off North Michigan Road opens onto a crisp gravel road surrounding the entire property. But the spruce half-mile tree-lined main driveway takes you to a large yard with a central exquisite fountain.
When you enter the main hallway, you'll find a huge two-story space with elegant arched ceilings 27 feet (8 meters) high. It will seat over a hundred guests for dinner. "The room is designed with amazing acoustics in mind. Ms. Dehan often hosted intimate concerts here or invited musicians to perform during her famous dinners," says Mike Johnson of Sotheby's. The so-called "public" west wing of the house has a formal dining room for 30 overlooking the lake and lush gardens. Next door is an industrial kitchen for catering. A few steps away is an indoor spa with an elegant pool under vaulted ceilings and doors opening to large terraces. There is also a gym, sauna, massage room and hair salon.
One of the bedrooms Photo: The Home Aesthetic / Encore Sotheby's International Realty
The "private" east wing of the home contains spacious living areas, including a generous master bedroom with lake views, a stunning master bath with mosaic flooring and an elegant copper tub, and an adjoining study. For weekend guests, there are self-contained two-story two-bedroom small houses with kitchen and living room at the ends of each wing. "There are medical grade air filters throughout the house that remove every speck of dust. And to deal with Indiana's harsh winters, the floors on the main level and terraces are heated," explains Stan Burton of Avison Young.
The indoor pool Photo: The Home Aesthetic / Encore Sotheby's International Realty
The Linden House grounds are as much a work of art as the house itself. There are endless manicured gardens and groves of tilia that Dehan transported from Germany. One unusual element is the terraced lakeside lot at the back of the main house, perfect for entertaining. There are covered gazebos with ceramic tile roofs on each side, and steps down to the waterfront for boating. Don't be surprised if you see an Indianapolis Police Department swimmer surfacing from the depths from time to time - they have a permit to use the lake for training.
Part of the gardensPhoto: The Home Aesthetic / Encore Sotheby's International Realty
While 151 acres (61 hectares) may seem like quite a lot for an estate so close to downtown Indianapolis, Burton says an additional 18 acres (7 hectares) on the north side of the lake is also available for purchase. And speaking of the purchase, according to Sotheby's Johnson, the proceeds from the sale of the estate will go toward expanding Dehan's Christel House organization, which currently funds schools in Indianapolis, India, Mexico, South Africa and Jamaica. See more photos of the estate below:
Open meeting space Photo: The Home Aesthetic / Encore Sotheby's International Realty
One of the bathrooms with a copper bathtub-tub Photo: The Home Aesthetic / Encore Sotheby's International Realty
The lakefront residence has a private dock. Photo: The Home Aesthetic / Encore Sotheby's International Realty
Majestic facade Photo: The Home Aesthetic / Encore Sotheby's International Realty
View from the lake Photo: The Home Aesthetic / Encore Sotheby's International Realty
An estate Photo: The Home Aesthetic / Encore Sotheby's International Realty
Comment
Popular Posts
Popular Offers




Subscribe to the newsletter from Hatamatata.com!
Subscribe to the newsletter from Hatamatata.com!
I agree to the processing of personal data and confidentiality rules of Hatamatata











