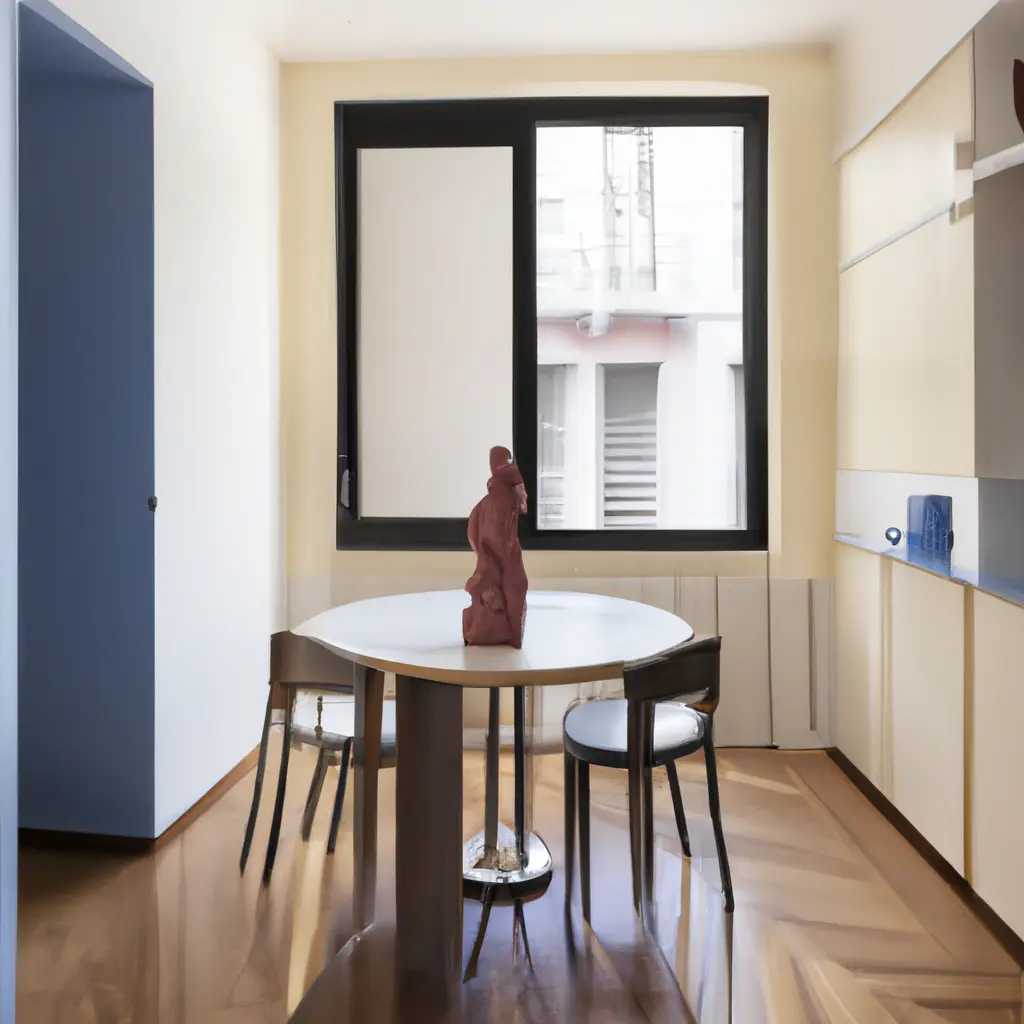Updating an apartment in the 19th-century Roman style: preserving the atmosphere of antiquity.

In the area
Magnificent Roman apartment with a redesigned look for the 21st century
The electronic music DJ wanted a house in the style of the 19th century, but the one he found had small dark rooms that weren't suitable for his young family.
Maurizio Casciella: Searching for a New Home
Maurizio Caschella loved his rental apartment inRome so much that he lived there for almost 20 years. When he and his partner Lorena Muñoz had their first daughter, Olivia, who is now 3 years old, he approached his landlord with an offer to buy the apartment.
To his regret, they were unable to reach an agreement. "I started looking for a new home in the hope of finding something similar, exuding the style of Umbertino," wrote Mr. Caschella, 46, in an email, referring to the Italian architectural style of the 19th century known for its expressive grandeur.
After a long search, he found "a compromise that satisfied me," he said - an apartment from the 19th century, located near the Roma Termini train station, full of character, with exquisite plaster moldings and parquet floors.
“What struck me about the new place is its strong resemblance to my old home,” he noted.
Transformation of the apartment
When he saw this 128-square-meter space, it was being used as an office for a law firm. It had one bathroom and was divided into five small rooms along a dark corridor. Fortunately, Maurizio Caschella, an electronic music DJ, met an architect at a music festival who could help him transform it. So, after purchasing the apartment in June 2020 for 480,000 euros (about 515,000 dollars), he commissioned Emanuele Petrucci to turn it into a cozy and functional home for a young family, while retaining the elements that initially attracted him.
Miss Petrucci valued these 19th-century details and sought to preserve them, but she also saw an opportunity to bring new life to the apartment. "We fell in love with the typical Umbertino elements, but the layout needed changes," she said.
For the floor plan redesign, she kept the first two rooms - for the master bedroom and the children's room, but tore down the walls between the other three to create one large space for the living room, dining area, and kitchen.
This layout didn't require such a long hallway, so she was able to use the remaining space in the corridor to build two bathrooms - one next to the bedrooms and another accessible from the living room.
Then the old bathroom could be removed to make room for a small guest room, which will mainly be used by Mr. Caschell's mother. "Because we are Italians, our moms always come to visit us, and we always need a place for them to stay," Mr. Petrucci said with a smile.
The original parquet floors and plaster ceilings were left untouched, showcasing how the living room and dining room were once separated, and wall cabinets built by Daniele Morelli were installed to maximize functionality.
The walls in the living and dining rooms were covered with light blue wall shelves to accommodate Mr.
13 May 2025
14 May 2025
14 May 2025
Miss Petrucci installed a glass wall between the dining room and the kitchen, which lands directly on the island. It features a retractable panel above the island and elegant doors on the sides, allowing the kitchen to remain open most of the time, although it can be closed to keep cooking smells contained.
In the master bedroom and children's rooms, Miss Petrucci added wardrobes separated from the sleeping areas by arched openings inspired by the arches of the Roma Termini station. Right behind the apartment's entrance door is an inverted arch that serves as a bench.
Instead of throwing away the Brazilian blue marble that lined the old bathroom, Miss Petrucci saved it to build a coffee table for the living room and bedside tables for the master bedroom.
To complete the home's decor, she helped Mr. Caschell choose furniture and artworks, including a concrete dining table from Forma&Cemento, lights from Piccola Bottega, as well as pink ceramic figures by Emiliano Maggi and paintings by Marco Emanuele from Operativa Arte Contemporanea.
“He is truly an art lover,” Miss Petrucci said about Mr. Caschell. “That’s why we decided to place these huge paintings and small sculptures in the living room.”
Completion of the repairs
Due to delays caused by Covid, the renovation took over two years and cost approximately 170,000 euros (or 182,000 dollars). Mr. Caschella and Miss Munoz moved into the apartment in October 2022, after the birth of their second daughter, Clarissa, when the renovation began.
“It was a long and complicated carpentry job,” Mr. Caschella said, “but the wait was worth it. My daughters are thrilled every time they come in and experience it.”
To receive weekly email updates on residential real estate news, subscribe here.
Comment
Popular Offers

Subscribe to the newsletter from Hatamatata.com!
Subscribe to the newsletter from Hatamatata.com!
I agree to the processing of personal data and confidentiality rules of Hatamatata














