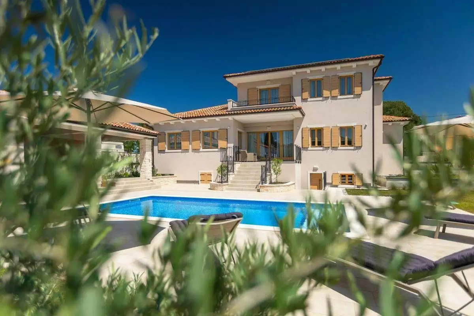
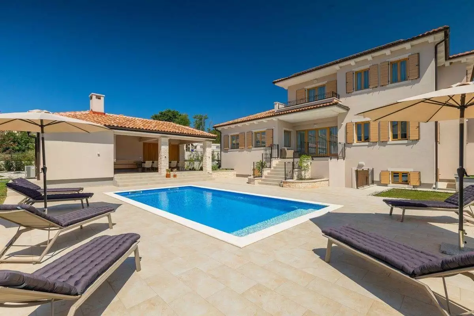
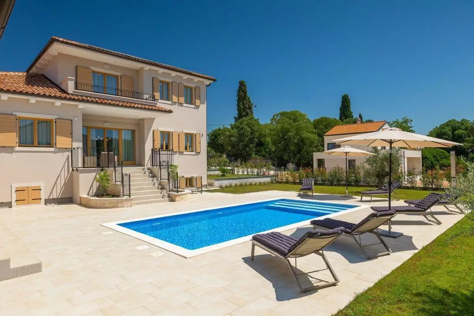
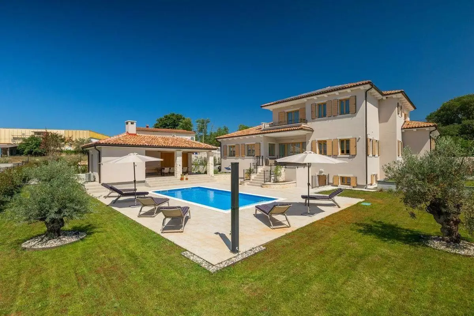

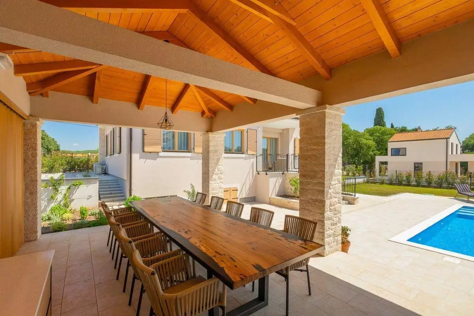
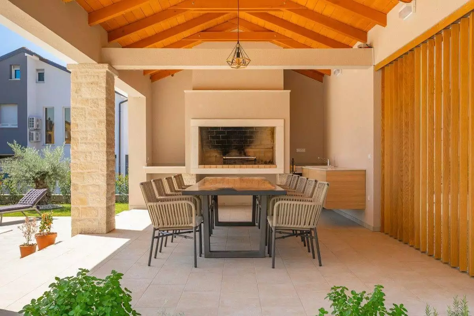
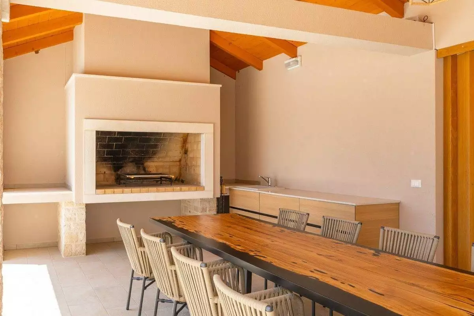
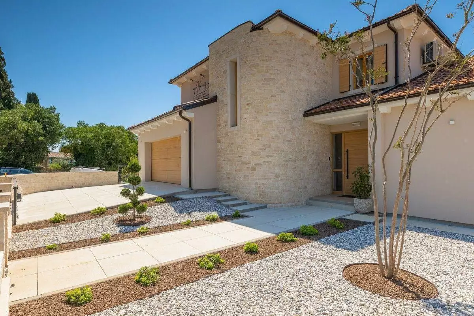
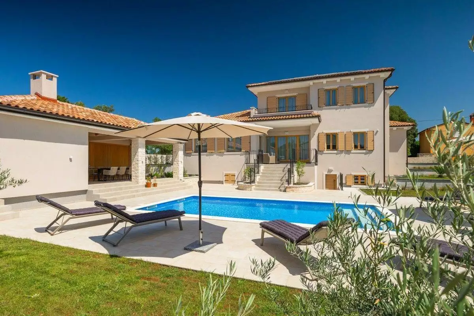
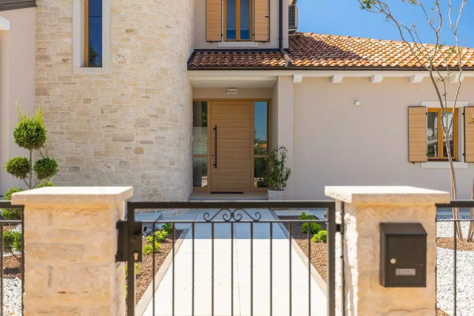
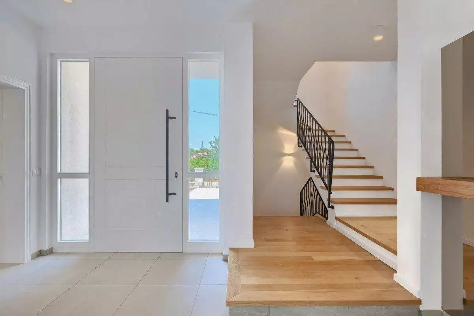
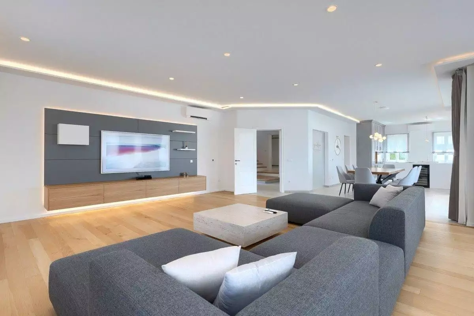
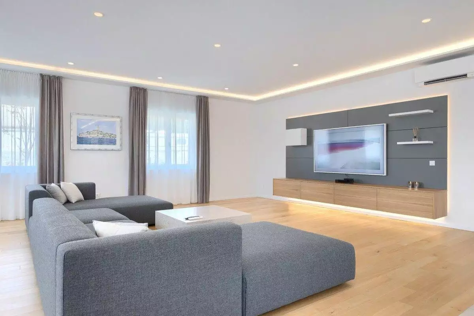

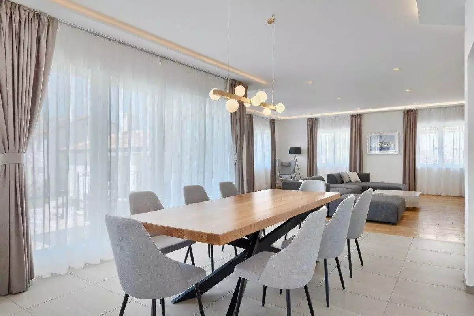
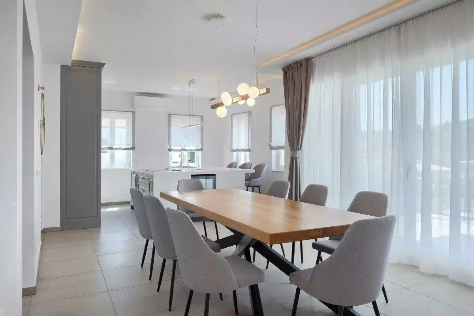
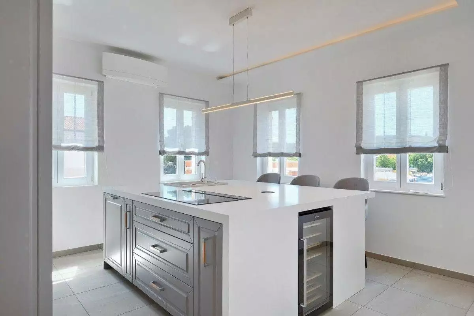
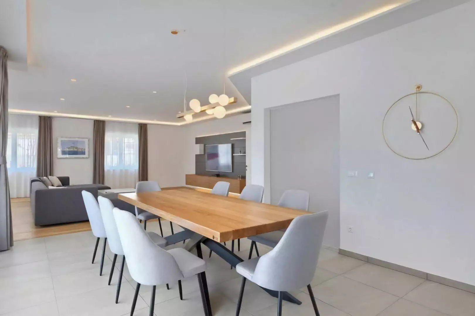
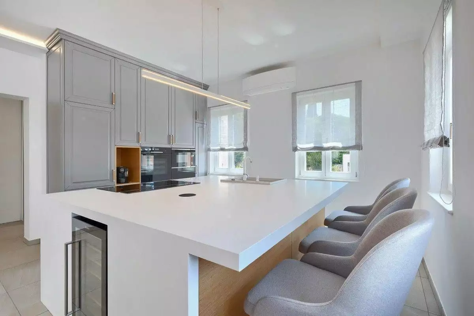
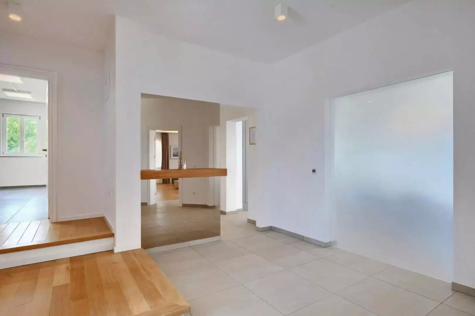
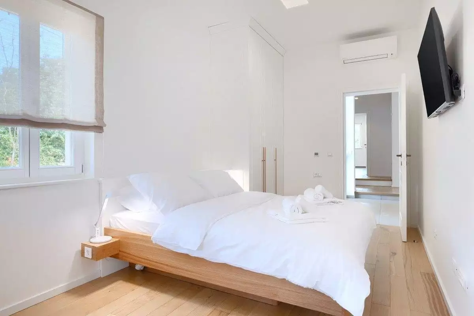
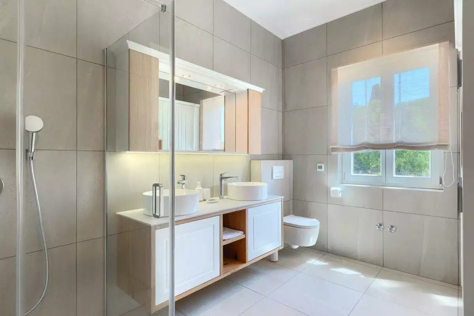
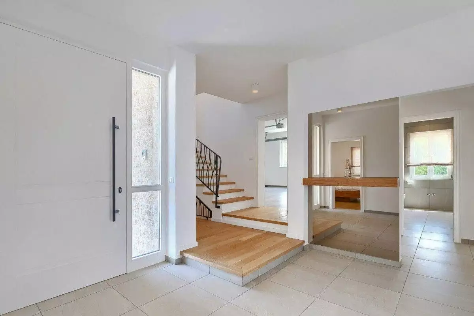
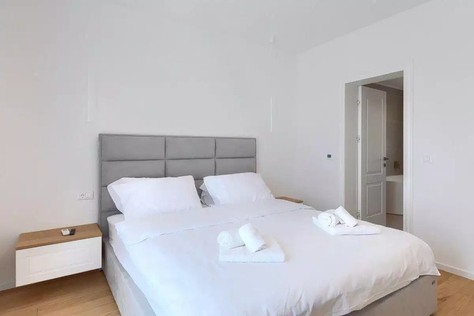
Area
438 м2
Bedrooms
4
Bathrooms
4
Villa in Istria. City - Rovinj
We are proud to present this high-quality, luxurious family villa, nestled in a peaceful location just a ten-minute drive from the romantic center of Rovinj, and only a short walk from the village center. What makes this villa particularly appealing is not only the superior quality of the construction, equipment, and furnishings but also the convenience of having everything needed for a safe, peaceful, and comfortable family life just steps away.
In the village of Ttako, you can sample local delicacies at well-known restaurants and taverns, and easily find all essentials at nearby shops or markets. This villa is an exclusive family home built in a Mediterranean style with modern touches and construction solutions. The spacious, private garden with a swimming pool and lush Mediterranean plants is perfect for enjoying leisure time with loved ones.
PROPERTY DESCRIPTION:
The villa offers a total net usable area of 438 m², spread across three levels—a basement of 155 m², a first floor of 188 m², and a second floor of 95 m²—on a plot of 1,208 m².
Ground Floor: Entering the villa, you are welcomed by a foyer that leads into the living area. This space is designed as an open-plan area with no dividing walls, featuring a comfortable living room, a large dining area that accommodates the whole family, and a modern, fully equipped kitchen. The space is filled with natural light thanks to glass walls, which not only enhance the brightness but also create a fresh, open atmosphere. These glass walls also provide stunning views of the landscaped garden and swimming pool, with direct access to the covered summer terrace and outdoor kitchen.
Additionally, the ground floor houses the first spacious bedroom and a guest bathroom, situated in a more private section of the floor. The ground floor also includes access to the garage and a small wardrobe area.
First Floor: This level includes three comfortable bedrooms, each with its own bathroom. The master bedroom also has private access to a balcony that offers a lovely view of the greenery, gentle hills, and the surrounding village.
Basement: The basement is designed for relaxation and entertainment with friends and family. It includes a wellness room and gym, and a dedicated game room for video games and billiards. Guests can also enjoy a beautifully styled Istrian tavern, complete with a wine bar and kitchenette. This level also houses a boiler room and a laundry room.
GARDEN DESCRIPTION:
The villa is set on a generous plot of 1,208 m². The grounds are fully fenced and private, ensuring peace and seclusion. The garden is designed in harmony with the Mediterranean style of the villa, featuring olive trees and other native plants. At the center of the garden is a spacious, heated swimming pool with an adjacent sunbathing area. Next to the pool is the covered summer terrace with seating and an outdoor kitchen, ideal for entertaining. The garden also includes a storage room and a technical room for the pool.
The yard offers ample green space for children to play, and there are five parking spaces—two inside the garage and three outside, with the option for further covering.
ADDITIONAL AND TECHNICAL DETAILS:
One of the villa's key features is its location, which offers easy access to daily necessities while maintaining privacy and tranquility. The villa is built with a high level of craftsmanship, featuring quality furnishings and materials throughout.
- All windows and doors are made from high-quality Slavonian oak, with triple-glazed, gas-filled glass.
- The furniture is custom-made exclusively for the villa, adding a sense of uniqueness.
- Technical equipment from leading global manufacturers ensures top performance.
- The basement includes a Wellis hydromassage pool for three people, a custom-made Finnish sauna (abachi wood interior and thermally treated ash exterior), and Candy and Klarstein wine coolers.
- The villa's climate control includes Daikin inverter air conditioners in every room, along with underfloor heating throughout.
LOCATION DESCRIPTION:
This property is located in a quaint settlement, just a 10-minute drive from the vibrant center of Rovinj, known for its beautiful promenades and beaches. It’s an ideal location for families, offering all necessary amenities like shops, markets, cafes, restaurants, schools, kindergartens, and medical services within close proximity. This peaceful village is perfect for a year-round stay, combining safety and convenience.
In addition, the location is ideal for those seeking to develop a luxury tourism business. With its proximity to Rovinj, this area is known for high-value properties that serve as luxury vacation homes. The villa presents an excellent opportunity for future owners to create a premium tourism offering with a secure return on investment. The property is well-connected, with access to the Istrian Epsilon just an 8-minute drive away, ensuring easy travel throughout the Istrian peninsula.
If you have any questions or would like to schedule a property tour, please do not hesitate to contact us!
Ref: RE-U-29493Overall additional expenses borne by the Buyer of real estate in Croatia are around 7% of property cost in total, which includes: property transfer tax (3% of property value), agency/brokerage commission (3%+VAT on commission), advocate fee (cca 1%), notary fee, court registration fee and official certified translation expenses. Agency/brokerage agreement is signed prior to visiting properties.
Services and facilities
 Pool
Pool
 Garage/parking
Garage/parking
 Furniture
Furniture
 Air conditioner
Air conditioner
Additional details
Property type
Residential Properties
Object type
Villa
Price
1 889 725 $
Land area
1208
Characteristics
 Pool
Pool
 Garage/parking
Garage/parking
 Furniture
Furniture
 Air conditioner
Air conditioner
Contact person
Comment

 3
3
 2
2

154
New family house in Loborica near Pula - modern design, completed construction! Just a few minutes from Pula, this newly built,...

 4
4
 4
4

183
Villa of unique architecture with a swimming pool on a plot of 4,260 m2 for sale in Krshan, Eastern...
Our managers will help you choose a property
Liliya
International Real Estate Consultant
