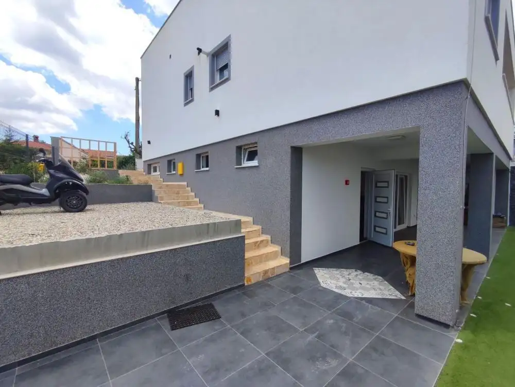
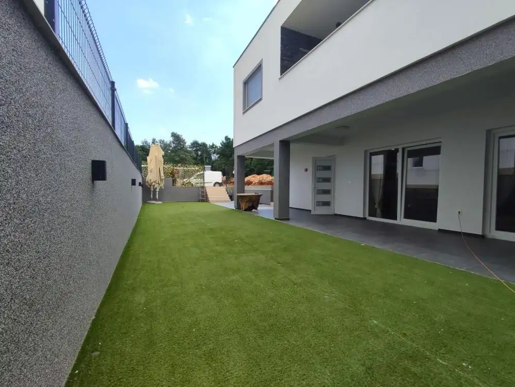
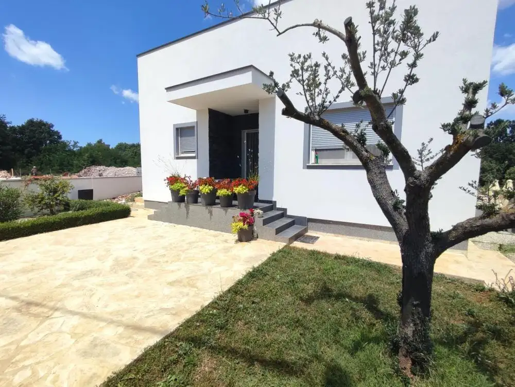
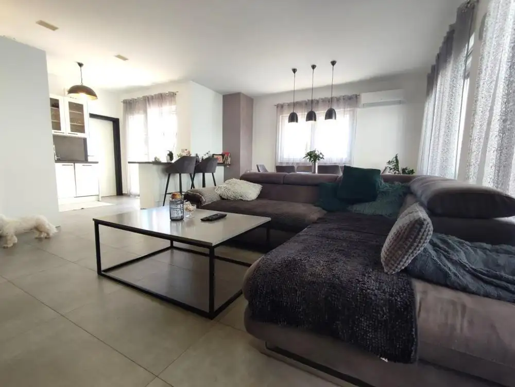
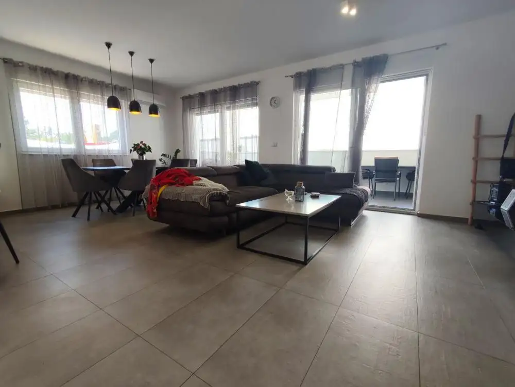
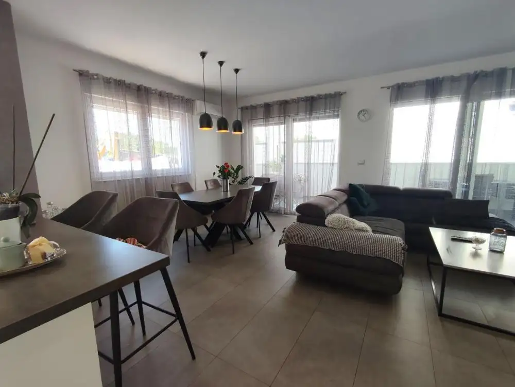
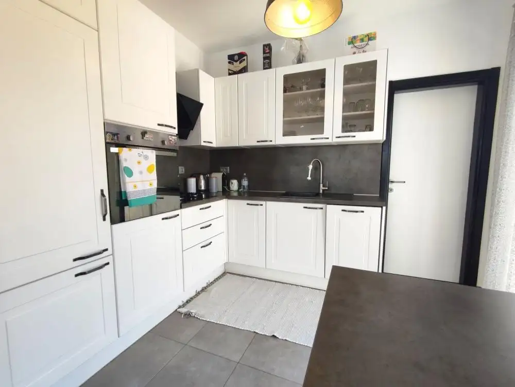
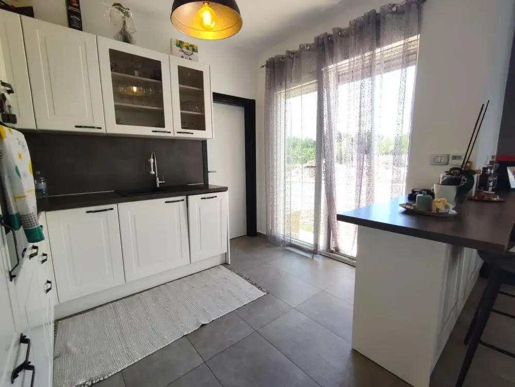
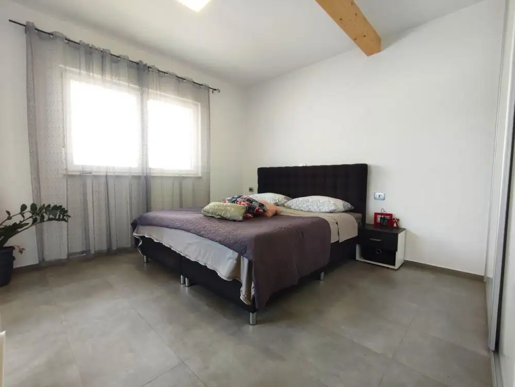
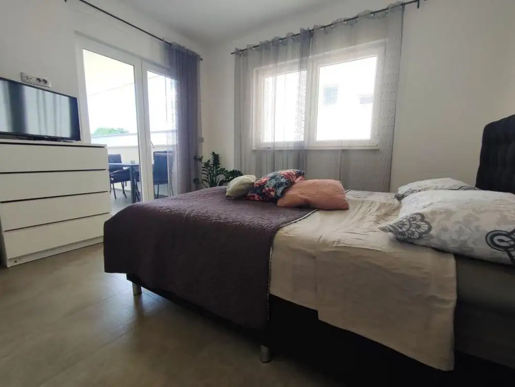
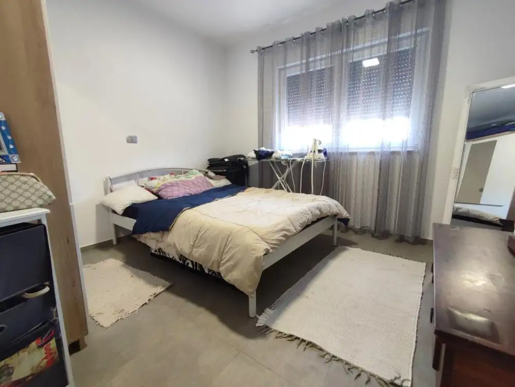
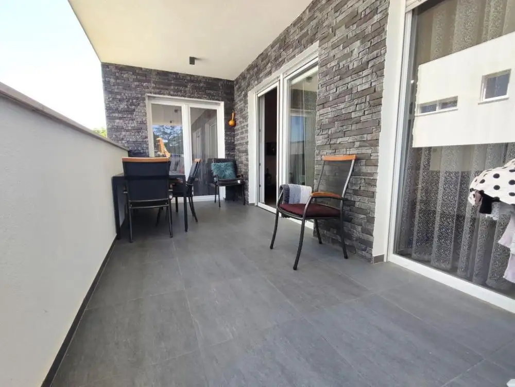
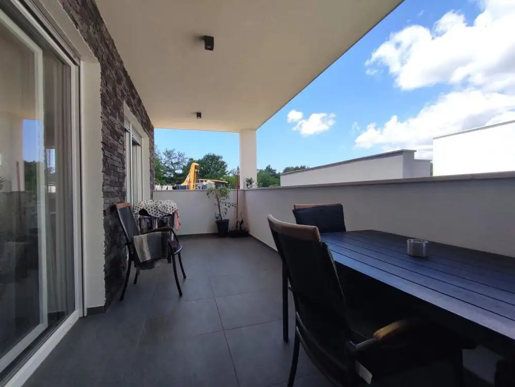
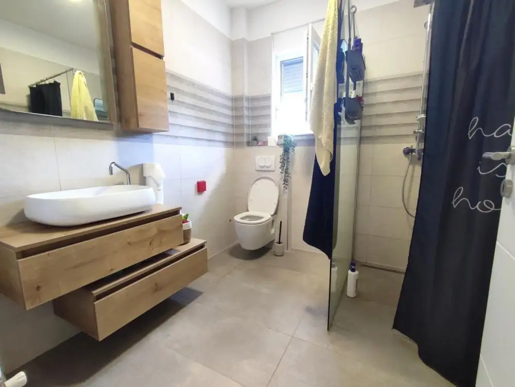
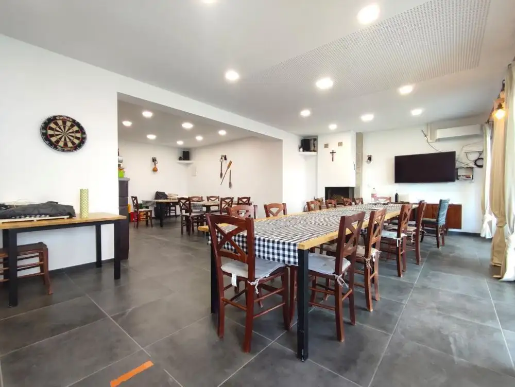
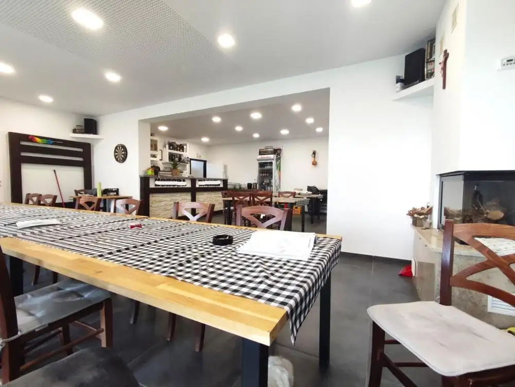
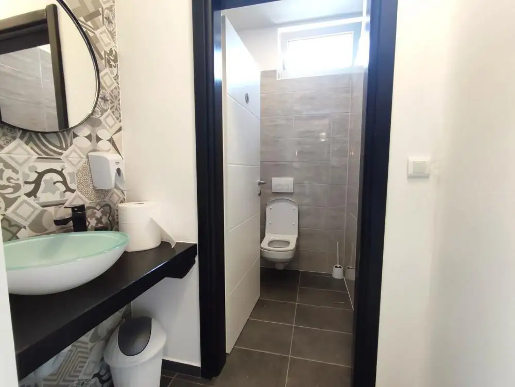
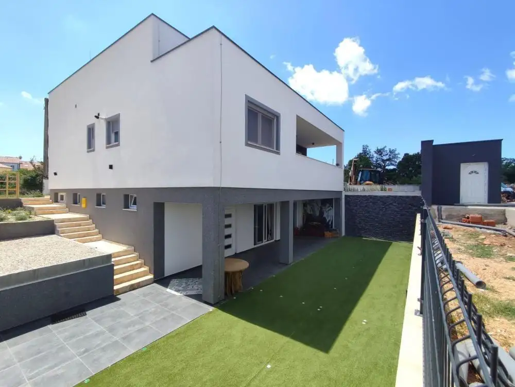
Area
240 м2
Bedrooms
2
Bathrooms
1
Villa in Istria. City - Vodnjan
Modern family villa of 240 m2 on a 1553 m2 plot of land in the Vodnjan area, known for its olive groves and views of the Brijuni Islands.
The villa is situated on a plot of 443 m2 with an additional 1100 m2 of agricultural land, which includes an auxiliary building consisting of a kitchen, pantry, workshop, and wood shed.
The total living area of 240 m2 is divided into 2 floors:
Upon ascending to the upper floor, we enter a hallway leading to an "open space" area that includes a living room, kitchen, and dining room. From the living room, you can access a spacious open covered terrace through a glass wall. The upper floor also features 2 bedrooms, a bathroom with a toilet, 2 storage rooms, and a guest toilet.
Descending the external staircase to the lower floor, which serves as a tavern/social room, you will find a large open area, 3 bathrooms, a bar, a fully equipped kitchen, a large fireplace, and an open terrace of approximately 60 m2.
Additional information:
*4 air conditioners.
*central gas underfloor heating.
*the villa is sold fully furnished.
The property is clear, and all documentation is available for review.
Services and facilities
 Air conditioner
Air conditioner
Additional details
Property type
Residential Properties
Object type
Villa
Price
561 518 $
Land area
1553
Characteristics
 Air conditioner
Air conditioner
Contact person
Comment

 3
3
 2
2

154
New family house in Loborica near Pula - modern design, completed construction! Just a few minutes from Pula, this newly built,...

 4
4
 4
4

183
Villa of unique architecture with a swimming pool on a plot of 4,260 m2 for sale in Krshan, Eastern...
Our managers will help you choose a property
Liliya
International Real Estate Consultant
