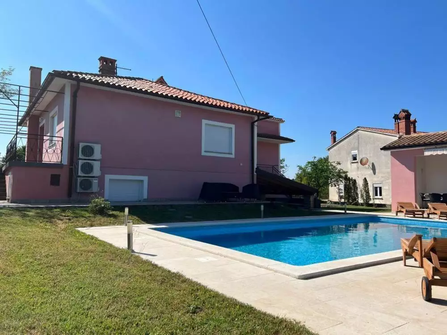
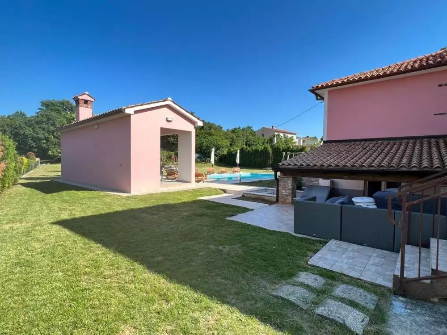
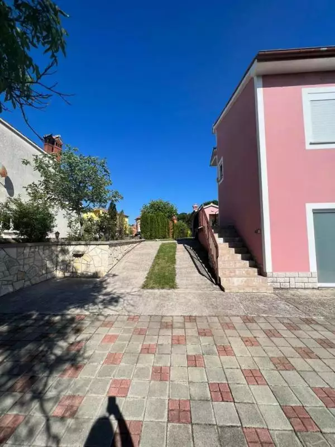
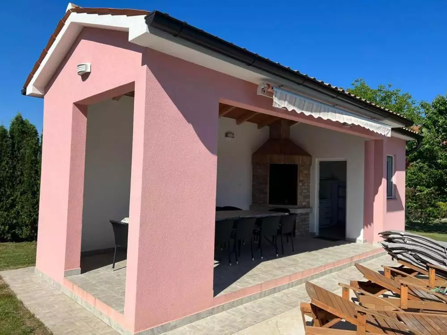
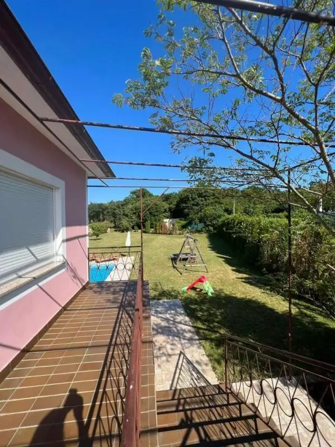
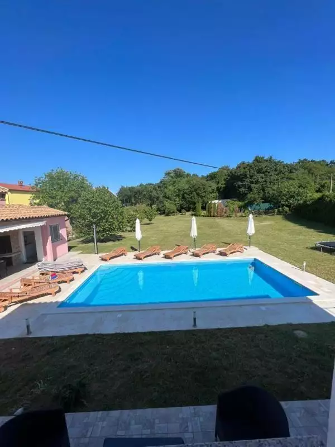
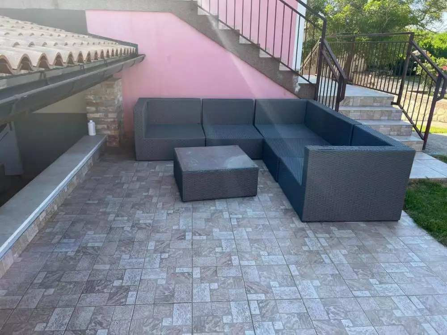
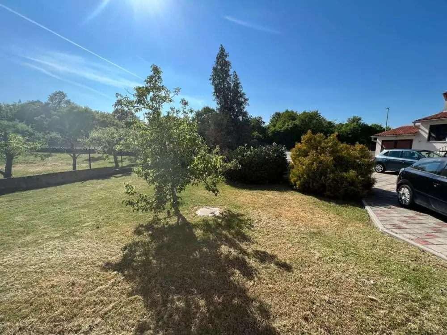
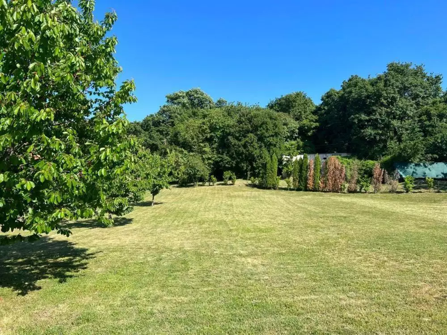
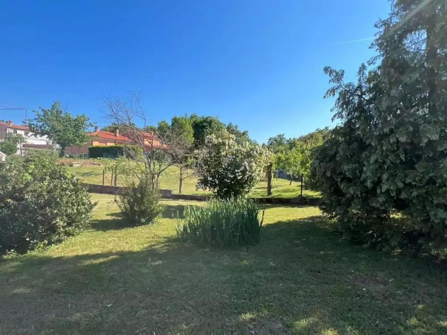
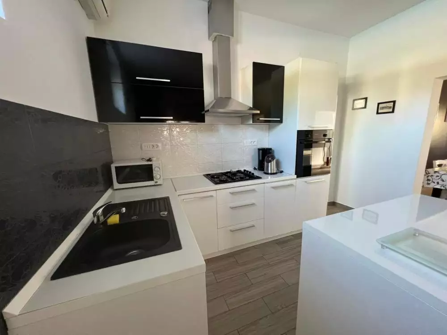
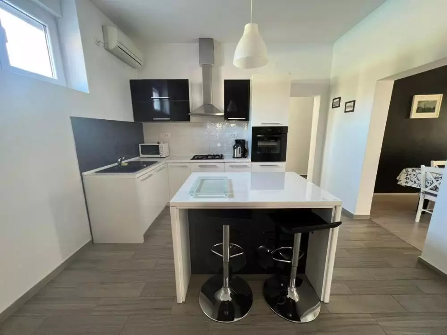
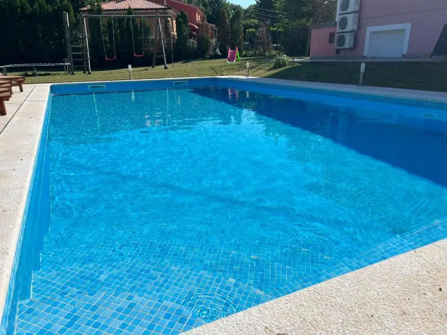
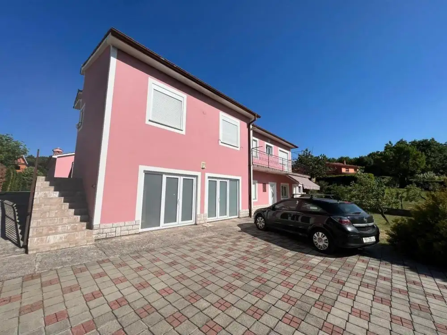
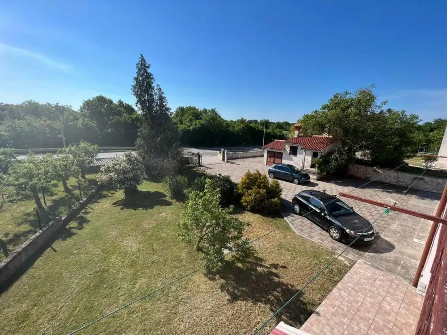
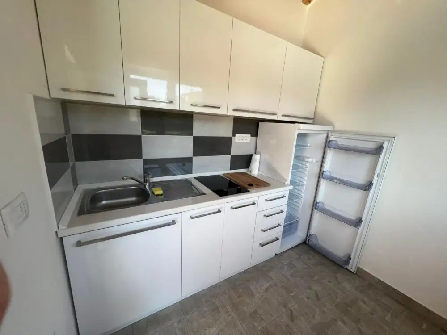
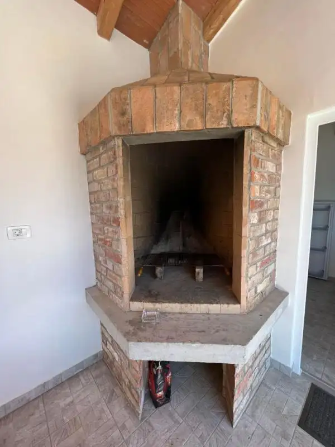
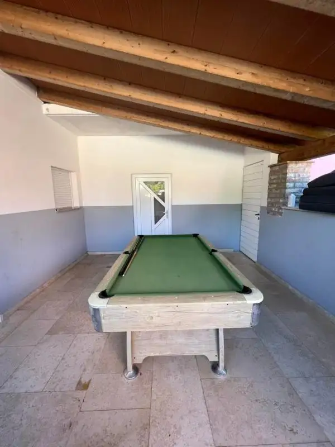
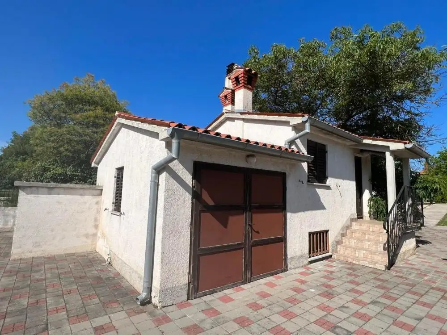
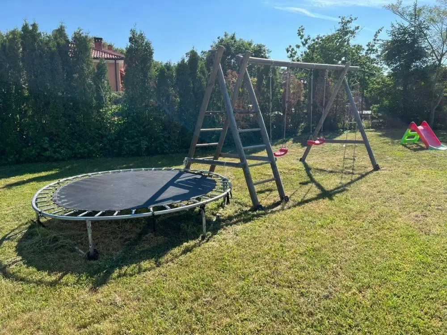
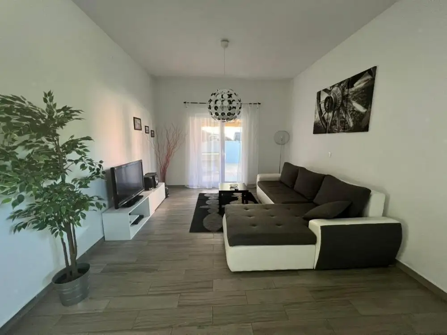
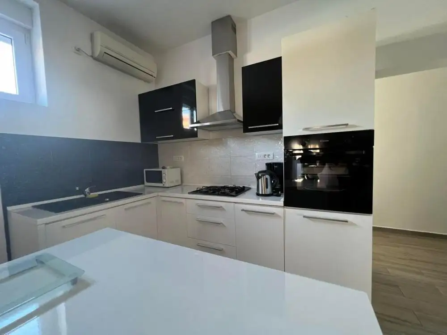
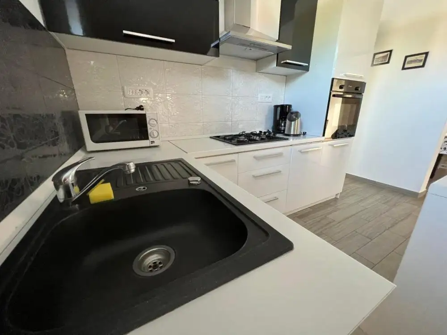
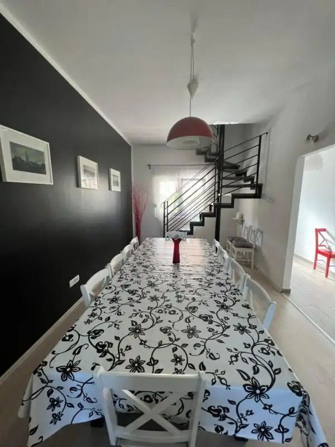
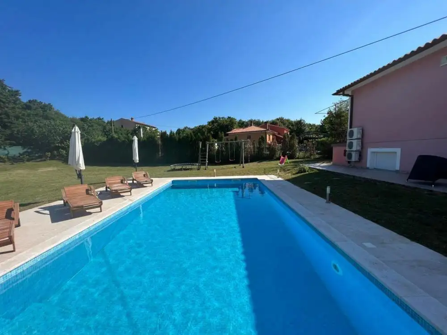
Area
320 м2
Bedrooms
6
Bathrooms
7
Villa in Istria. City - Labin
Fascinating villa within the greenery in Labin area on a large land plot of 2100 sq.m.
Total surface of villa is 320 sq.m.
Villa was originally built in 1970 but in 2015 it was completely remodelled and modernized as per contemporary standards.
Villa benefits:
- swimming pool
- garage
- outdoor parking for 6 cars
- BBQ zone and summer kitchen
- tavern/konoba for dining with guests
- children playground
- SAT TV and Internet
Villa has ground floor and first floor.
The house consists of a living room / dining room, open kitchen, bedroom on the ground floor and three bedrooms on the first floor each with its own bathroom.
There is extra guest apartment on the first floor has a separate entrance via external stairs. The apartment consists of a bedroom and an open kitchen.
The spacious garden is fenced and carefully maintained.
Overall additional expenses borne by the Buyer of real estate in Croatia are around 7% of property cost in total, which includes: property transfer tax (3% of property value), agency/brokerage commission (3%+VAT on commission), advocate fee (cca 1%), notary fee, court registration fee and official certified translation expenses. Agency/brokerage agreement is signed prior to visiting properties.
Services and facilities
 Pool
Pool
 Garage/parking
Garage/parking
Additional details
Property type
Residential Properties
Object type
Villa
Price
604 712 $
Land area
2100
Characteristics
 Pool
Pool
 Garage/parking
Garage/parking
Contact person
Comment

 4
4
 3
3

188
House with swimming pool for sale in the Labina area, located 9 km from the sea, offering a total living...

 4
4
 2
2

238
PORACH, FUNTANA - Authentic Mediterranean house with rustic details and a swimming pool, 238 m2! Located in the charming and well-kept...
Our managers will help you choose a property
Liliya
International Real Estate Consultant
