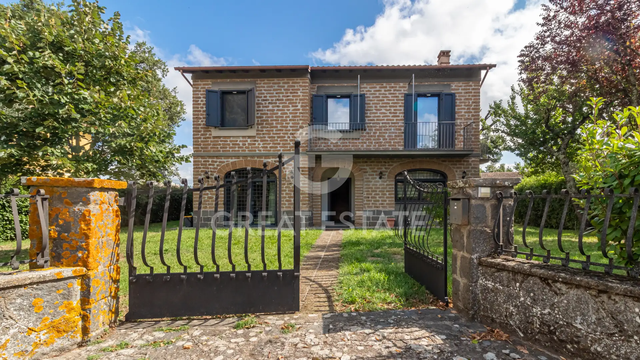
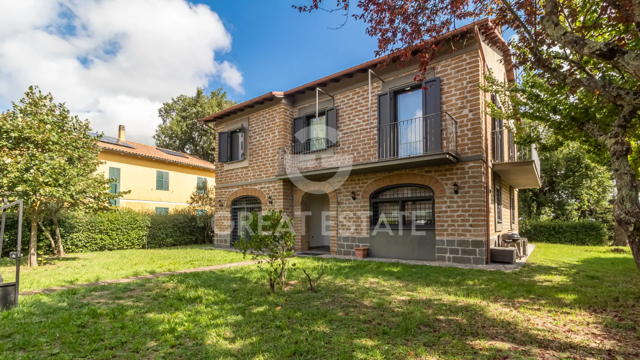
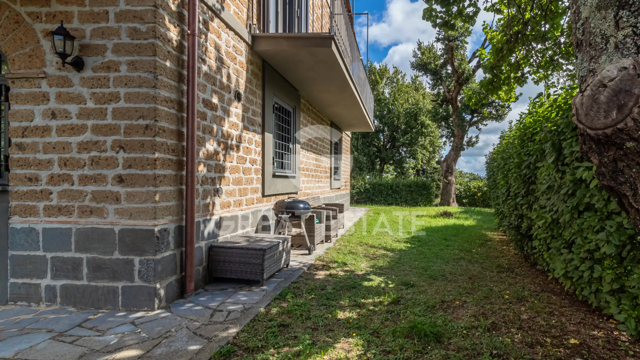
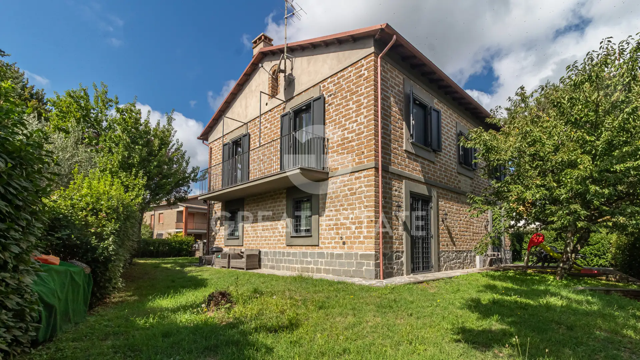
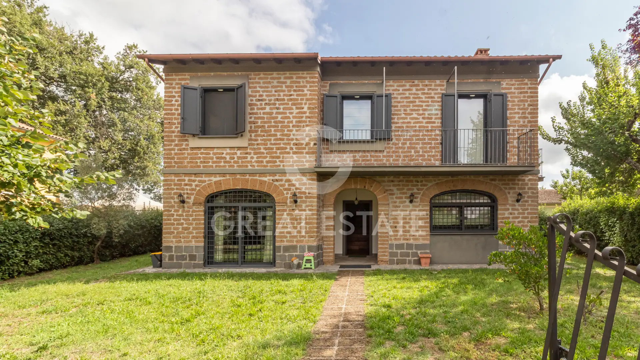
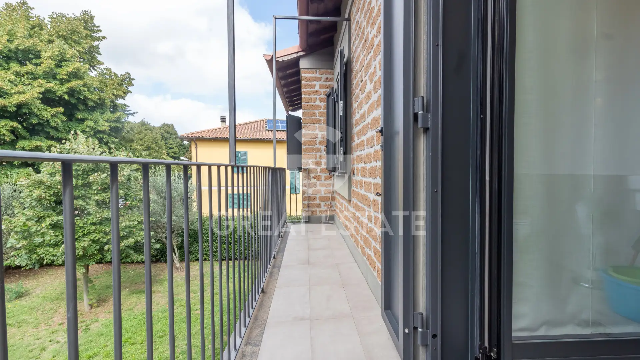
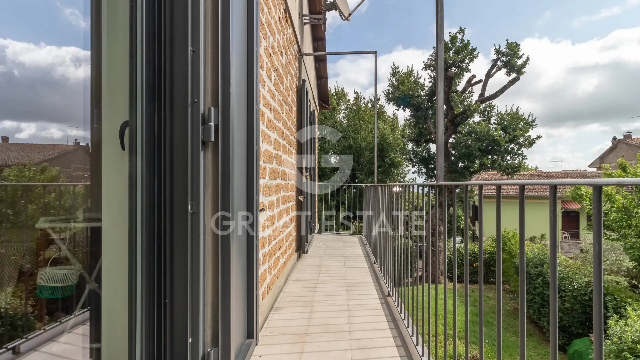
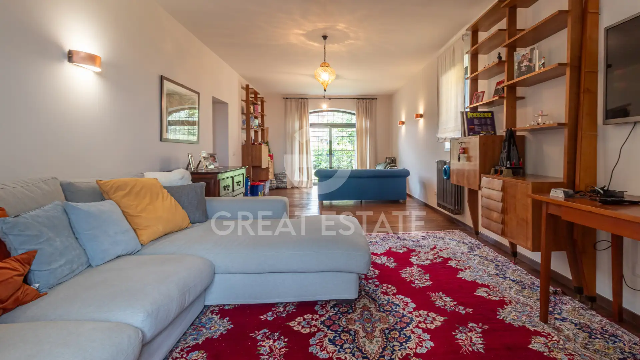
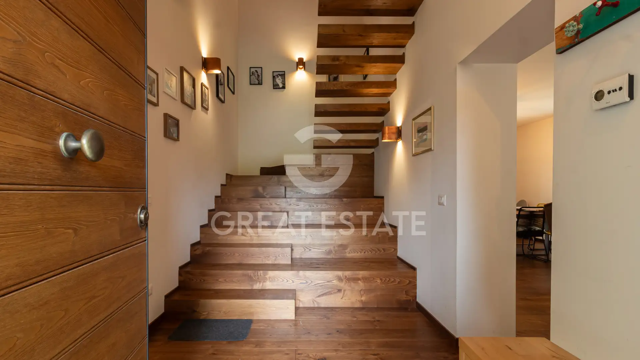
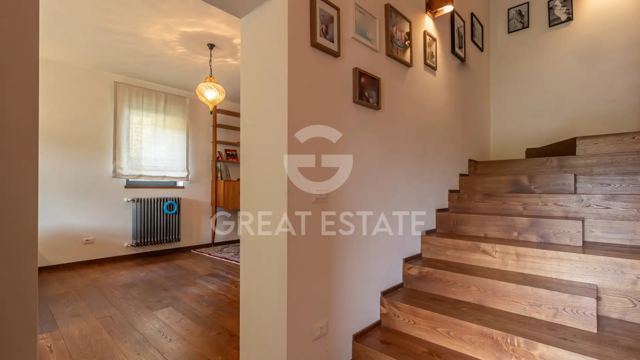
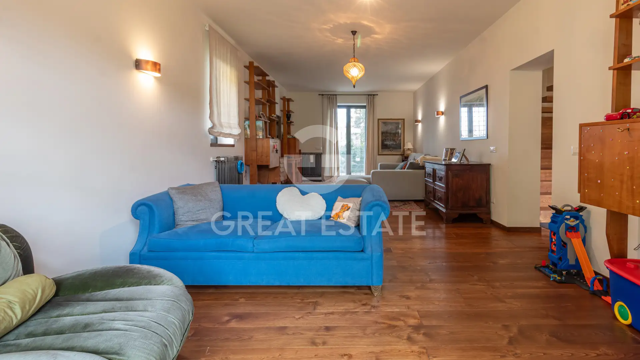
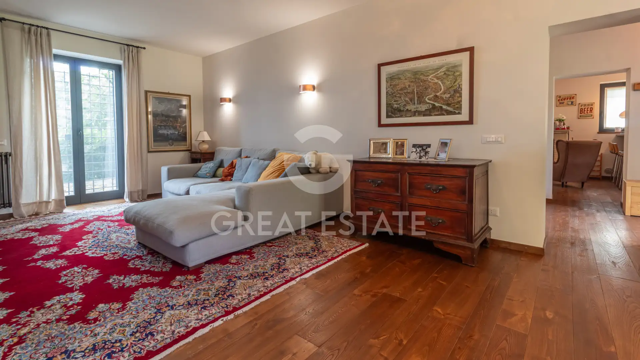
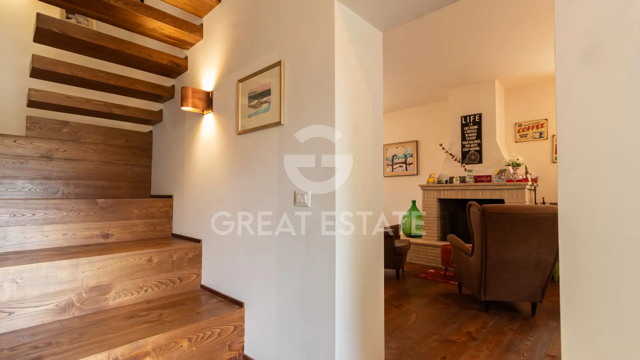
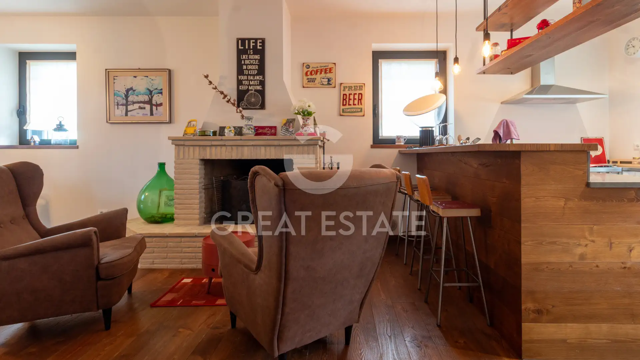
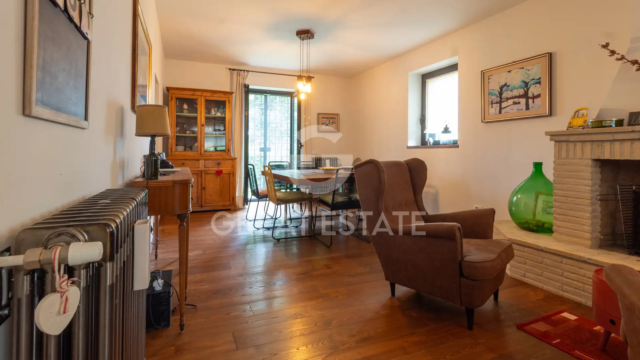
Area
263 м2
Bedrooms
4
Bathrooms
5
Year of construction
1980
House . City - Terney
Casa del Ciliegio is a true family residence, ideal for those seeking spacious living, independence, and high comfort. Spread over two floors, it offers approximately 260 sqm of refined living space. Surrounded entirely by a fenced garden of about 500 sqm, it provides functional and comfortable outdoor areas that are easy to maintain.
Upon entering through the main door, you are greeted by a beautiful contemporary-designed wooden staircase leading to the sleeping area on the upper floor. The ground floor features a living area divided into two parts: on the right, a large open space combining the kitchen, dining area, and a guest bathroom; on the left, a spacious living room.
Ascending the stairs, on the left side there is a bathroom with laundry area and balcony, a bedroom with balcony, and a suite comprising a bedroom and a bathroom with shower. On the right side, there is a bedroom with an en suite bathroom, followed by the master bedroom complete with a luxurious bathroom featuring a whirlpool tub and a walk-in closet. Every detail has been attentively designed and meticulously cared for.
Additional details
Property type
Elite
Object type
House
Price
410 340 $
Land area
630
Contact person
Comment

 12
12 11
11
950
Woods, green valleys, olive trees, streams, unspoiled panoramas, and ancient medieval buildings to be restored... Tenuta Antica Guinzana represents a...

 4
4 5
5
542
Words alone cannot capture the beauty of Dimora Cicaleto Concept. This exclusive residence is truly one of a kind, conceived...
Our managers will help you choose a property
Liliya
International Real Estate Consultant
