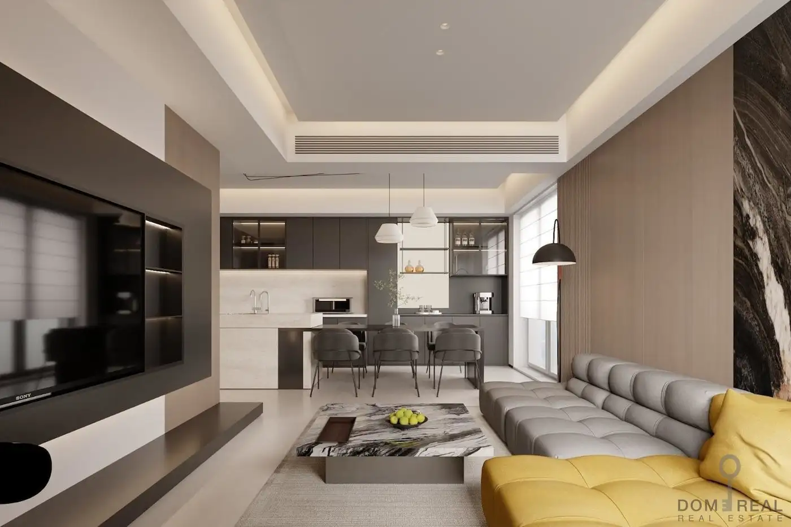
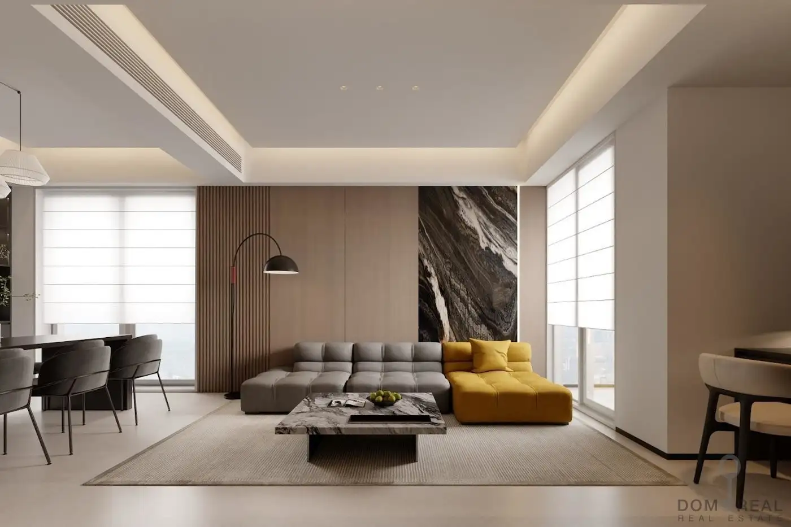
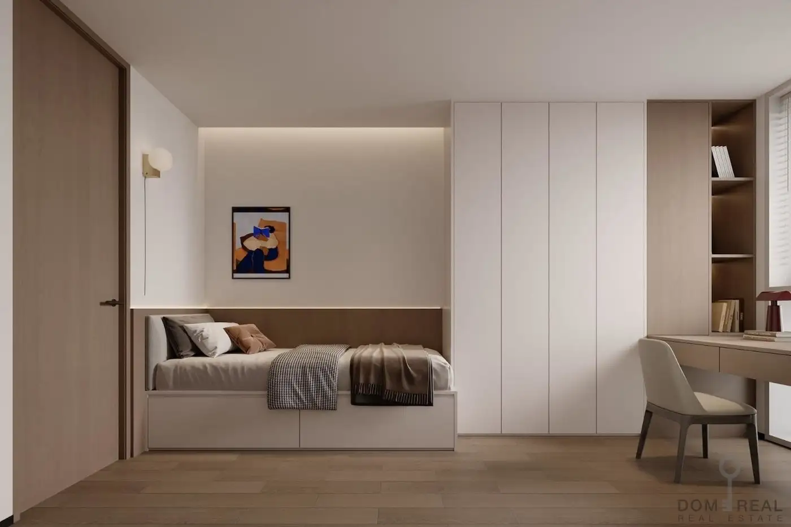
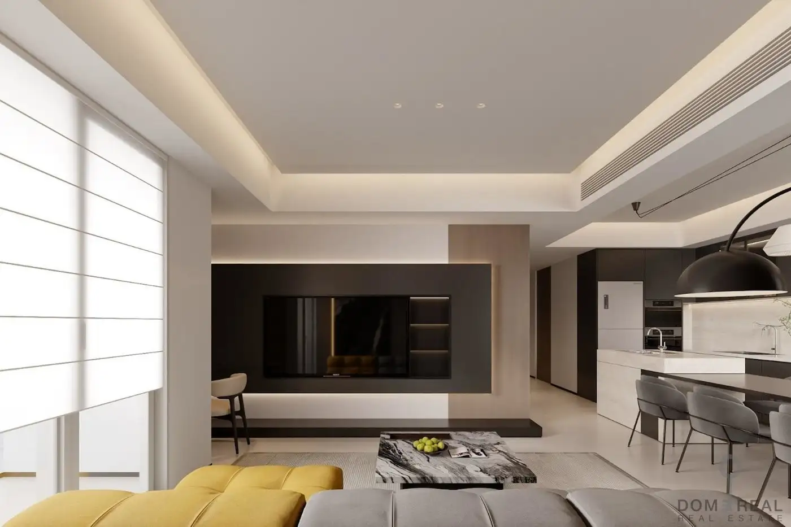
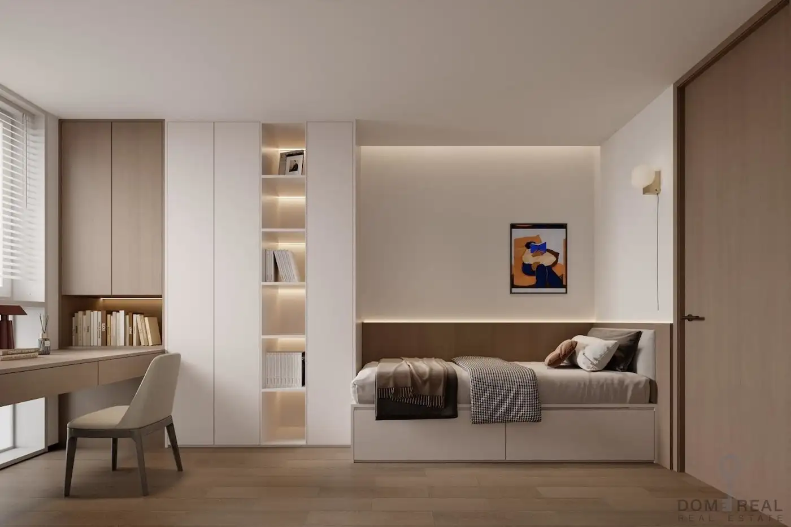
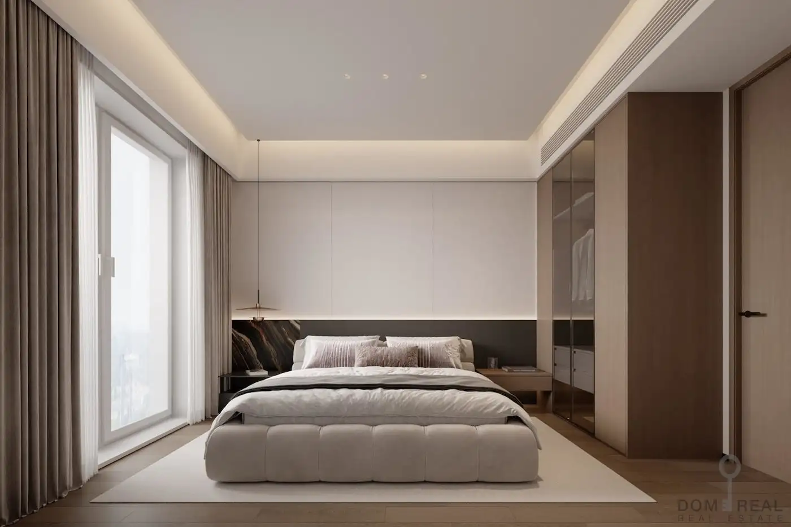
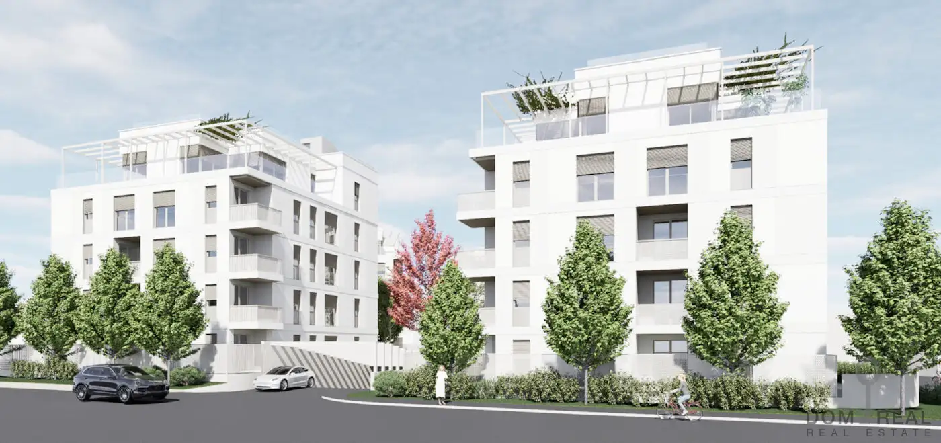
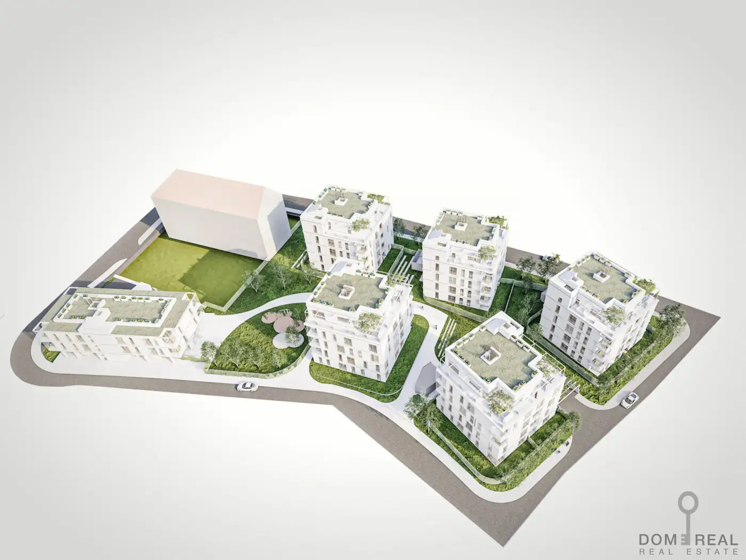
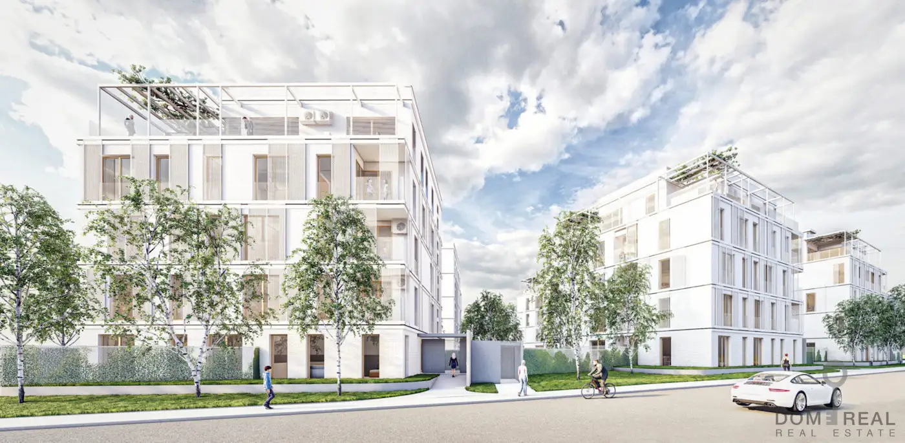
Area
94 м2
Year of construction
2025
Apartment in Central Slovenia. City - Bejigrad
New luxury apartment in Ljubljana.
The above-average Palo Alto district is a new urban residential area along Parmov Street in Ljubljana. The area will offer a high-quality and peaceful lifestyle, as well as fast and convenient access opportunities.
The entire district consists of five, mostly already sold, apartment buildings in cottage villages, in which there are a total of 68 apartments and an underground garage.
The buildings consist of five square towers with floor sizes in terms of P + 3C + T. The buildings towering above the underground garage have an irregular layout with a broken longitudinal axis, are connected by lush green areas, short trees and a pedestrian path. The foundation of each building rests on a shallowly buried concrete slab. The slab above the basement is reinforced with slats directed upwards, which creates a visually even view of the ceiling above the garage. The vertical load-bearing system of buildings consists mainly of reinforced concrete columns, providing stability both inside and outside. Near the towers, communication cores stretch from the basement to the top of each tower.
The entire area will be covered. Access will only be allowed to owners and their guests.
In the apartments will be installed energy-saving systems, heated floors in residential areas, an additional electric radiator (staircase) in the bathroom, built-in air conditioners, high-quality flooring and wall coverings, anti-breaking doors, large areas of windows (from floor to ceiling) with blinds will provide your home with a high level and carefree comfort.
The apartment for sale is located on the second floor and consists of an open-plan kitchen, a dining room and living room of 34.4 m2, three bedrooms; a master bedroom of 11.9 m2 and two children's bedrooms of 9.4 and 9.5 m2, as well as two bathrooms. There is also a loggia and storage area of 5.2 m2.
Apartment for sale is located on the third floor:
- Kitchen-dining and living room open plan with a total area of 34.4 m2,
- three bedrooms;
- parent room of 11.9 m2,
- 2 children's rooms of 9.4 and 9.5 m2,
- Two bathrooms,
- loggia and pantry area of 5.2 m2,
Each apartment has two garage spaces.
The apartments will be ready for occupancy by the end of 2025.
The price includes VAT 9.5%.
The photos are symbolic.
Additional transaction costs: 2%+ VAT fee
(PS995992464478887J)
Services and facilities
 Garage/parking
Garage/parking
 Air conditioner
Air conditioner
Additional details
Property type
Residential Properties
Object type
Flat
Price
676 662 $
Land area
0
Characteristics
 Garage/parking
Garage/parking
 Air conditioner
Air conditioner
Contact person
Comment


332
Furnished house in the elite suburb of Ljubljana.


210
New house in the popular suburb of Ljubljana.
Our managers will help you choose a property
Liliya
International Real Estate Consultant
